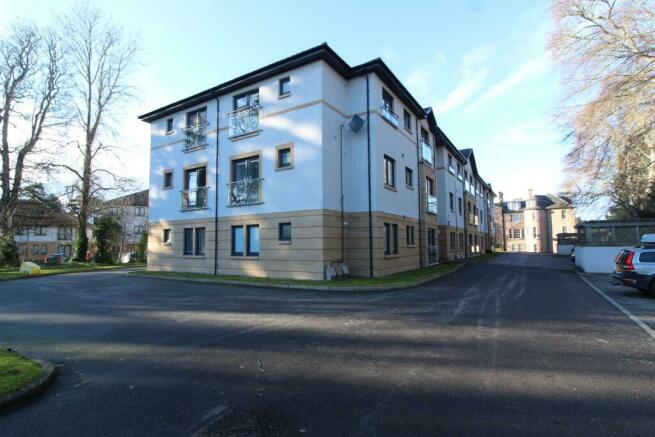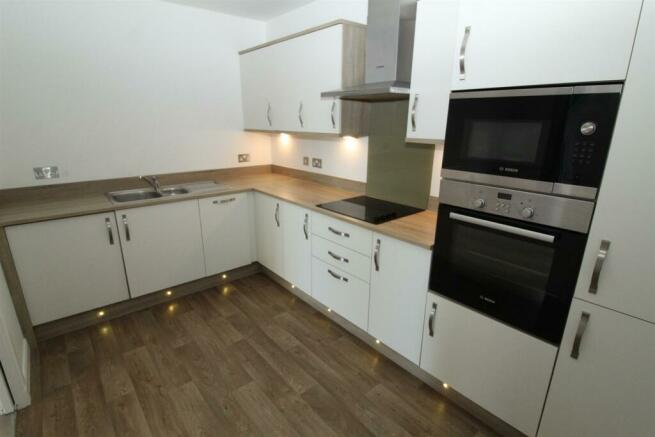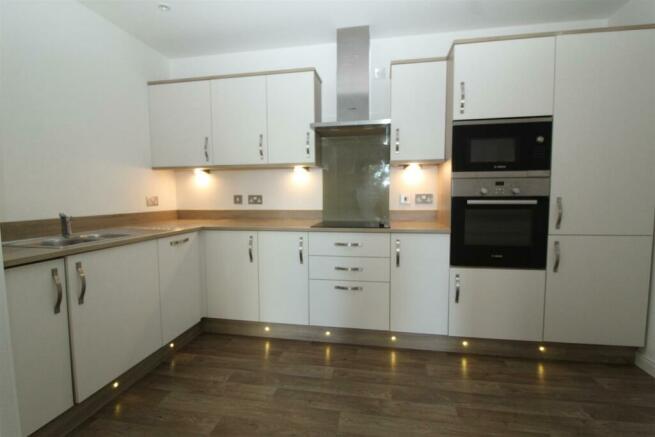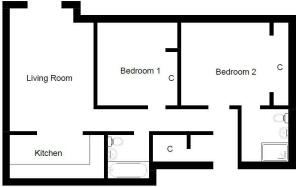
26 Hedgefield House, Inverness
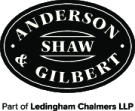
- PROPERTY TYPE
Flat
- BEDROOMS
2
- BATHROOMS
2
- SIZE
Ask agent
- TENUREDescribes how you own a property. There are different types of tenure - freehold, leasehold, and commonhold.Read more about tenure in our glossary page.
Freehold
Key features
- Entrance Vestibule
- Bathroom
- Hall
- Communal Garden Grounds
- Lounge
- Gas Central Heating
- Kitchen
- Double Glazing
- 2 Bedrooms (1 En-Suite)
- EPC Band - B
Description
Description - This bright and desirable apartment is set on the first floor, accessed by both lift and stairs, and enjoys a pleasing aspect over an established green land area. In excellent order throughout, the lounge appreciates a Juliet balcony looking over the garden grounds, which are laid to grass and mature trees. The kitchen is well fitted and comes fully equipped and there are two double bedrooms, one of which has an en-suite shower room. In excellent order throughout, the current owners have been using the property for long term letting very successfully, but the property would also make a very comfortable home should this be preferred. Benefiting from gas central heating and double glazing, the property has a secured entry system, lift access and there is ample parking provision.
Location - The property is situated in a quiet, highly sought after residential location within pleasant communal garden grounds. The city centre with all its amenities is within easy reach and Crown Primary School is a short distance away as are the shops and services (licensed newsagent, delicatessen, dentist, chemist and bakers shop) at nearby Kingsmills. Secondary school children would attend Millburn Academy.
Directions - From the Town Hall proceed up Castle Street and then on to Culduthel Road at the top of the hill. Continue straight on at the traffic lights and follow the road along. You will pass Heatherley Crescent to the right, then access to Hedgefield House is on the left. Follow the tree lined driveway around to the right and number 26 is located in the last building on the right hand side.
Entrance Vestibule - 2.01m x 1.35m (6'7" x 4'5") - A door from communal landing opens to the entrance vestibule. Wall mounted coat hooks. Hatch to loft space. Door to storage cupboard housing the electric meter and telephone point. Door to hallway.
Hall - 5.28m x 1.08m (17'3" x 3'6") - Doors to lounge, bathroom and two bedrooms. Door to shelved linen cupboard. Wall mounted phone unit for communal entry door.
Lounge - 4.44m x 3. 47m (14'6" x 9'10" 154'2" ) - The lounge is a nicely proportioned room. Double doors open to a Juliet style balcony with views over a woodland area. Television aerial and telephone point. Double sliding doors to kitchen.
Kitchen - 3.12m x 2.40m (10'2" x 7'10") - The kitchen is bright and fitted with a generous range of contemporary base and wall units incorporating one and a half bowl stainless steel sink with drainer, fridge/freezer, washer/dryer, dishwasher and electric oven, microwave and ceramic hob with extractor hood above. There is space for a dining table and chairs.
Bedroom - 3.18m x 2. 68m (10'5" x 6'6" 223'1") - This is a spacious double room set to the side of the property with windows looking over the communal garden grounds. There is ample storage which is provided by a fitted wardrobe with an additional cupboard housing the gas boiler.
Bedroom - 3.24 mx 3.17m (10'7" mx 10'4" ) - Set with windows to the side over looking the communal garden grounds, this is a good sized double room. Double sliding doors open to the fitted wardrobe with hanging rail and shelf. Television aerial point. Door to en-suite shower room.
Ensuite - 2.60m x 2.03m (8'6" x 6'7" ) - Modern furnished suite comprising wc with concealed cistern, vanity wash hand basin with storage below and large shower cubicle. Wall mounted mirror.
Bathroom - 2.44m x 1. 98m (8'0" x 3'3" 321'6" ) - Fitted with a modern furnished suite comprising wc with concealed cistern, vanity wash hand basin with storage below and bath with shower and screen above. Wall mounted mirror.
Heating - The property benefits from gas central heating.
Glazing - The property benefits from double glazing.
Extras - It should be noted that this property can be sold as seen with all contents, including the flooring, light fittings, curtains and appliances.
Factoring Fees - A factoring fee on average of between £250-£300 is paid quarterly. This includes building insurance, maintenance of the building, lift and landscaping of the garden grounds.
Council Tax - The current council tax band on this property is Band E. You should be aware that this may be subject to change upon sale.
Services - The property benefits from mains gas, electricity and water. Drainage is to the public sewer. Fibre optic broadband is available.
Entry - By mutual agreement.
Viewing - Contact Anderson Shaw & Gilbert on on Monday - Friday 9am until 5pm to arrange an appointment to view.
Email -
Hspc Refrence - 60735
Brochures
26 Hedgefield House, InvernessBrochureCouncil TaxA payment made to your local authority in order to pay for local services like schools, libraries, and refuse collection. The amount you pay depends on the value of the property.Read more about council tax in our glossary page.
Band: E
26 Hedgefield House, Inverness
NEAREST STATIONS
Distances are straight line measurements from the centre of the postcode- Inverness Station0.8 miles
About the agent
Anderson Shaw & Gilbert part of Ledingham Chalmers Solicitors, Inverness
York House, 20 Church Street, Inverness, IV1 1ED

Notes
Staying secure when looking for property
Ensure you're up to date with our latest advice on how to avoid fraud or scams when looking for property online.
Visit our security centre to find out moreDisclaimer - Property reference 32910769. The information displayed about this property comprises a property advertisement. Rightmove.co.uk makes no warranty as to the accuracy or completeness of the advertisement or any linked or associated information, and Rightmove has no control over the content. This property advertisement does not constitute property particulars. The information is provided and maintained by Anderson Shaw & Gilbert part of Ledingham Chalmers Solicitors, Inverness. Please contact the selling agent or developer directly to obtain any information which may be available under the terms of The Energy Performance of Buildings (Certificates and Inspections) (England and Wales) Regulations 2007 or the Home Report if in relation to a residential property in Scotland.
*This is the average speed from the provider with the fastest broadband package available at this postcode. The average speed displayed is based on the download speeds of at least 50% of customers at peak time (8pm to 10pm). Fibre/cable services at the postcode are subject to availability and may differ between properties within a postcode. Speeds can be affected by a range of technical and environmental factors. The speed at the property may be lower than that listed above. You can check the estimated speed and confirm availability to a property prior to purchasing on the broadband provider's website. Providers may increase charges. The information is provided and maintained by Decision Technologies Limited.
**This is indicative only and based on a 2-person household with multiple devices and simultaneous usage. Broadband performance is affected by multiple factors including number of occupants and devices, simultaneous usage, router range etc. For more information speak to your broadband provider.
Map data ©OpenStreetMap contributors.
