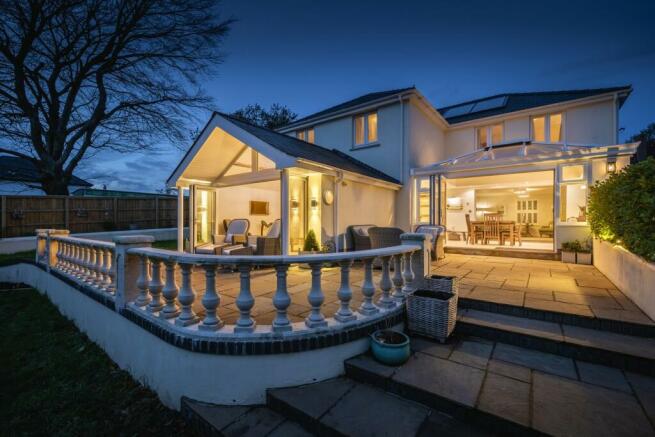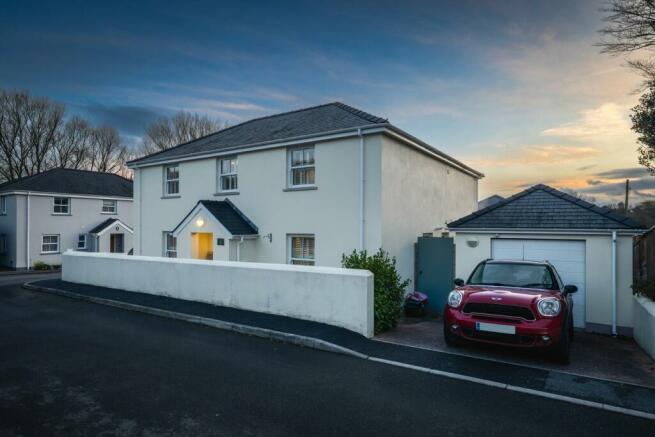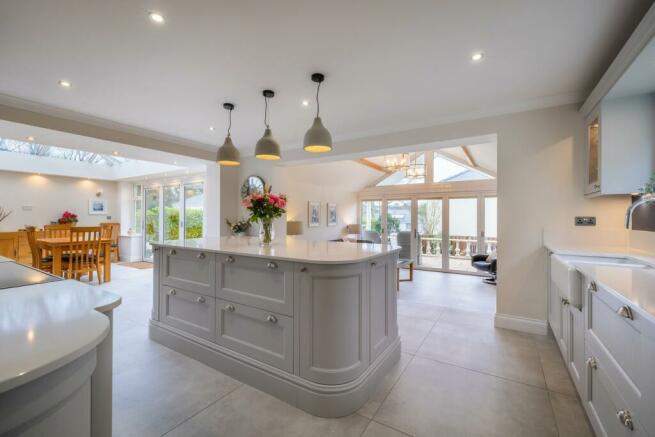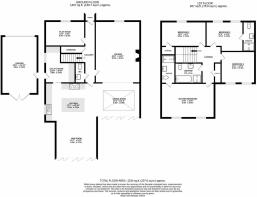Haverfordwest, SA61

- PROPERTY TYPE
Detached
- BEDROOMS
4
- BATHROOMS
3
- SIZE
Ask agent
- TENUREDescribes how you own a property. There are different types of tenure - freehold, leasehold, and commonhold.Read more about tenure in our glossary page.
Freehold
Key features
- Four / five bedroom luxury home, moments from centre of Haverfordwest.
- Small exclusive development in private, peaceful, cul-de-sac.
- Superb accommodation over two floors.
- Private rear garden, two driveways and detached garage.
Description
You enter the property from the front and arrive in a central hallway which connects all the principal rooms on this level. To your right there is a flexible ground floor office, which could provide a fifth bedroom if needed. Next to this room is the oak and glass staircase that takes you up to the first floor, with a handy cloakroom to the other side. To the left hand side of the entrance hall a door takes you into the large sitting room which provides a wonderful family space. An archway in the rear wall leads you into the orangery, which the owners added around a year ago. This room perfectly connects the sitting room with the kitchen creating a space that looks out over the garden and is flooded with natural light.
The kitchen too has recently undergone a high spec makeover with a wonderful range of solid wood, shaker style, cabinetry, and thick quartz countertops. A full range of fitted appliances and feature lighting completes this space. Off the kitchen a step leads you down to the sunroom at the rear of the property, which provides another reception area for the home and opens onto the garden through a large set of bi-fold doors. Completing the accommodation on this level is a large utility room off the kitchen, which offers excellent storage and room for additional white goods.
On the first floor you find four double bedrooms with the master and junior master both enjoying ensuite shower rooms. All bedrooms are doubles, which is another fantastic selling point for the home, with the option of using the home office on the ground floor as a fifth if needed. There is a well appointed family bathroom offering a bath and separate shower to complete the accommodation in the home.
Externally the property benefits from two separate driveways, one to the front and one to the side, there is also a power connection in place to install an electric charging point if needed. The drive at the front of the property leads down to a detached single garage which offers excellent storage and workspace. The rear gardens are completely enclosed making them ideal for children and pets and enjoys a perfect south facing aspect. There are plentiful seating options with a patio running around the back of the property allowing you to follow, or shelter from, the sun throughout the day.
Its quiet position hides the fact that all the shops and amenities of Haverfordwest town centre are less than five minutes stroll away, with the train station also within walking distance. There is also a path just at the end of the road that takes you down to the footpath besides River Cleddau which winds its way through the centre of the town.
1 Arranmore Gardens is sure to suit a variety of purchasers with its space and proximity to the town making it perfect for those with a growing family, or the low maintenance and privacy appealing to a retired buyer. Rarely does a property make such a compelling option for so many purchasers and in this impressive home is an opportunity too good to be missed.
Entrance Hall
Entering the property from the front you arrive in the large entrance hall which runs through the centre of the home. A door on the left hand side leads you into the sitting room, with a door in the end wall taking you directly into the kitchen. Immediately to your right is a door to the home office/bedroom five. Next to this room is the oak and glass staircase to the first floor with a large under stairs cupboard beneath it. On the far side of the stairs, next to the door to the kitchen is the ground floor cloakroom. The floors are finished with an engineered oak with underfloor heating beneath it which runs through the whole of the ground floor.
Sitting Room
This large space is a perfect family room with a window to the front finished with custom built shutters and an archway to the rear opening into the orangery. There is a feature fireplace at the centre of the room with socket for a television to either side to suit an owner. Passing through the large archway at the rear of the room you enter the orangery.
Orangery / Dining Room
Added in the last year by the owners this room beautifully ties together the principal reception areas of the home. Currently used as a dining space, the room has a set of bifold doors in the rear wall along with windows to either side. Above a pitched lantern roof brings in huge amounts of natural space to not just this room but those connected to it, with recessed spotlighting around it for when the sun goes down. There are custom made fitted blinds on the bifold doors. The space also benefits from an underfloor heating system and tiling which runs through to the kitchen and sunroom.
Kitchen
The kitchen has recently been remodelled by the owners and is immaculately presented. With an excellent range of shaker style cabinetry, with solid wood construction and hidden draw detail, finished with a deep quartz countertop. A large Rangemaster cook with induction hob, fitted dishwasher, fridge and freezer complete the amenities in the space. The double butler sink under the kitchen window looks out over the garden at the side of the home. There is recessed and feature lighting throughout the kitchen with a practical central island and breakfast bar offering informal dining option. The kitchen can be accessed from the orangery and the entrance hall and has an archway opening to the sunroom and a door to the utility room.
Sunroom
This charming reception space is one step lower than the kitchen and could work as either a dining space or living room as it is currently used. The entire rear wall of the space is glazed with a large set of bifold doors taking you out to the covered rear patio. Exposed beams above add an additional splash of character to the room.
Utility Room
The utility room offers a practical space that provides excellent storage and complementary cupboard space to the neighbouring kitchen. A range of kitchen base units includes countertop space and an additional sink. There is also space for a washing machine and dryer. The room also houses the boiler and heating manifolds for the underfloor heating. There is an external door which takes you out to the side gardens and the neighbouring detached garage.
Cloakroom
The handy cloakroom is found next to the staircase to the first floor and offers a lavatory and hand basin set in a vanity unit.
Bedroom Five / Office
Positioned at the front of the home this flexible room currently provides a home office and playroom. A good sized window to the front has custom shutters to add privacy with the room perfect for a ground floor bedroom if needed.
First Floor Landing
Climbing the oak and glass staircase from the entrance hall you arrive in the central landing which connects the four bedrooms and family bathroom on this level. Natural light is brought in from above via a rooflight with access to the home's loft space next to it. There is also a good sized airing cupboard opposite the family bathroom.
Bedroom One
The spacious master bedroom is found to the rear of the home and has two windows to the south looking down towards the river. This bright room has ample space for freestanding bedroom furniture and has a door on the inner wall leading to the master ensuite.
Ensuite Shower Room 1
This well finished shower room offers a double shower, lavatory and hand basin set in a vanity unit. The room is finished with high quality tiling to the floor and part of the walls.
Bedroom Two
Positioned at the front of the home this large double has two windows, with custom shutters, looking out over the approach to the property. This room offers plenty of space for bedroom furniture and has a door in the far wall leading into its ensuite shower room.
Ensuite Shower Room 2
Perfect for house guests this ensuite offers a lavatory, hand basin set in a vanity and electric shower in a double shower enclosure. The room is finished with tiling to the floor and part tiling to the walls.
Bedroom Three
Situated next to the master bedroom at the rear of the home this good sized double would make an ideal children's bedroom, or even a bright and spacious craft of hobby space.
Bedroom Four
The fourth and final bedroom on this level is another good sized double with a shuttered window looking out to the front of the home. This bedroom also benefits from a built in cupboard on the internal wall.
Family Bathroom
This practical bathroom offers a bath and separate shower, lavatory and a double width sink set on a vanity unit. The room is finished with tiling to the floor and walls.
External
As you first approach the property there is a block paved driveway leading down to the single garage which provides parking for one vehicle. To the side of the home there is a second block paved driveway which provides parking for a further three vehicles. Next to this driveway is an appropriate power supply to provide an electric car charging point if needed. The garden can be accessed via lockable gates in the fence to the front or the side. The garden is predominantly laid to lawn with mature flowerbeds to the sides. There is a large patio seating area which extends from outside the orangery, past the sunroom and around to the rear of the garage. Behind the garage the owners have created another entertaining space by building with a wooden pergola and BBQ space. There are a range of outdoor lights fitted to allow the gardens to be used after dark.
Directions
If you are approaching Haverfordwest from the east take the first exit where the A40 enters the town at the Scotchwell Roundabout, following signs for the town centre. As you approach the second large roundabout stay in the left hand lane and take the first exit signposted for Uzmaston. Follow the road uphill and just after the first bend take the small right hand turn into Arranmore Gardens. There is parking on the driveway in front of the garage and on the second driveway to the side of the home. If you are approaching from the North or South proceed to the Salutation Square Roundabout and take the Uzmaston Road turning, then follow the directions above.
What3Words location for entrance to property: ///stars.honey.files
Council TaxA payment made to your local authority in order to pay for local services like schools, libraries, and refuse collection. The amount you pay depends on the value of the property.Read more about council tax in our glossary page.
Band: F
Haverfordwest, SA61
NEAREST STATIONS
Distances are straight line measurements from the centre of the postcode- Haverfordwest Station0.2 miles
- Johnston Station3.3 miles
- Clarbeston Road Station4.9 miles
About the agent
Country Living Group, Haverfordwest
Unit 29 Withybush Trading Estate Haverfordwest Pembrokeshire SA62 4BS

Whether you’re looking for your perfect coastal retreat in popular Pembrokeshire or a modern home at the centre of rural life in the Ceredigion countryside, we’re not only the right property specialists for you, but we’re based in the heart of this gorgeous, unspoilt part of the UK coastline.
Living and working in West Wales gives us the advantage of being at the epicentre of the property market in this region, with in-depth knowledge of worthwhile investments in this area’s historic bu
Industry affiliations

Notes
Staying secure when looking for property
Ensure you're up to date with our latest advice on how to avoid fraud or scams when looking for property online.
Visit our security centre to find out moreDisclaimer - Property reference 27264322. The information displayed about this property comprises a property advertisement. Rightmove.co.uk makes no warranty as to the accuracy or completeness of the advertisement or any linked or associated information, and Rightmove has no control over the content. This property advertisement does not constitute property particulars. The information is provided and maintained by Country Living Group, Haverfordwest. Please contact the selling agent or developer directly to obtain any information which may be available under the terms of The Energy Performance of Buildings (Certificates and Inspections) (England and Wales) Regulations 2007 or the Home Report if in relation to a residential property in Scotland.
*This is the average speed from the provider with the fastest broadband package available at this postcode. The average speed displayed is based on the download speeds of at least 50% of customers at peak time (8pm to 10pm). Fibre/cable services at the postcode are subject to availability and may differ between properties within a postcode. Speeds can be affected by a range of technical and environmental factors. The speed at the property may be lower than that listed above. You can check the estimated speed and confirm availability to a property prior to purchasing on the broadband provider's website. Providers may increase charges. The information is provided and maintained by Decision Technologies Limited.
**This is indicative only and based on a 2-person household with multiple devices and simultaneous usage. Broadband performance is affected by multiple factors including number of occupants and devices, simultaneous usage, router range etc. For more information speak to your broadband provider.
Map data ©OpenStreetMap contributors.




