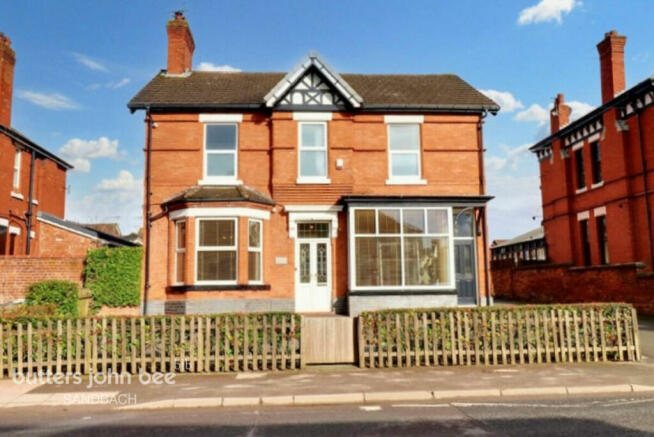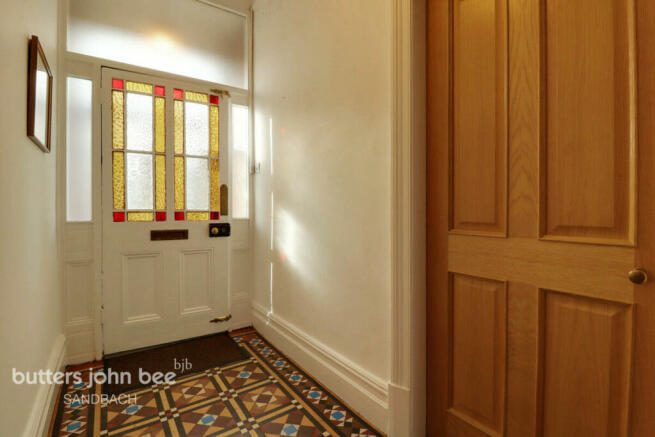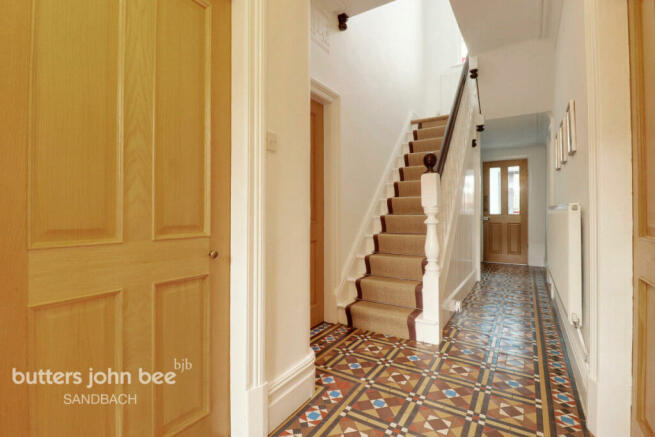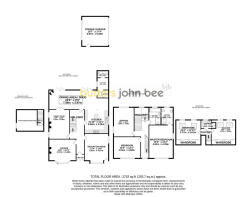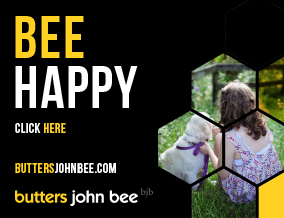
9 London Road, Sandbach

- PROPERTY TYPE
Detached
- BEDROOMS
5
- BATHROOMS
3
- SIZE
Ask agent
- TENUREDescribes how you own a property. There are different types of tenure - freehold, leasehold, and commonhold.Read more about tenure in our glossary page.
Freehold
Key features
- The prestigious Old Post Office House
- True Victoria family home
- Accommodation is arranged over four floors
- Five superking size bedrooms
- Double fronted - curb appeal is not in short supply!
- Retained stain glass windows
- Double detached garage and ample off road parking
- Extension to the rear with two sets of bi-fold doors and a lantern sky light feature
- Newly upgraded gas central heating and multiple sold fuel burning devices
- There is so much more, please call to view!
Description
Front of Property
To the front of the property there is off road parking for multiple cars which is separate from the road with a half height picket fence boundary which is lined with a hedge row border.
Detached Double Garage Located at the Rear
19'7" x 17'3" (5.97m x 5.28m)
A public footpath along with vehicular access leads alongside the home down to where there is a detached double garage with electric remote door, power and light with a door to the rear garden.
Storm Porch
Double glazed Juliet doors have been added to create an enclosed storm porch, which benefits the property by adding efficiency and security while maintaining the period feature style door and stained glass panes.
Entrance Hall
Once you enter through the main front door, you are greeted by a spacious hallway with doors to most of the ground floor rooms including the door which take you down to the cellar. The ceiling heights are impressive, the Minton floor tiling has been well cared for and leads off to the rest of the home. Stairs to the upper floor are present.
Cellar
12'0" x 11'1" (3.66m x 3.40m)
Accessed from the main hallway and down a set of stairs. The room is dry and has been used for filing and storage. Could be used as a hobby studio. There is a window to the side elevation.
Front Lounge with Bay Window
14'11" x 12'11" (4.57m x 3.96m)
The floor is solid stained wood. Feature fireplace with cast iron surround and traditional coloured tiles, tiled hearth and original wood surround. UPVc double glazed bay window. Ceiling rose and ornate coving. Radiator.
Reception Room
17'8" x 14'0" (5.41m x 4.27m)
This front reception room benefits from two large windows, both double glazed and one being a box bay. There is also a single UPVC entry door. This room makes the fourth reception, perfect for an additional family room or playroom, currently being utilised as a gym.
Family Room
17'5" x 11'5" (5.33m x 3.48m)
Solid stained floor boards. Inset coal effect gas fire with cast iron inlay, stone surround and original tiled hearth. Double glazed window to the side elevation. Double glazed Juliet doors leading to the snug, with a TV point. Ceiling rose and ornate coving. Radiator.
Kitchen
21'10" x 14'0" (6.66m x 4.28m)
The kitchen area is fitted with a range of white gloss fronted larder wall units and complimentary base units with coordinating black solid granite work tops. Inset stainless steel sink unit. Integrated microwave, single electric fan assist oven. Space for 1200mm freestanding gas oven. Extractor unit. Inset ceiling downlights. Central breakfast bar island, granite work top and space for stools below. Window to side elevation. High grade tiled flooring. Space for wine chiller. Space for an American style fridge/freezer.
Dining Area / Snug
24'6" x 9'8" (7.48m x 2.97m)
The dining area follows on from the kitchen area, the open plan nature of the room encourages you to flow through the room and you can't help but focus on the two sets of bi-fold doors which open out to the rear garden. There is also a lantern skylight which adds to the volume of natural light that pools into this modern part of this Victoria home. Much like the kitchen, the dining area flows into the snug area which has been completed with a cylinder solid fuel burner. The room benefits from TV point, radiators, spot lights, tiled flooring. Access to hallway. Door to utility.
Utility Room
12'6" x 6'9" (3.81m x 2.06m)
Wall mounted gas fired central heating boiler installed three years ago along with the hot water cylinder with controls. Plumbing for washing machine and tumble dryer. Tiled flooring. Built in storage cupboard. Inset ceiling downlights. UPVc double glazed window. Radiator. Door to WC.
Separate WC
3'1" x 6'9" (0.96m x 2.06m)
Low level flush WC and wall mounted wash basin. Inset ceiling downlights with extractor fan. Radiator. Window. Tiled flooring.
Landing 1
Original feature coloured tall window. Radiator. Staircase ascending to the second floor. Glazed window to the front elevation. Two ceiling light points. Ornate coving. Carpet which is fitting to the homes style, which is secured on the first set of stairs by runners. Doors to three bedrooms and family bathroom.
Landing 2
Ascending to the top floor you find yourself at the top of the property on a carpeted landing with light fitting with door to all top floors.
Master Bedroom
15'1" x 14'0" (4.62m x 4.29m)
The master bedroom is a fabulous size, is currently holding a substantial bed, with matching bed ends and there is still plenty of room! As you would imagine with the grand feel of the home, space is of an abundance. Glazed windows to the front and side elevation, carpeted flooring and natural décor. Door to ensuite.
Ensuite Shower Room
10'2" x 7'1" (3.12m x 2.18m)
Grand walk-in tiled shower enclosure with chrome mixer shower. Pedestal wash basin with mixer tap and low level flush WC. Wall mounted chrome ladder style radiator. Tiled flooring. UPVc double glazed frosted window. Ceiling light point.
Bedroom Two
13'1" x 12'0" (4.01m x 3.68m)
A front well proportioned bedroom overlooking the front elevation, neutral decoration, carpeted flooring, light fitting.
Bedroom Three
12'11" x 11'5" (3.96m x 3.48m)
Duel aspected to the side and rear elevation. Neutrally decorated, carpeted flooring. Another well proportioned bedroom. Views over the garden.
Family Bathroom
10'0" x 6'3" (3.05m x 1.93m)
Walk-in shower tiled cubicle with glazed screen and chrome mixer shower. Pedestal wash basin with mirror over and low level flush WC. Large in length and depth is this panelled bath with central mixer taps. UPVc double glazed frosted window. Tiled surrounds. Ceiling light point.
Bedroom Four
11'10" x 12'4" (3.61m x 3.77m)
Large bedroom with restricted head height. Bespoke fitted wardrobe. Two Velux skylight windows to the rear. Carpeted flooring and spot light fitting.
Family Shower Room
5'9" x 3'6" (1.76m x 1.08m)
Newly installed is the very convenient family shower room which separates the two bedrooms to the top floor. Fitted with high quality flooring, mostly tiled, with vanity style hand basin, low level WC and tiled shower enclosure with chrome fitments. Velux skylight.
Bedroom Five
10'11" x 13'9" (3.33m x 4.20m)
Finally is our fifth bedroom, which again is carpeted, neutrally decorated, with a carpeted floor. Bespoke fitted wardrobes, Velux windows overlooking the garden. Restricted head height. Spot light lighting.
Garden
The rear garden has a circular lawn section with surrounding pathway and slate chipping edgings, there is a variety of hedging, shrubs, raised patio. Summer house. Space for table and chairs. This home enjoys well established trees, plants and shrubs. Access to the public footpath and the garage.
Disclaimer
Butters John Bee Estate Agents also offer a professional, ARLA accredited Lettings and Management Service. If you are considering renting your property in order to purchase, are looking at buy to let or would like a free review of your current portfolio then please call the Lettings Branch Manager on the number shown above.
Butters John Bee Estate Agents is the seller's agent for this property. Your conveyancer is legally responsible for ensuring any purchase agreement fully protects your position. We make detailed enquiries of the seller to ensure the information provided is as accurate as possible. Please inform us if you become aware of any information being inaccurate.
Brochures
Brochure 1Council TaxA payment made to your local authority in order to pay for local services like schools, libraries, and refuse collection. The amount you pay depends on the value of the property.Read more about council tax in our glossary page.
Band: C
9 London Road, Sandbach
NEAREST STATIONS
Distances are straight line measurements from the centre of the postcode- Sandbach Station0.1 miles
- Holmes Chapel Station3.8 miles
- Crewe Station4.6 miles
About the agent
butters john bee Sandbach is location on the High Street. Whether you would like to buy, sell, rent or let residential or commercial property, we are the local property specialists for you. Give us a call 8am-10pm or visit us in branch Monday to Saturday.
Our office enjoys a prominent high street location overlooking the historic cobbled square with its well known medieval Saxon crosses and a variety of bespoke retailers, coffee shops, res
Industry affiliations



Notes
Staying secure when looking for property
Ensure you're up to date with our latest advice on how to avoid fraud or scams when looking for property online.
Visit our security centre to find out moreDisclaimer - Property reference 0907_BJB090703576. The information displayed about this property comprises a property advertisement. Rightmove.co.uk makes no warranty as to the accuracy or completeness of the advertisement or any linked or associated information, and Rightmove has no control over the content. This property advertisement does not constitute property particulars. The information is provided and maintained by Butters John Bee, Sandbach. Please contact the selling agent or developer directly to obtain any information which may be available under the terms of The Energy Performance of Buildings (Certificates and Inspections) (England and Wales) Regulations 2007 or the Home Report if in relation to a residential property in Scotland.
*This is the average speed from the provider with the fastest broadband package available at this postcode. The average speed displayed is based on the download speeds of at least 50% of customers at peak time (8pm to 10pm). Fibre/cable services at the postcode are subject to availability and may differ between properties within a postcode. Speeds can be affected by a range of technical and environmental factors. The speed at the property may be lower than that listed above. You can check the estimated speed and confirm availability to a property prior to purchasing on the broadband provider's website. Providers may increase charges. The information is provided and maintained by Decision Technologies Limited.
**This is indicative only and based on a 2-person household with multiple devices and simultaneous usage. Broadband performance is affected by multiple factors including number of occupants and devices, simultaneous usage, router range etc. For more information speak to your broadband provider.
Map data ©OpenStreetMap contributors.
