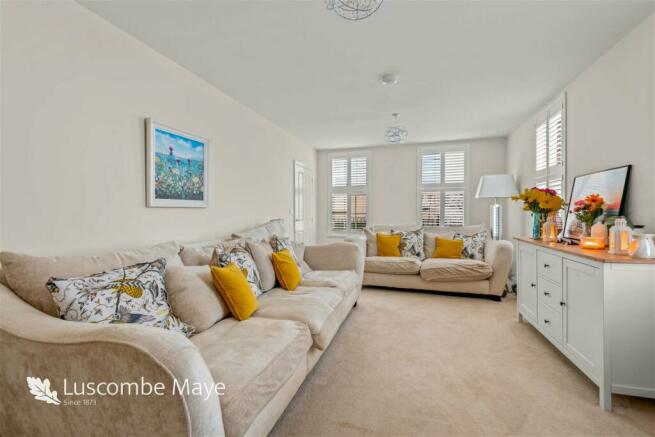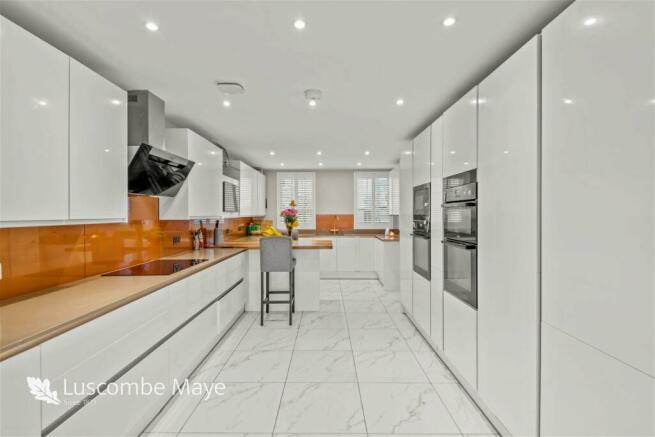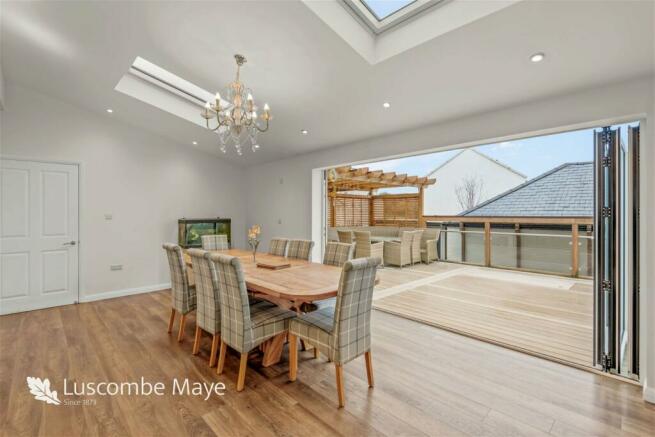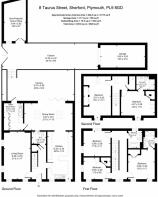
Taurus Street, Sherford

- PROPERTY TYPE
Detached
- BEDROOMS
5
- BATHROOMS
3
- SIZE
Ask agent
- TENUREDescribes how you own a property. There are different types of tenure - freehold, leasehold, and commonhold.Read more about tenure in our glossary page.
Freehold
Key features
- Superb detached family home on the southern edge of Sherford
- Five double bedrooms, two en-suite
- Stylish modern kitchen opening to grand dining room extension
- Substantial deck offering a high degree of privacy
- Single garage and large covered driveway
- Utility/Boot room and additional detached gym/home office room
- Excellent local facilities including schooling, sports, health and leisure
- 20-minute drive to Plymouth city centre
- Remainder of 10 year NHBC warranty
- EPC B
Description
Guide Price £550,000 - £600,000
Internal:
- Feature shutters to all windows on the ground and first floors.
- Under floor heating to the entrance hall, kitchen, dining room and utility/boot room.
- Built-in wardrobes to most bedrooms, all of which are spacious doubles.
- Front door leading to the Entrance Hall with a tiled floor, stairs to the first floor, and Downstairs WC which has a frosted window to the rear and has one wall fitted with wall and base units with work surfaces over and cupboards under, further cupboard housing the boiler, pedestal hand basin with mixer tap, low level WC, feature splashback tiling and tiled floor.
- Dual aspect Living Room with windows to the front and side.
- Stylish modern Kitchen fitted with a range of wall and base units with work surfaces over and cupboards and drawers under incorporating a 1½ bowl copper sink unit with mixer and "hot" tap facility, integral dishwasher, fridge and freezer, inset induction hob with extractor over, twin eye-level ovens, grill and microwave, tiled floor and an open aspect through to:
- The Dining Room is a superb addition, affording the property a grand entertaining space with bi-fold doors extending along most of the rear wall which can be fully opened up onto the deck outside. The room is very light and airy with two large electric Velux windows and benefits from attractive wood flooring.
- A useful Utility/Boot Room with a part glazed door leading to the rear and a electric Velux window, fitted with a range of wall and base units with work surfaces and incorporating a 1½ bowl stainless steel sink unit with mixer tap, space for washing machine and tumble dryer and feature splashback tiling.
- Stairs rise from the entrance hall to the First Floor Landing, which has windows to the front and rear and gives access to three bedrooms - two at the front of the house and the other to the rear, and the Family Bathroom which has a frosted window to the rear and is fitted with a matching suite comprising panelled bath with mixer tap, shower attachment and fully tiled surround, pedestal hand basin with mixer tap and useful storage cupboard under, low level WC, heated towel rail and half tiled walls.
- En-Suite Shower Room to one bedroom which has a frosted window to the side, tiled floor and half tiled walls and is fitted with a fully tiled shower cubicle, low level WC and pedestal hand basin with cupboard under.
- From the first floor landing, a further staircase rises to the Second Floor Landing which has a Velux window to the rear, good sized airing cupboard housing a pressurized water cylinder and doors to the remaining two Bedrooms, which are both very spacious and one of which has an En-Suite Shower Room with a Velux window to the rear, tiled floor, half tiled walls and is fitted with a fully tiled shower cubicle, low level WC, pedestal hand basin with cupboard under and a heated towel rail.
Outside
- To the front of the property is a small garden smartly enclosed by wrought iron fencing with a gate opening onto the path to the front door.
- The rear garden comprises a substantial composite deck which is very private and secluded, partially covered by a wooden pergola, with glass balustrade and direct access from the dining room, making it an ideal space for summer entertaining. Steps lead down from the utility room door to the driveway.
- The driveway and garage are accessed from the side of the property with double gated access onto a hardstanding providing parking for two or three vehicles, which is mostly covered by a car port and leads on to the Single Garage with power and light. In addition, there is an excellent outside room which is currently used as a gym but could be an ideal games room or home office, depending on one's individual needs, with power and light.
Services
Tenure
Management
Situation
Local Authority and Council Tax
Viewings
Directions
Lettings
Brochures
Brochure 1Council TaxA payment made to your local authority in order to pay for local services like schools, libraries, and refuse collection. The amount you pay depends on the value of the property.Read more about council tax in our glossary page.
Band: F
Taurus Street, Sherford
NEAREST STATIONS
Distances are straight line measurements from the centre of the postcode- Plymouth Station4.2 miles
About the agent
About Us
It speaks volumes that Luscombe Maye has been established since 1873. Since R.H Luscombe & Sons laid the foundations to the business nearly 150 years ago, neither the property market nor Luscombe Maye has stood still. What was first established as agricultural auctioneers, land and estate agents is now a thriving business operating across sales, lettings and professional services. Fully committed to providing our clients t
Industry affiliations



Notes
Staying secure when looking for property
Ensure you're up to date with our latest advice on how to avoid fraud or scams when looking for property online.
Visit our security centre to find out moreDisclaimer - Property reference S869003. The information displayed about this property comprises a property advertisement. Rightmove.co.uk makes no warranty as to the accuracy or completeness of the advertisement or any linked or associated information, and Rightmove has no control over the content. This property advertisement does not constitute property particulars. The information is provided and maintained by Luscombe Maye, Yealmpton. Please contact the selling agent or developer directly to obtain any information which may be available under the terms of The Energy Performance of Buildings (Certificates and Inspections) (England and Wales) Regulations 2007 or the Home Report if in relation to a residential property in Scotland.
*This is the average speed from the provider with the fastest broadband package available at this postcode. The average speed displayed is based on the download speeds of at least 50% of customers at peak time (8pm to 10pm). Fibre/cable services at the postcode are subject to availability and may differ between properties within a postcode. Speeds can be affected by a range of technical and environmental factors. The speed at the property may be lower than that listed above. You can check the estimated speed and confirm availability to a property prior to purchasing on the broadband provider's website. Providers may increase charges. The information is provided and maintained by Decision Technologies Limited.
**This is indicative only and based on a 2-person household with multiple devices and simultaneous usage. Broadband performance is affected by multiple factors including number of occupants and devices, simultaneous usage, router range etc. For more information speak to your broadband provider.
Map data ©OpenStreetMap contributors.





