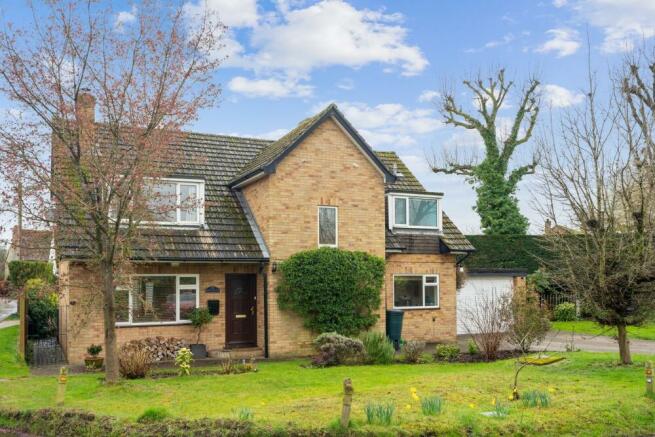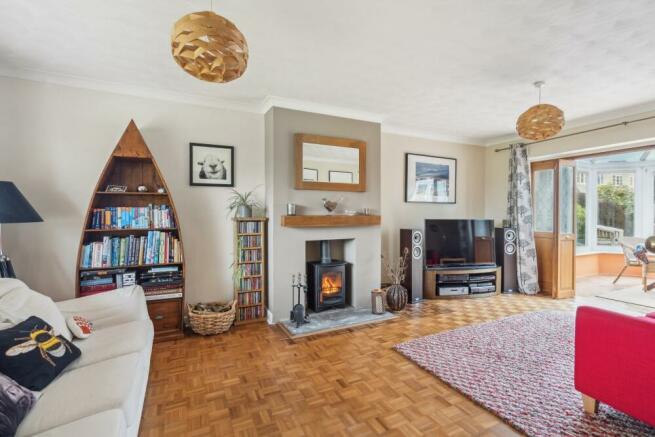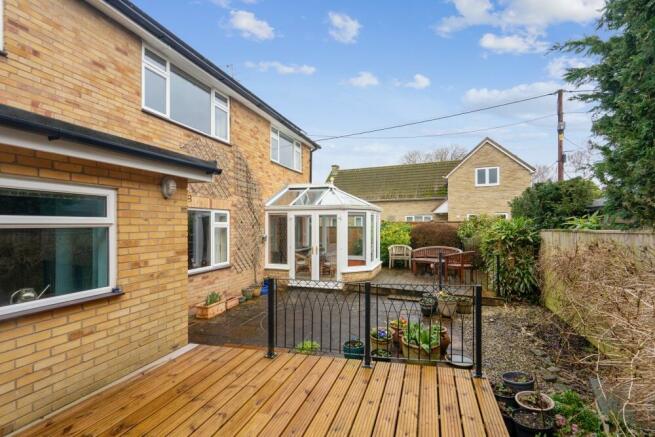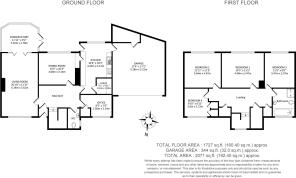Hope House, Roke

- PROPERTY TYPE
Detached
- BEDROOMS
4
- BATHROOMS
1
- SIZE
Ask agent
- TENUREDescribes how you own a property. There are different types of tenure - freehold, leasehold, and commonhold.Read more about tenure in our glossary page.
Freehold
Description
A fabulous detached family home nestled in the heart of this desirable hamlet and ideally located in an idyllic semi-rural location within easy reach of Oxford, Henley-on-Thames and Reading.
The immaculately presented accommodation includes four bedrooms and a family bathroom on the first floor. On the ground floor there is a 21’7 double aspect living room with log stove, kitchen/breakfast room, separate dining room, study, conservatory and cloakroom.
To the rear there is a secluded south facing courtyard garden with two raised decked terraces offering an ideal low maintenance space for entertaining.
There is a friendly active community across neighbouring hamlets, two wonderful local pubs, a local church and a full calendar of social activities ranging from Christmas carols, sports events and even a music and beer festival just a 15 minute walk away in the village of Berrick Salome. There are also a number of local highly regarded schools with the catchment area.
TENURE: FREEHOLD COUNCIL TAX BAND: F
The property has oil fired central heating to radiators with double glazing throughout. It benefits from 12 solar panels and battery storage which have delivered a 75% saving on electricity bills. There is an electric vehicle charging point for easy charging of vehicles on the drive.
Entrance Porch leading to:
Entrance Hall: 14’1 x 9’10 (max) Parquet floor, radiator, under-stair cupboard, stairs to landing.
Kitchen/Breakfast Room: 14'6 x 10’3 Window to rear and door to garden, range of wooden storage units and worktop, stainless steel sink unit, double oven, electric hob with extractor hood above, integrated dishwasher and low-level fridge and freezer, large walk-in utility cupboard (appliance space and storage cupboard), downlighters, radiator, wood style floor.
Living Room: 20'10 x 11'11 Double aspect, fireplace with log stove, wooden mantel and tiled hearth, parquet floor, two radiators.
Dining Room: 12’10 x 11’3 Window to rear, fitted storage cupboard with serving hatch, parquet floor, radiator.
Conservatory: 11'11 x 9’8 Brick base with glazed surround and French door to the garden, parquet flooring.
Study: 8'5 x 7'0 (max) Window to front, storage cupboard, parquet floor, radiator.
Cloakroom: Window to front, white two-piece suite, wood style floor, radiator.
Stairs to landing: Window to front, two storage cupboards, walk-in airing cupboard.
Bedroom 1: 14’5 x 11’5 Window to rear, radiator.
Bedroom 2: 11’5 x 11’5 Window to rear, radiator.
Bedroom 3: 11'5 x 9'9 Window to rear, radiator.
Bedroom 4: 8'11 x 9’10 Scaled ceilings, window to front, two storage cupboards.
Bathroom: Window to front, white four-piece suite, tiled walls, chrome radiator, wood style floor.
Outside
Flanked with shrubs and timber fence boundary, there is gated access to the rear garden on both sides of the house. The front has a deep lawned frontage interspersed with trees and flower beds, a block paved path leads to the front door with driveway parking for 2/3 cars and an EVCP, leading to the garage.
To the rear of the property, the secluded courtyard garden is perfect for alfresco dining.
Double Garage: 17’4 x 17'2 Roller door, light and power, large storage cupboard (boiler).
A 20-minute walk across open farmland leads to the picture postcard village of Warborough, as featured in many episodes of Midsomer , and featuring another wonderful country pub (The Six Bells on the Green), as well as regular cricket and classic car shows on the village green.
Brochures
Brochure 1Council TaxA payment made to your local authority in order to pay for local services like schools, libraries, and refuse collection. The amount you pay depends on the value of the property.Read more about council tax in our glossary page.
Ask agent
Hope House, Roke
NEAREST STATIONS
Distances are straight line measurements from the centre of the postcode- Cholsey Station5.3 miles
- Didcot Parkway Station6.6 miles
- Appleford Station6.3 miles
About the agent
JP Knight are an independent, family run business and unlike most agents, they are not part of a large group or chain. The company is run by husband and wife team, John and Louise Knight who offer a friendly and personal service to vendors and purchasers alike. This means you will be dealt with by a mature and friendly team who are always on hand with helpful advice and support. With 24 years of estate agency experience, John is well placed to guide you through the moving process, giving advi
Notes
Staying secure when looking for property
Ensure you're up to date with our latest advice on how to avoid fraud or scams when looking for property online.
Visit our security centre to find out moreDisclaimer - Property reference 2015. The information displayed about this property comprises a property advertisement. Rightmove.co.uk makes no warranty as to the accuracy or completeness of the advertisement or any linked or associated information, and Rightmove has no control over the content. This property advertisement does not constitute property particulars. The information is provided and maintained by JP Knight, Wallingford. Please contact the selling agent or developer directly to obtain any information which may be available under the terms of The Energy Performance of Buildings (Certificates and Inspections) (England and Wales) Regulations 2007 or the Home Report if in relation to a residential property in Scotland.
*This is the average speed from the provider with the fastest broadband package available at this postcode. The average speed displayed is based on the download speeds of at least 50% of customers at peak time (8pm to 10pm). Fibre/cable services at the postcode are subject to availability and may differ between properties within a postcode. Speeds can be affected by a range of technical and environmental factors. The speed at the property may be lower than that listed above. You can check the estimated speed and confirm availability to a property prior to purchasing on the broadband provider's website. Providers may increase charges. The information is provided and maintained by Decision Technologies Limited.
**This is indicative only and based on a 2-person household with multiple devices and simultaneous usage. Broadband performance is affected by multiple factors including number of occupants and devices, simultaneous usage, router range etc. For more information speak to your broadband provider.
Map data ©OpenStreetMap contributors.




