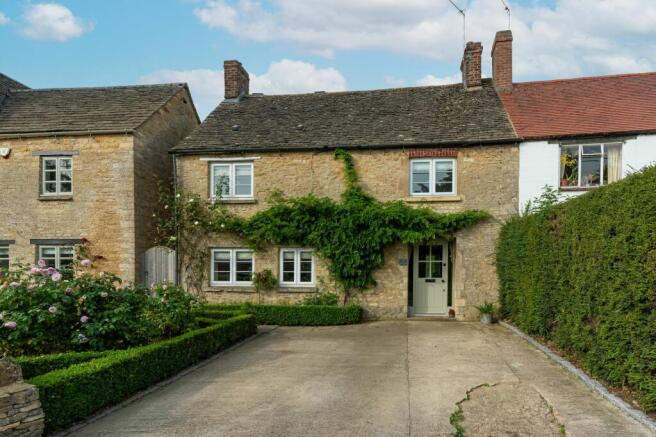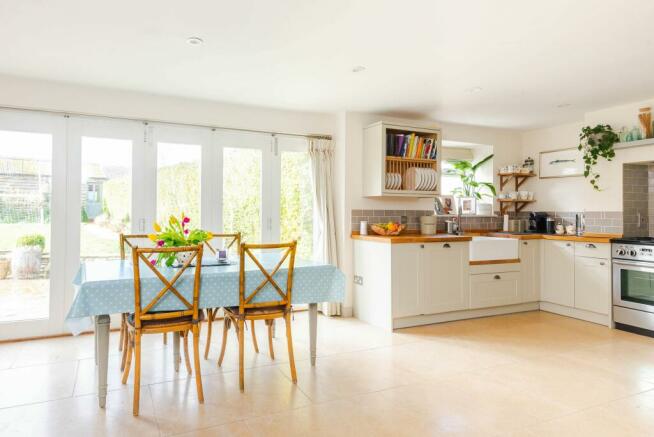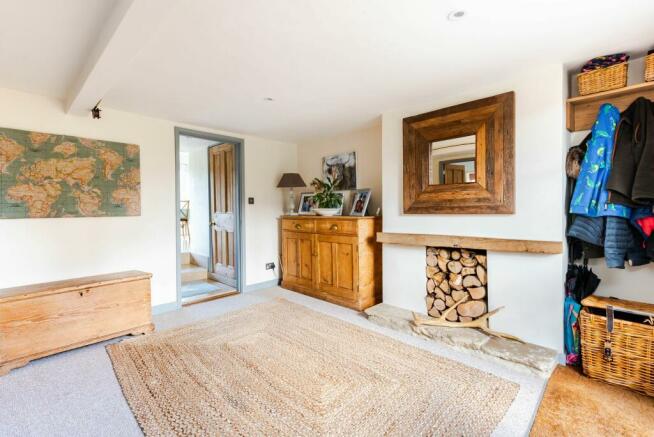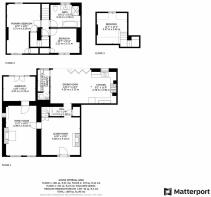Millwood End, Long Hanborough, OX29

- PROPERTY TYPE
Semi-Detached
- BEDROOMS
3
- BATHROOMS
1
- SIZE
Ask agent
- TENUREDescribes how you own a property. There are different types of tenure - freehold, leasehold, and commonhold.Read more about tenure in our glossary page.
Freehold
Key features
- Sought after village location
- Off street Parking
- Detached Blockwork Outbuilding
- Charming Period Cottage
- Walking distance to local amenities
Description
Breckon & Breckon are pleased to present this beautifully renovated property filled with character and original features in the heart of Long Hanborough. Having been extensively renovated throughout, this property will make a wonderful home for anyone lucky enough to secure it.
Entering the property on the ground floor, you are greeted by a bright reception room, The cosy lounge is located at the front of the home complete with a feature log burner. To the rear of the lounge is the bright conservatory backing onto the rear garden, which is currently being used as a playroom. The kitchen is also found at the rear of the property, with the Bi-fold doors looking over the landscaped garden, this kitchen is perfect for socialising and entertaining with ample space for a large dining table. Adjacent to the kitchen is the handy utility room and W.C.
On the first floor you find the modest dual-aspect master bedroom complete with exposed beams and built-in storage. Bedroom three is also found on the first floor, along with the large family bathroom with a roll-top bath and separate shower cubical. The third floor has a converted loft used as bedroom two which will comfortably fit a double bed. The south facing rear garden has plenty of space for the kids to play football, dogs to run around or entertain friends around the BBQ. Complete with large garden room at the bottom of garden.
Long Hanborough is a vibrant and well-placed village standing above the Evenlode Valley, c.7 miles north-west of Oxford. There are shops for day-to-day needs including a Co-Op, a modern primary school, medical centre, church, choice of pubs, fish and chip shop and a garage. There is a railway station on the Worcester-Oxford-London (Paddington) line, and bus services to Woodstock and the local market town of Witney.
EPC Rating: C
Cloakroom
White low flush WC. Wall mounted wash hand basin. Tiled splashbacks. Ceiling mounted extractor fan.
Kitchen/Breakfast Room
Large eat-in kitchen/breakfast room with two windows to rear. Timber panelling to walls. One and a half bowl stainless steel sink unit with swan neck mixer tap set in granite lite work surfaces. Range of cream storage units with cupboards and drawers at base level. Brushed chrome door furniture. Matching eye level units. Wall mounted Potterton Suprima gas fired boiler serving radiator central heating and domestic hot water. Standing space for gas cooker. Standing space for tall fridge freezer. Large walk-in larder with shelving to side and rear. Plumbing for automatic washing machine. Radiator. Half glazed door to:
Sitting Room
Glazed sidelight to side of front door. Open stone fireplace and timber mantle over. Inset gas coal effect real flame fire and stone hearth. Book shelving to either side of chimney breast. Wall mounted central heating thermostatic control unit. Understairs storage shelving and storage cupboard.
Detached Blockwork Outbuilding
Coal and log storing facilities. Vaulted ceiling providing additional storage. Two windows to the front and further door to the rear. This is a workshop suitable for a number of additional uses. Further small stone built barn under a pitched slate roof currently used for garden machinery and tool storage.
Boot Room
Positioned to the rear of the property with cloaks hanging hooks and standing space for boot racks. Window to rear and door to rear.
Rear Garden
A lovely rear garden which extends to a one and a half width plot enclosed by a mix of stone walls, 6
Bedroom Three
Window to front.
Garden Room
Quarry tiled floor. Glass panelled door with glazed side lights to either side. Floor to ceiling book shelving. Ample space for desk area and further book shelving. Radiator.
Lounge
Second reception to the front of the property with flagstone floor. Open stone faced fireplace with stone hearth and stone mantle over. Book shelving to the left of chimney breast and glass fronted display cabinet with inset shelving to the right. Window to side. Radiator. Two windows to front.
Bedroom Two
Window to rear. Built in wardrobe.
Outside
The front garden is set behind a capped dwarf stone wall with maturing shrubs and bushes. Concrete driveway with hardstanding for one car, this driveway could easily be extended for further vehicles. Pathway to side with gated pedestrian access leading to the rear.
Bathroom
White suite of panelled bath, low flush WC and pedestal mounted wash hand basin. Frosted window to rear. Wall mounted shower unit with splash curtain and rail. Fully tiled within. Timber panelling to three walls and part of ceiling. Radiator. Tiled floor.
First Floor Landing
Stairs to second floor landing. Access to loft storage area.
Bedroom Four
Delightful room with exposed roof trusses. Pretty dormer window overlooking the rear garden. Useful recess to side and eaves storage cupboard.
Rear Lobby
Radiator. Stairs to first floor landing. Airing cupboard housing fully lagged copper cylinder with separate electric immersion heater and slatted linen shelving.
Second Floor Landing
Small landing with exposed ceiling beams. Door to:
Bedroom One
Delightful dual aspect room with windows to front and rear. Useful recess for wardrobe/dresser.
Entry via:
Part glazed panelled front door to:
Brochures
Brochure 1Council TaxA payment made to your local authority in order to pay for local services like schools, libraries, and refuse collection. The amount you pay depends on the value of the property.Read more about council tax in our glossary page.
Band: E
Millwood End, Long Hanborough, OX29
NEAREST STATIONS
Distances are straight line measurements from the centre of the postcode- Combe Station0.5 miles
- Hanborough Station1.0 miles
- Finstock Station3.6 miles
About the agent
Breckon & Breckon is an Independent firm of Estate Agents, established in 1947 and operating from offices in Oxford City Centre, Woodstock High Street, Summertown and Witney.
We are property professionals with many years experience in the local market. Although we are constantly recommended by many firms of solicitors, high street banks and other institutions, we are very proud of the fact that the majority of new business comes from the personal recommendations of past clients.
I
Industry affiliations



Notes
Staying secure when looking for property
Ensure you're up to date with our latest advice on how to avoid fraud or scams when looking for property online.
Visit our security centre to find out moreDisclaimer - Property reference f43768a0-63dc-4043-9925-01485d18b964. The information displayed about this property comprises a property advertisement. Rightmove.co.uk makes no warranty as to the accuracy or completeness of the advertisement or any linked or associated information, and Rightmove has no control over the content. This property advertisement does not constitute property particulars. The information is provided and maintained by Breckon & Breckon, Woodstock. Please contact the selling agent or developer directly to obtain any information which may be available under the terms of The Energy Performance of Buildings (Certificates and Inspections) (England and Wales) Regulations 2007 or the Home Report if in relation to a residential property in Scotland.
*This is the average speed from the provider with the fastest broadband package available at this postcode. The average speed displayed is based on the download speeds of at least 50% of customers at peak time (8pm to 10pm). Fibre/cable services at the postcode are subject to availability and may differ between properties within a postcode. Speeds can be affected by a range of technical and environmental factors. The speed at the property may be lower than that listed above. You can check the estimated speed and confirm availability to a property prior to purchasing on the broadband provider's website. Providers may increase charges. The information is provided and maintained by Decision Technologies Limited. **This is indicative only and based on a 2-person household with multiple devices and simultaneous usage. Broadband performance is affected by multiple factors including number of occupants and devices, simultaneous usage, router range etc. For more information speak to your broadband provider.
Map data ©OpenStreetMap contributors.




