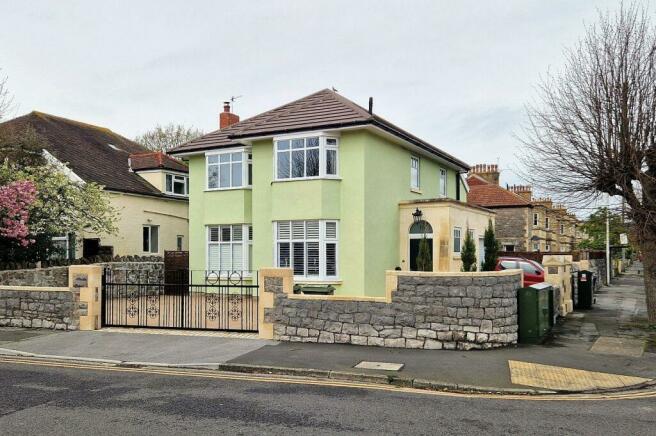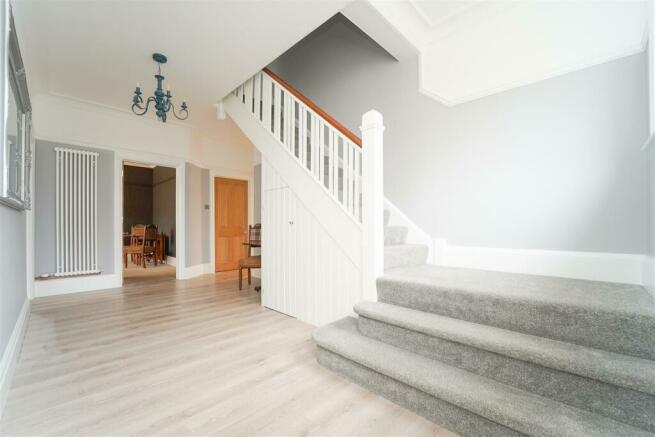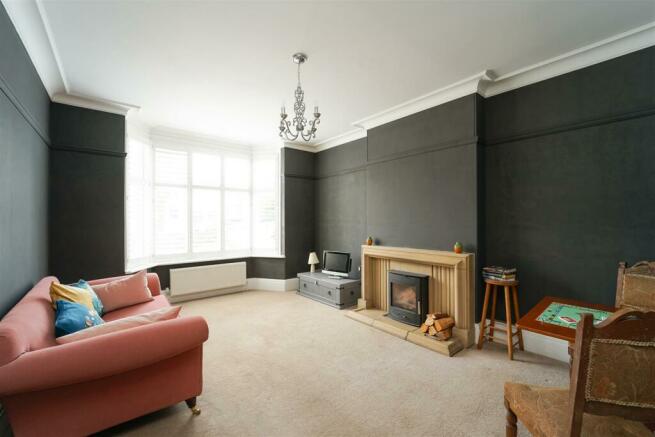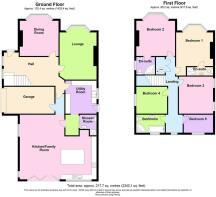
Severn Avenue, Weston-Super-Mare

- PROPERTY TYPE
Detached
- BEDROOMS
5
- BATHROOMS
4
- SIZE
Ask agent
- TENUREDescribes how you own a property. There are different types of tenure - freehold, leasehold, and commonhold.Read more about tenure in our glossary page.
Freehold
Description
The property is located in the popular South Ward of Weston approximately 1 mile from the Town Centre, Sea Front, Railway Station and other amenities and is well placed for local shops, bus services, schools etc.
The property is offered with No Onward Chain and an internal inspection is highly recommended
Accommodation: - (with approximate measurements)
Entrance: - Front door to:-
Hallway: - Vertical radiator. Electric heater. Telephone point. Understairs cupboard. Coved ceiling. Personal door to Garage. Staircase rising to First Floor.
Lounge: - 4.78m x 3.78m (15'8 x 12'5) - Bay window. Fireplace with woodburner. Radiator. Coved ceiling.
Dining Room: - 3.78m x 3.58m (12'5 x 11'9) - Bay window. Radiator. Coved ceiling.
Utility Room: - 3.48m x 3.40m (11'5 x 11'2) - Extensive range of wall and base units with worksurfaces over. Belfast sink. Plumbing for a washing machine. Door to side and further door to Lobby with doors to Kitchen and to:-
Shower Room: - Shower cubicle with electric shower unit. Low level WC. Vanity wash basin. Heated towel rail over radiator.
Kitchen/Family Room: - 7.52m x 6.76m max (24'8 x 22'2 max) - A beautiful family space comprising an extensively fitted Kitchen Area with a range of wall and base units. Island with breakfast bar and cupboards and drawers under. 1.5 bowl single drainer copper sink unit with mixer over. Fitted appliances including oven, 4-ring induction hob, convection microwave and steam oven. dishwasher and wine cooler. Space and plumbing for an American-style fridge/freezer. Mechanical extractor/heat recovery system. Recessed flat screen TV. Vertical radiator. Recessed spotlights. Bi-fold doors to Rear Garden.
First Floor Landing: - Loft access. 2 radiators. Utility cupboard with plumbing for a washing machine, hot water tank and gas fired boiler providing central heating and hot water.
Bedroom 1: - 4.37m x 3.76m (14'4 x 12'4) - Bay window. Radiator. Door to En Suite with shower cubicle, low level WC and vanity wash basin. Tiled splashback. Heated towel rail.
Bedroom 2: - 3.78m x 3.58m (12'5 x 11'9) - Bay window. Radiator. Door to En Suite with corner shower cubicle, low level WC. Vanity wash basin. Heated towel rail.
Bedroom 3: - 4.39m x 3.84m (14'5 x 12'7) - Radiator.
Bedroom 4: - 3.00m x 2.69m (9'10 x 8'10) - Radiator.
Bedroom 5: - 3.28m x 1.88m (10'9 x 6'2) - Radiator.
Bathroom: - Panelled bath with mixer shower over. Corner shower cubicle. Low level WC. Vanity wash basin. Tiled splashback. Heated towel rail.
Outside: - Electric gates leading to hardstanding with parking for several vehicles. Electric car charging point. Gates to side to driveway leading to an Integral Garage: 16' x 9' (4.88m x 2.74m) with roller door, power and light. Personal door to Hallway. Enclosed Rear Garden laid to lawn with patio and area of decking, raised beds and hedging. Outside taps and power point. Rainwater harvesting system serving the outside taps, washing machines and WCs.
Tenure: - Freehold
Broadband & Mobile Coverage - Information is available at checker.ofcom.org.uk
Data Protection: - When requesting a viewing or offering on a property we will require certain pieces of personal information from you in order to provide a professional service to you and our client. The personal information you have provided to us may be shared with our client, the seller(s), but it will not be shared with any other third parties without your consent. More information on how we hold and process your data is available on our website -
Anti-Money Laundering - Please note that under Anti-Money Laundering Legislation we are required to obtain identification from all purchasers and a Sales Memorandum cannot be issued until this information is provided
The Agent has not tested any apparatus, equipment, fixtures and fittings or services and so cannot verify that they are in working order or fit for the purpose. A Buyer is advised to obtain verification from their Solicitor or Surveyor.. Items shown in photographs are NOT included unless specifically mentioned within the sales particulars. They may however be available by separate negotiation. Buyers must check the availability of any property and make an appointment to view before embarking on any journey to see a property.
Brochures
Severn Avenue, Weston-Super-MareBrochureCouncil TaxA payment made to your local authority in order to pay for local services like schools, libraries, and refuse collection. The amount you pay depends on the value of the property.Read more about council tax in our glossary page.
Band: E
Severn Avenue, Weston-Super-Mare
NEAREST STATIONS
Distances are straight line measurements from the centre of the postcode- Weston-super-Mare Station0.5 miles
- Weston Milton Station1.6 miles
- Worle Station3.0 miles
About the agent
Effective and Efficient Property Services from Estate Agents in Weston-super-Mare.
Stephen and Co. provides residential and commercial property services throughout Weston-super-Mare, North Somerset, and the surrounding areas. With a wide range of knowledge and experience, our estate agents offer an individual approach to each client and property. Whether you are buying or selling a property, we utilise a wide range of marketing strategies and techniques to provide honest advice and serv
Industry affiliations



Notes
Staying secure when looking for property
Ensure you're up to date with our latest advice on how to avoid fraud or scams when looking for property online.
Visit our security centre to find out moreDisclaimer - Property reference 32915584. The information displayed about this property comprises a property advertisement. Rightmove.co.uk makes no warranty as to the accuracy or completeness of the advertisement or any linked or associated information, and Rightmove has no control over the content. This property advertisement does not constitute property particulars. The information is provided and maintained by Stephen & Co, Weston-Super-Mare. Please contact the selling agent or developer directly to obtain any information which may be available under the terms of The Energy Performance of Buildings (Certificates and Inspections) (England and Wales) Regulations 2007 or the Home Report if in relation to a residential property in Scotland.
*This is the average speed from the provider with the fastest broadband package available at this postcode. The average speed displayed is based on the download speeds of at least 50% of customers at peak time (8pm to 10pm). Fibre/cable services at the postcode are subject to availability and may differ between properties within a postcode. Speeds can be affected by a range of technical and environmental factors. The speed at the property may be lower than that listed above. You can check the estimated speed and confirm availability to a property prior to purchasing on the broadband provider's website. Providers may increase charges. The information is provided and maintained by Decision Technologies Limited.
**This is indicative only and based on a 2-person household with multiple devices and simultaneous usage. Broadband performance is affected by multiple factors including number of occupants and devices, simultaneous usage, router range etc. For more information speak to your broadband provider.
Map data ©OpenStreetMap contributors.





