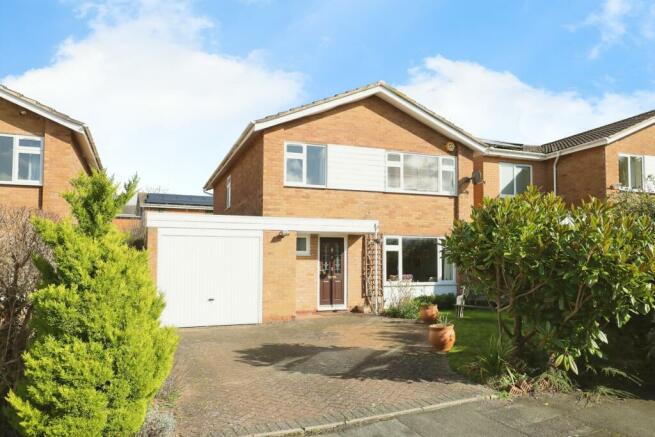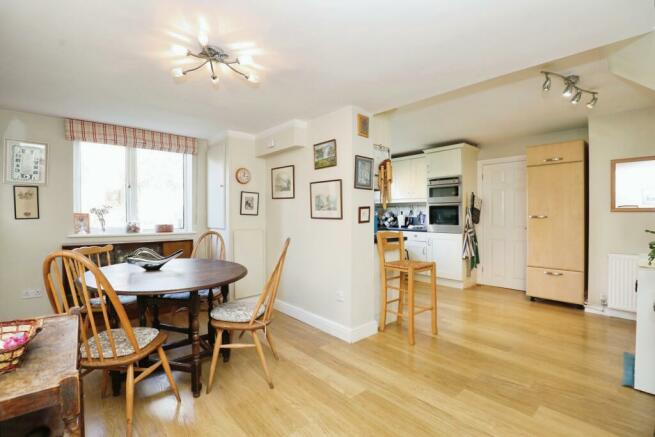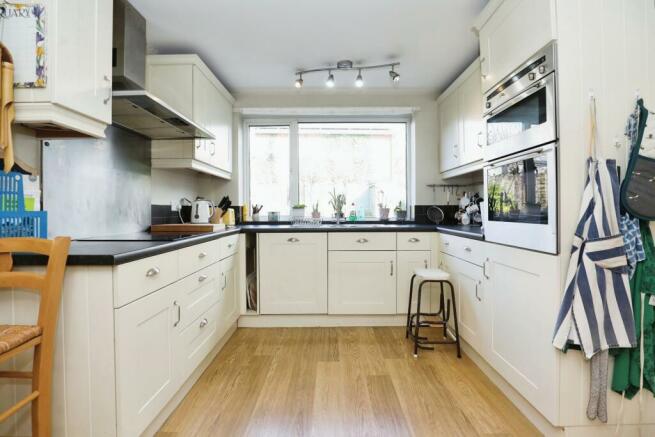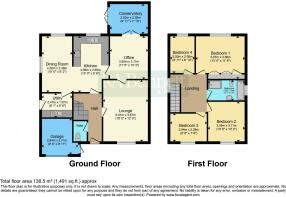Grange Park, Stratford-upon-Avon, Warwickshire, CV37

- PROPERTY TYPE
Detached
- BEDROOMS
4
- BATHROOMS
1
- SIZE
Ask agent
- TENUREDescribes how you own a property. There are different types of tenure - freehold, leasehold, and commonhold.Read more about tenure in our glossary page.
Freehold
Description
Offering a peaceful spot and no onward chain, we recommend viewing sooner rather than later. The accommodation allows; entrance hall, cloakroom, sitting room with gas log burner, dining room/study, conservatory, spacious family kitchen with dining room and separate utility room. Upstairs is a generous study landing, four good sized bedrooms and a four piece bathroom. Outside is an enclosed garden with well stocked raised borders. To the front is the remainder of the garage for storage and a driveway for two cars. Viewing is an absolute must!
Entrance Hall
Accessed via a UPVC door. cloak cupboard under the stairs. Stairs rising to the first floor. Radiator.
Cloakroom
A low level w.c and wash hand basin with tiled splashback, and space to hang coats. Tiling to the floor. Double glazed obscure window to the front. Radiator.
Sitting Room
Double glazed window to the front elevation. The main focal point to this room is a gas log burner. Laminate to the floor. Coving. Radiator. Aerial, satellite and cable connections.
Dining Room
French doors opening onto the conservatory. Laminate floor. Radiator.
Conservatory
French doors opening to the garden. Tiled floor. Fitted blinds.
Breakfast Kitchen
An enlarged kitchen with ample space for entertaining, cooking and relaxing. The kitchen has a range of matching wall and base units including roll-edge work surfaces incorporating a stainless steel sink and drainer unit. Double glazed window to the rear elevation and further windows to the rear and side elevations of the dining area. Having integrated four ring electric hob and double oven. Further fitted is a fridge. Laminate to the floor. Wall mounted recently installed combination boiler. Two radiators.
Utility Room
Wall and base units, including full height cleaning cupboard. Space for a washing machine and tumble dryer. UPVC door to the side elevation. Larder cupboard. Tiling to the walls and floor.
Landing
A generous landing space ideal for a reading area or work station. Double glazed obscure window to the side elevation. Loft access that we understand to be part boarded with a pull down loft ladder.
Master Bedroom
Double glazed window to the rear elevation. Three double fitted wardrobes with overhead cupboards. Radiator.
Bedroom Two
Double glazed window to the front elevation. Radiator.
Bedroom Three
Double glazed window to the rear elevation. Radiator.
Bedroom Four
Double glazed window to the front elevation. Radiator.
Bathroom
A modern four piece suite allowing a low level w.c, wash hand basin set into a vanity unit, bath with hand held shower and separate walk in shower. Tiling to the walls and floor. Two heated towel rails. Double glazed obscure window to the side elevation.
Rear Garden
A lawned garden with raised well stocked flower beds and further beds enclosed by fencing. A patio seating area. Timber shed and store. Outside tap.
Front Garden
A small lawned garden adjacent to the drive, with well stocked flower beds bordered by mixed hedging.
Remainder of Garage
Up and over door. Pedestrian door. Allowing a storage area.
Driveway
Allowing parking for two cars.
Brochures
ParticularsCouncil TaxA payment made to your local authority in order to pay for local services like schools, libraries, and refuse collection. The amount you pay depends on the value of the property.Read more about council tax in our glossary page.
Band: E
Grange Park, Stratford-upon-Avon, Warwickshire, CV37
NEAREST STATIONS
Distances are straight line measurements from the centre of the postcode- Stratford-upon-Avon Station0.7 miles
- Stratford-upon-Avon Parkway Station1.2 miles
- Wilmcote Station2.6 miles
About the agent
R A Bennett & Partners, Stratford Upon Avon
46 Sheep Street, Stratford upon Avon, Warwickshire, CV37 6EE

With 11 branches R A Bennett & Partners is firmly established as one of the leading Estate Agents in the region - selling properties across Gloucestershire, Worcestershire, Warwickshire, Wiltshire and North of Bristol.
The local reputation and name awareness, combined with the endless pursuit of improving customer service, ensures that R A Bennett & Partners provide the level of professionalism and expertise required to meet the demanding standards expected from its clients.
R A B
Industry affiliations



Notes
Staying secure when looking for property
Ensure you're up to date with our latest advice on how to avoid fraud or scams when looking for property online.
Visit our security centre to find out moreDisclaimer - Property reference SUA240042. The information displayed about this property comprises a property advertisement. Rightmove.co.uk makes no warranty as to the accuracy or completeness of the advertisement or any linked or associated information, and Rightmove has no control over the content. This property advertisement does not constitute property particulars. The information is provided and maintained by R A Bennett & Partners, Stratford Upon Avon. Please contact the selling agent or developer directly to obtain any information which may be available under the terms of The Energy Performance of Buildings (Certificates and Inspections) (England and Wales) Regulations 2007 or the Home Report if in relation to a residential property in Scotland.
*This is the average speed from the provider with the fastest broadband package available at this postcode. The average speed displayed is based on the download speeds of at least 50% of customers at peak time (8pm to 10pm). Fibre/cable services at the postcode are subject to availability and may differ between properties within a postcode. Speeds can be affected by a range of technical and environmental factors. The speed at the property may be lower than that listed above. You can check the estimated speed and confirm availability to a property prior to purchasing on the broadband provider's website. Providers may increase charges. The information is provided and maintained by Decision Technologies Limited.
**This is indicative only and based on a 2-person household with multiple devices and simultaneous usage. Broadband performance is affected by multiple factors including number of occupants and devices, simultaneous usage, router range etc. For more information speak to your broadband provider.
Map data ©OpenStreetMap contributors.




