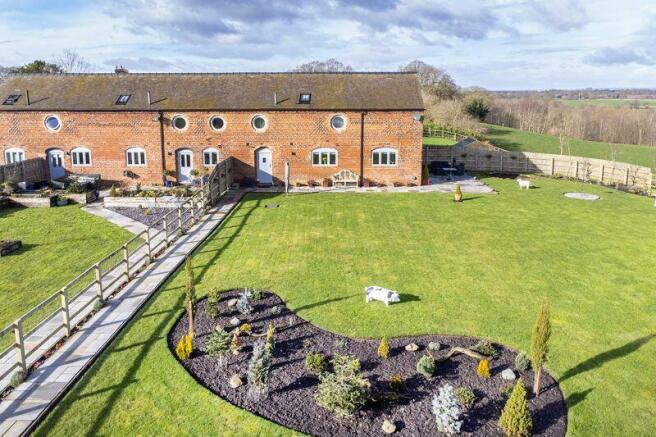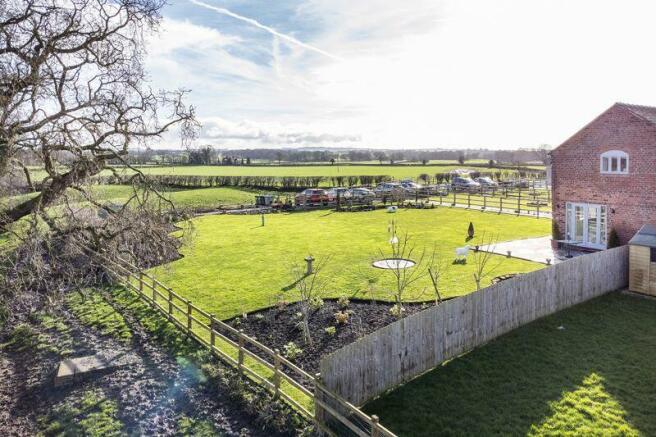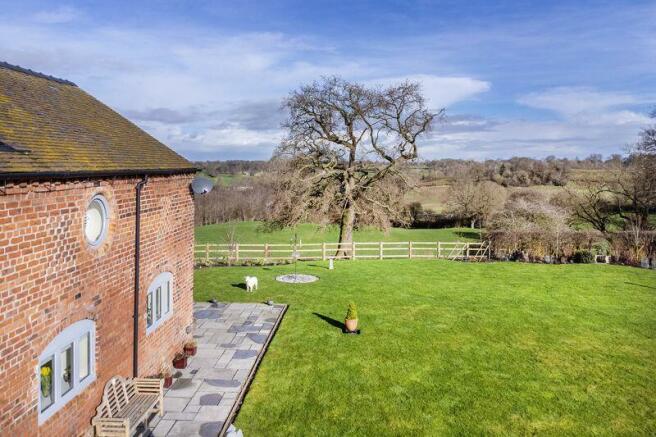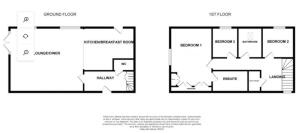
2 Town House Barns, Rushy Lane, Barthomley CW2 5PB

- PROPERTY TYPE
Barn Conversion
- BEDROOMS
3
- BATHROOMS
2
- SIZE
Ask agent
- TENUREDescribes how you own a property. There are different types of tenure - freehold, leasehold, and commonhold.Read more about tenure in our glossary page.
Freehold
Key features
- Set in glorious countryside with an extensive and stunning rural vista
- An empathetically created bespoke home for discerning owners
- A development of 7 barns and a Farm House previously owned by the Duchy of Lancaster
- In a most convenient location for the M6 Motorway, Crewe Railway Station and for a choice of airports
- Attractive and inviting ground floor living space
- Fully appointed kitchen with excellent cupboard space and a superb range of integrated appliances
- Partially vaulted first floor with exposed oak beams and trusses
- Grand Master bedroom with luxurious en-suite. Two further double bedrooms and bathroom.
- Garaging, beautifully landscaped gardens with flower borders and many feature specimen trees plus multi use vegetable, herb and pollinator plant beds as desired
- Surrounded by backdrop of fields and in those beyond the gardens Northern and Eastern boundaries, the sylvan splendour of mighty oaks.
Description
Agents Remarks
This stunning rural retreat is situated in a lovely tranquil location, converted in recent years by specialist renowned local developers. The property stands in the corner of a courtyard with attractive aspects over the courtyard area and outstanding far reaching views from the gardens which extend to the North and East elevations. The property benefits from a garage and parking for 3 to 4 cars with additional visitor parking. It is situated in a idyllic position nearby to Englesea Brook and Barthomley with Alsager within a short distance as is junction 16 of the M6 motorway.
Property Details
An impressive drive approaches the property along a private road off the lane and continues to the development. An impressive drive approaches the property along a private road off the lane and continues to the development. Follow the gravel road passing the garages on your left and continue ahead. The rear of the property is the last on the left hand side from where it is best viewed and the scenery can be fully appreciated. The property enjoys outstanding far reaching rural views over open undulating countryside and to hills in the distance, Red Hill monument and Mow Cop. A large gravel parking area stands at the rear elevation of the property with an Indian stone paved path leading through large lawned and landscaped garden. A high quality composite door with double glazed panel leads to:
Kitchen
16' 2'' x 11' 4'' (4.94m x 3.45m)
Comprehensively equipped with a superb range of shaker style base and wall mounted units, tall cupboards, twin built-in Prima electric ovens, four ring induction hob with attractive filter canopy over, integrated microwave, single drainer one and a half bowl Belfast sink with mixer tap, integrated dishwasher, peninsular dining counter with high quality butchers block Oak working surface and Oak upstands, attractive tiled flooring with underfloor heating, integrated fridge and freezer, pantry and broom cupboards, recessed ceiling lighting and open access leads to:
Lounge and Dining Room
18' 0'' x 20' 6'' (5.48m x 6.26m)
A glorious room with outstanding aspects over open countryside, double glazed windows to East elevation, lovely views to the North elevation via wide double glazed doors with double glazed side panels to an extensive private Indian stone patio, gardens, fields and countryside beyond, underfloor heating, recessed ceiling lighting and a handsome Oak door leads to:
Reception Hall
14' 1'' x 5' 10'' (4.29m x 1.79m)
With attractive porcelain tiled floor with underfloor heating, a high quality composite door to courtyard, Oak and glazed staircase ascending to first floor, understairs cupboard and an Oak door leads to:
Cloakroom
With vanity wash basin, WC, half tiled walls, porcelain tiled floor with underfloor heating, recessed ceiling lighting, illuminated mirror and extractor fan.
High vaulted and beamed First Floor Landing
9' 3'' x 9' 6'' (2.83m x 2.89m)
With radiator, double glazed hayloft window with fitted blind overlooking courtyard, vaulted ceiling with exposed ceiling beams, recessed ceiling lighting and a versatile space ideal for office area.
Inner Landing with partially exposed King trusses and an Oak door leads to:
Large Walk-In Linen Cupboard
With exposed beams, pressurised cylinder system and Worcester LPG gas fired central heating boiler.
From the Landing an Oak door leads to:
Master Bedroom
11' 8'' x 18' 8'' (3.55m x 5.69m)
Superbly appointed with a vaulted ceiling incorporating exposed King truss and ceiling beams, range of fitted wardrobes incorporating railing and shelving, double glazed window to North elevation providing lovely far reaching views, radiator and an Oak door leads to:
Contemporary En-Suite Shower Room
9' 10'' x 6' 2'' (3.00m x 1.87m)
Impeccably appointed with a large fully tiled walk-in shower enclosure incorporating full height screen and overhead shower, porcelain tiled floor, half tiled walls, recessed ceiling lighting, exposed ceiling beams, vanity wash basin, chrome towel radiator, illuminated mirror-fronted cupboard and extractor fan.
Bedroom Two
8' 6'' x 7' 3'' (2.59m x 2.22m)
With partially exposed beam, double glazed hayloft window to East elevation incorporating fitted blind and radiator.
Bedroom Three
8' 5'' x 8' 11'' (2.56m x 2.71m)
With partially vaulted ceiling incorporating exposed ceiling beam, fitted wardrobe, double glazed hayloft window to East elevation incorporating fitted blind and radiator.
Bathroom
8' 4'' x 6' 8'' (2.55m x 2.02m)
Attractively appointed with tiled panel bath incorporating shower screen, tiled walls, tiled floor, wall mounted chrome towel radiator, WC, enamel sink upon Oak plinth with cupboard beneath, overhead heritage roof light with fitted blind, partially exposed beam, recessed ceiling lighting, illuminated mirror fronted cupboard and extractor fan.
Externally
The property benefits from superlative views and surrounding aspects. It has a large private patio area, extensive lawns and beautiful flower beds and border plantings complimenting the specimen trees. A paved path leads from the parking area to a delightful garden area with raised vegetable plots, flower beds and borders.
Garage
With an electric up and over door, light, power, part boarded for useful eaves storage and an electric charging point is available.
Tenure
Freehold.
Services
LPG gas, mains water and electricity and shared sewage treatment plant (not tested by Cheshire Lamont). Sky TV and full fibre broadband.
Viewings
Strictly by appointment only via Cheshire Lamont.
Directions
Proceed out of Nantwich along London Road, over the traffic lights and continue to the roundabout. Take the third exit onto the Shavington Bypass A500 and continue over each roundabout. At the fourth roundabout for the M6 take the first turn on your left B5078 towards Alsager. Take first left towards Barthomley and follow the road to the right at the White Lion Pub, past two red brick semi detached houses on your right and then take the first right turn, marked by our For Sale board. Proceed for 1/4 mile and the track becomes stone as you reach the Barns. Follow the track to the right and then left past the garages. The parking area for Number 2, the gardens and the path to the rear door are where the stone road reaches its end.
Brochures
Property BrochureFull Details- COUNCIL TAXA payment made to your local authority in order to pay for local services like schools, libraries, and refuse collection. The amount you pay depends on the value of the property.Read more about council Tax in our glossary page.
- Band: E
- PARKINGDetails of how and where vehicles can be parked, and any associated costs.Read more about parking in our glossary page.
- Yes
- GARDENA property has access to an outdoor space, which could be private or shared.
- Yes
- ACCESSIBILITYHow a property has been adapted to meet the needs of vulnerable or disabled individuals.Read more about accessibility in our glossary page.
- Ask agent
2 Town House Barns, Rushy Lane, Barthomley CW2 5PB
NEAREST STATIONS
Distances are straight line measurements from the centre of the postcode- Crewe Station3.1 miles
- Alsager Station3.4 miles
About the agent
Cheshire Lamont is an independent estate agency based in the historical market town of Nantwich, originally established in 1967 trading as J. Andrew Lamont.
Industry affiliations




Notes
Staying secure when looking for property
Ensure you're up to date with our latest advice on how to avoid fraud or scams when looking for property online.
Visit our security centre to find out moreDisclaimer - Property reference 12279191. The information displayed about this property comprises a property advertisement. Rightmove.co.uk makes no warranty as to the accuracy or completeness of the advertisement or any linked or associated information, and Rightmove has no control over the content. This property advertisement does not constitute property particulars. The information is provided and maintained by Cheshire Lamont, Nantwich. Please contact the selling agent or developer directly to obtain any information which may be available under the terms of The Energy Performance of Buildings (Certificates and Inspections) (England and Wales) Regulations 2007 or the Home Report if in relation to a residential property in Scotland.
*This is the average speed from the provider with the fastest broadband package available at this postcode. The average speed displayed is based on the download speeds of at least 50% of customers at peak time (8pm to 10pm). Fibre/cable services at the postcode are subject to availability and may differ between properties within a postcode. Speeds can be affected by a range of technical and environmental factors. The speed at the property may be lower than that listed above. You can check the estimated speed and confirm availability to a property prior to purchasing on the broadband provider's website. Providers may increase charges. The information is provided and maintained by Decision Technologies Limited. **This is indicative only and based on a 2-person household with multiple devices and simultaneous usage. Broadband performance is affected by multiple factors including number of occupants and devices, simultaneous usage, router range etc. For more information speak to your broadband provider.
Map data ©OpenStreetMap contributors.





