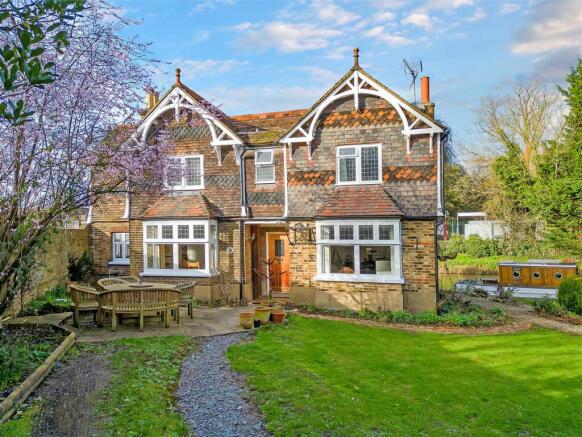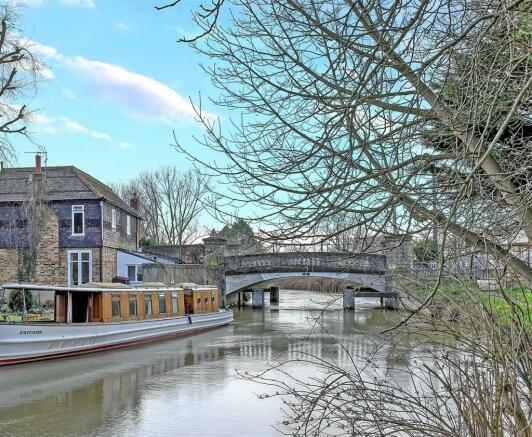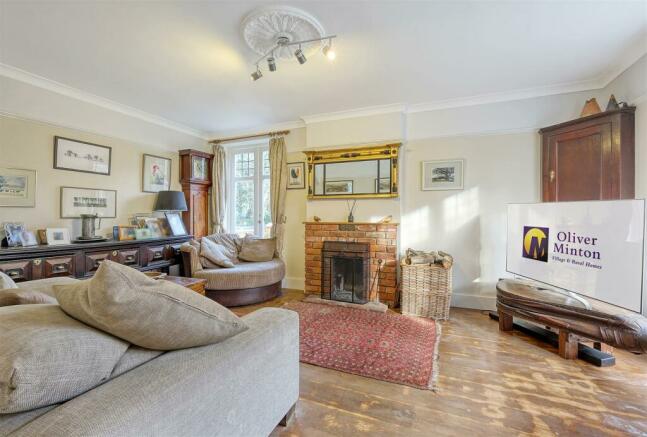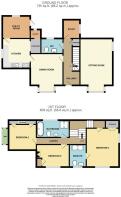House with Mooring: Roydon

- PROPERTY TYPE
Detached
- BEDROOMS
3
- BATHROOMS
2
- SIZE
Ask agent
- TENUREDescribes how you own a property. There are different types of tenure - freehold, leasehold, and commonhold.Read more about tenure in our glossary page.
Freehold
Key features
- Handsome Characterful Property
- Riverside Gardens and Mooring
- Sitting Room
- Dining Room
- Kitchen and Utility Room
- Study
- Main Bedroom With En-Suite
- Two Further Bedrooms
- Spacious Family Bathroom
- Gated Drive with Parking and Garage for Renovation
Description
The original part of the house is believed to date back to the mid 1800’s, with striking vertical hung tiles complementing the façade, where later additions to the property blend seamlessly with the original structure. There is a possibility of further enlarging the property, subject to the usual planning consents.
Being just a short stroll to the village High Street and Roydon mainline railway station, providing direct access to London Liverpool Street and Cambridge, this is a truly unique property and a superb opportunity to own something rather special.
• Riverside Detached Character Property With Mooring
• Prime Position Within Easy Walking Distance Of The Village Centre and Roydon Station
• Excellent Road Links
• Spacious Entrance Hall
• Sitting Room
• Dining Room
• Kitchen and Separate Utility Room
•Study
• Split Level Landing
• Main Bedroom with En-suite Shower Room
• Two Further Bedrooms
• Spacious Family Bathroom
• Gated Access with Driveway Parking and Detached Double Garage
The Property - Traditionally set over two floors, the property has wonderful river views to many rooms. Many of the rooms feature exposed wood floorboards, coved cornicing and picture rails. The property benefits from gas fired central heating to radiators.
The front door opens to the reception hall. The sitting and dining rooms sit either side to the front of the property enjoying views through large windows. Both rooms have working fireplaces, the sitting room a welcoming open fire and the dining room a wood burning stove.
The kitchen features modern units with granite worktops and a range style cooker. A sizeable larder cupboard has space for an American style fridge freezer and useful storage. Another door gives access to a separate utility room. To the rear hallway there is a study.
The staircase rises to a split level landing and the bedroom accommodation.
The main bedroom sits to one side of the house and has a window overlooking the gardens and the river. There is an adjacent en-suite shower room.
Two further bedrooms grace this floor, together with a large family bathroom, complete with free standing ball & claw roll top bath and a separate large shower enclosure.
Exterior - The property is approached via a gated access, leading to a brick paved drive providing ample parking. The gardens are predominantly walled, with a paved terrace to the rear. The gardens are open to the river bank to one side, leading down to the mooring.
The pretty gardens are laid to lawn, interspersed with seating areas, mature planting and a variety of mature trees.
To one side of the drive there is a large double garage, which does need some attention, however there could be potential here to create separate annexe accommodation if required, subject to the usual planning consents.
Accommodation -
Reception Hall -
Sitting Room - 5.88m into bay x 3.54m (19'3" into bay x 11'7") -
Dining Room - 4.14m x 3.47 (13'6" x 11'4") -
Kitchen - 3.19m x 2.99 (10'5" x 9'9") -
Utility Room - 2.94m x 2.31m (9'7" x 7'6") -
Study - 2.22m x 2.03m (7'3" x 6'7") -
Bedroom One - 4.53m x 3.54m (14'10" x 11'7") -
En-Suite Shower Room -
Bedroom Two - 3.70m x 2.62m (12'1" x 8'7") -
Bedroom Three - 3.33m x 2.39m (10'11" x 7'10") -
Bathroom - 3.68m x 1.88m (12'0" x 6'2") -
Services - Mains services are connected: mains water, sewerage, electric. Gas fired central heating.
Broadband & mobile phone coverage can be checked at
Agents Note - The historic mooring for this property is non-transferable, however as there is already mooring present, a new owner is highly likely to obtain mooring there if they apply. There is a boat currently moored at the property. (As shown in the photographs) A unique vessel that has a varied history, latterly taking part in the flotilla during the Golden Jubilee of Queen Elizabeth ll. If a buyer has interest, this is available to purchase by separate negotiation. Please enquire.
Brochures
House with Mooring: RoydonBrochureCouncil TaxA payment made to your local authority in order to pay for local services like schools, libraries, and refuse collection. The amount you pay depends on the value of the property.Read more about council tax in our glossary page.
Band: G
House with Mooring: Roydon
NEAREST STATIONS
Distances are straight line measurements from the centre of the postcode- Roydon Station0.1 miles
- Rye House Station1.4 miles
- St. Margarets (Herts) Station1.9 miles
About the agent
On a personal note….
On Monday 25th October 1999, a life long ambition came true for me, as Oliver Minton Estate Agents opened for business in Stanstead Abbotts. I started my career in estate agency 14 years ago and stood down as Branch Manager of the Ware branch of Halifax Property Services in August 1999, in order to devote my time to the setting up of the new business.
After 4 highly successful years in Stanstead Abbotts as the first specialist village-based local estate
Industry affiliations

Notes
Staying secure when looking for property
Ensure you're up to date with our latest advice on how to avoid fraud or scams when looking for property online.
Visit our security centre to find out moreDisclaimer - Property reference 32915676. The information displayed about this property comprises a property advertisement. Rightmove.co.uk makes no warranty as to the accuracy or completeness of the advertisement or any linked or associated information, and Rightmove has no control over the content. This property advertisement does not constitute property particulars. The information is provided and maintained by Oliver Minton, Stanstead Abbotts. Please contact the selling agent or developer directly to obtain any information which may be available under the terms of The Energy Performance of Buildings (Certificates and Inspections) (England and Wales) Regulations 2007 or the Home Report if in relation to a residential property in Scotland.
*This is the average speed from the provider with the fastest broadband package available at this postcode. The average speed displayed is based on the download speeds of at least 50% of customers at peak time (8pm to 10pm). Fibre/cable services at the postcode are subject to availability and may differ between properties within a postcode. Speeds can be affected by a range of technical and environmental factors. The speed at the property may be lower than that listed above. You can check the estimated speed and confirm availability to a property prior to purchasing on the broadband provider's website. Providers may increase charges. The information is provided and maintained by Decision Technologies Limited.
**This is indicative only and based on a 2-person household with multiple devices and simultaneous usage. Broadband performance is affected by multiple factors including number of occupants and devices, simultaneous usage, router range etc. For more information speak to your broadband provider.
Map data ©OpenStreetMap contributors.




