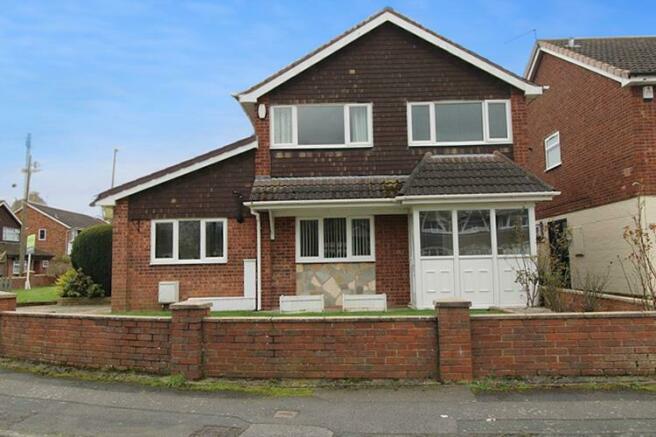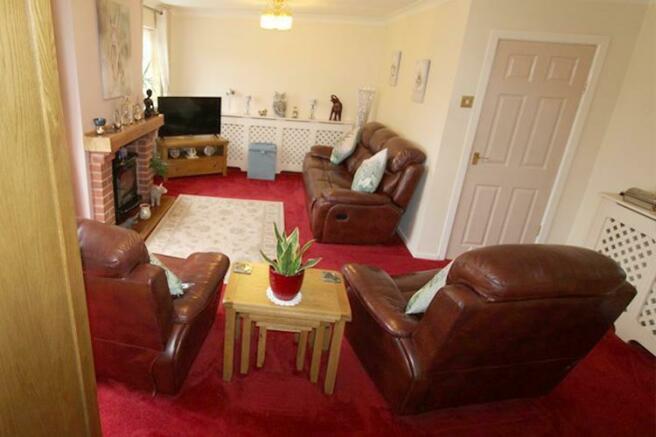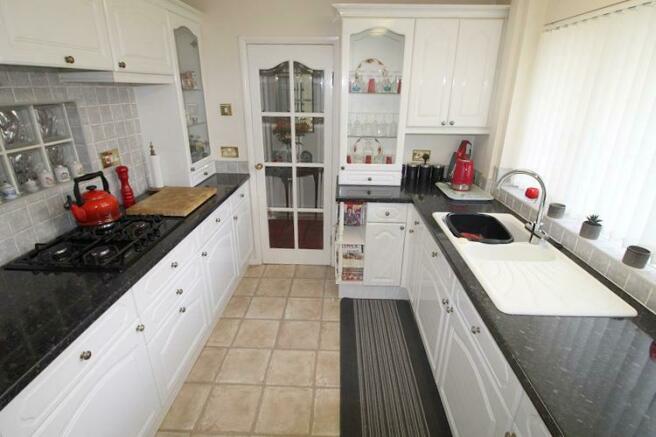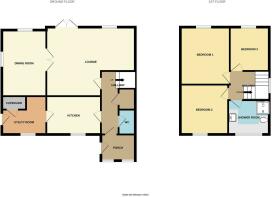Oregon Close, Kingswinford

- PROPERTY TYPE
Detached
- BEDROOMS
3
- BATHROOMS
1
- SIZE
Ask agent
- TENUREDescribes how you own a property. There are different types of tenure - freehold, leasehold, and commonhold.Read more about tenure in our glossary page.
Freehold
Key features
- Immaculately Presented Detached Family Home On Imposing Corner Plot
- Three Good Size Bedrooms
- Impressive Lounge With French Doors To Delightful Garden
- Large Separate Dining Room
- Splendid Kitchen With Double Oven and Hob
- Separate Utility Room
- Ground Floor Cloakroom/W.C
- First Floor Refitted Shower Room
- Gas Central Heating & UPVC Double Glazing
- Delightful Rear Garden & Detached Garage
Description
This immaculately presented freehold extended detached home sits on a commanding large corner plot, offering three bedrooms and a shower room. The interior boasts a fabulous spacious lounge and separate dining room, providing ample space for relaxation and entertaining. Additionally, there's an office for those who work from home, along with a well-appointed kitchen and utility room for added convenience. The ground floor features a cloakroom/wc, enhancing practicality.
Outside is a delightful rear garden with shaped lawn, patio and well stocked raised borders. Pedestrian access to the detached garage and driveway
Combining these elements creates a functional and enjoyable outdoor space for various activities and enhances the overall appeal and usability of the property
Council Tax D
Utility Room - 2.34 x 3.25 (7'8" x 10'7") - Entered through a UPVC double glazed door into the spacious utility room, comprising gloss white base and wall units complimented with black marble effect work top, plumbing for both a washing machine and dishwasher. Further enhanced with large walk in cupboard with wall lighting and shelving. Benefits include wall mounted Ideal boiler, UPVC double glazing to the side elevation, ceramic tiled flooring and ceiling strip light. Glazed door leads into the kitchen
Kitchen - 2.54 x 2.92 (8'3" x 9'6") - This well equipped kitchen comprises of gloss white base, wall and display units, complimented with black marble effect work top, tasteful tiled splash back and flooring along with a carbonate single and a half sink unit with mixer tap. Further enhanced with a New World double electric oven and Neff gas hob and an extractor hood. Benefits include UPVC double glazing to the front elevation and ceiling strip light. Glazed door leads to the hallway
Hallway - 3.47 x 1.77 max (11'4" x 5'9" max) - With a handy storage cupboard, gas central heating, ceiling light point and wood effect flooring. Doors lead to the office, cloakroom and lounge with stairs rising to the first floor
Porch/ Office - 1.46 x 2.31 (4'9" x 7'6") - With UPVC double glazing to the front elevation and UPVC double glazed door leading to the front elevation
Ground Floor Cloakroom/W.C - 1.42 x 1.33 (4'7" x 4'4") - Comprising of a stylish vanity unit inset with wash hand basin and close coupled W.C. Complimented with ceiling light point along with tasteful ceramic tiled walls and flooring
Lounge - 5.67 x 4.74 (18'7" x 15'6") - Located to the rear of the property this fabulous lounge oozes style and space with the impressive brick & oak effect fire place with brick back and tiled hearth, inset with a dual fuel stove by Carron which burns both wood and coal for extra efficiency and convenience. The large UPVC double glazed windows and French doors allow natural light to pour into this room which benefits from an artex and coved ceiling with lights points and gas central heating. Obscure glazed French doors lead into the formal dining room
Separate Dining Room - 4.69 x 2.97 (15'4" x 9'8") - Such a wonderful space offering versatility for relaxing or formal dining with UPVC double glazing to the rear and side elevation, ceiling light point and gas central heating
Stairs And Landing - 0.82 x 2.36 (2'8" x 7'8") - With UPVC obscure glazing, ceiling light point and access hatch to the loft. Doors lead to three bedrooms and shower room
Bedroom One - 3.60 x 2.84 (11'9" x 9'3") - With UPVC double gazing, ceiling light point and gas central heating
Bedroom Two - 3.69 max x 2.84 (12'1" max x 9'3") - Recently stripped and ready for redecoration. Offering UPVC double glazing, ceiling light point, gas central heating and a handy built in cupboard with shelving
Bedroom Three - 2.66 x 2.18 (8'8" x 7'1") - Boasting both a built in wardrobe and cupboard with shelving. This good size third bedroom benefits from UPVC double glazing, ceiling light point and gas central heating
Refitted Shower Room - 2.74 x 2.16 (8'11" x 7'1") - This thoughtfully and expensively refitted shower room comprises of stylish combination gloss white vanity unit inset with a wash hand basin and w.c. Complimented with a double shower cubical with sliding doors and chrome effect electric Triton shower. Enhanced with tasteful tiled walls and flooring. Benefits include obscure UPVC double glazing, ceiling strip light and tall ladder style radiator.
Rear Garden - A most delightful well tendered rear garden offering a place of tranquility or for entertaining. With a combination of crazy paving and Indian stone patio, beautifully shaped lawn and well stocked raised flower beds. There is access to the garage and front elevation
Garage - 2.46 x 5.29 (8'0" x 17'4") - With up and over door to tarmacadam driveway, shelving, ceiling strip lights and door allowing access to the rear garden
Brochures
Oregon Close, KingswinfordBrochureCouncil TaxA payment made to your local authority in order to pay for local services like schools, libraries, and refuse collection. The amount you pay depends on the value of the property.Read more about council tax in our glossary page.
Band: D
Oregon Close, Kingswinford
NEAREST STATIONS
Distances are straight line measurements from the centre of the postcode- Stourbridge Town Station2.8 miles
- Lye Station2.8 miles
- Cradley Heath Station3.1 miles
About the agent
SALES AND LETTING AGENTS
First established in 2002 PTN Estates have been in your High-street for 20 years and are well known across the Dudley borough. Our friendly personalised service is tailored to you, with our experienced team delivering the highest levels of customer service!
OUR SALES PACKAGE:
Our fee is fixed and applicable to all property types, regardless of whether you're selling a cozy one-bedroom apartment or a luxurious five-story mansion. We operate on a "no s
Notes
Staying secure when looking for property
Ensure you're up to date with our latest advice on how to avoid fraud or scams when looking for property online.
Visit our security centre to find out moreDisclaimer - Property reference 32915765. The information displayed about this property comprises a property advertisement. Rightmove.co.uk makes no warranty as to the accuracy or completeness of the advertisement or any linked or associated information, and Rightmove has no control over the content. This property advertisement does not constitute property particulars. The information is provided and maintained by PTN Estates, Brierley Hill. Please contact the selling agent or developer directly to obtain any information which may be available under the terms of The Energy Performance of Buildings (Certificates and Inspections) (England and Wales) Regulations 2007 or the Home Report if in relation to a residential property in Scotland.
*This is the average speed from the provider with the fastest broadband package available at this postcode. The average speed displayed is based on the download speeds of at least 50% of customers at peak time (8pm to 10pm). Fibre/cable services at the postcode are subject to availability and may differ between properties within a postcode. Speeds can be affected by a range of technical and environmental factors. The speed at the property may be lower than that listed above. You can check the estimated speed and confirm availability to a property prior to purchasing on the broadband provider's website. Providers may increase charges. The information is provided and maintained by Decision Technologies Limited.
**This is indicative only and based on a 2-person household with multiple devices and simultaneous usage. Broadband performance is affected by multiple factors including number of occupants and devices, simultaneous usage, router range etc. For more information speak to your broadband provider.
Map data ©OpenStreetMap contributors.




