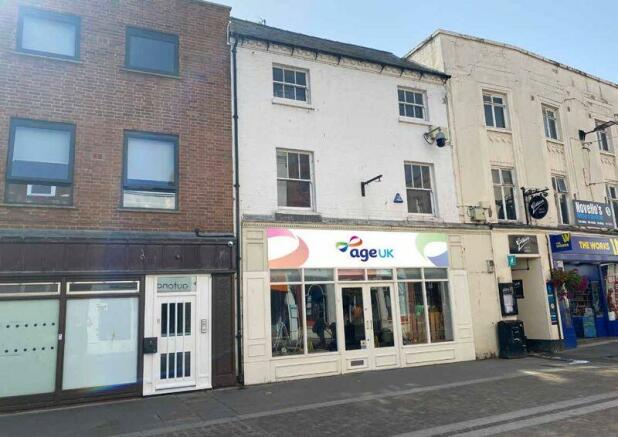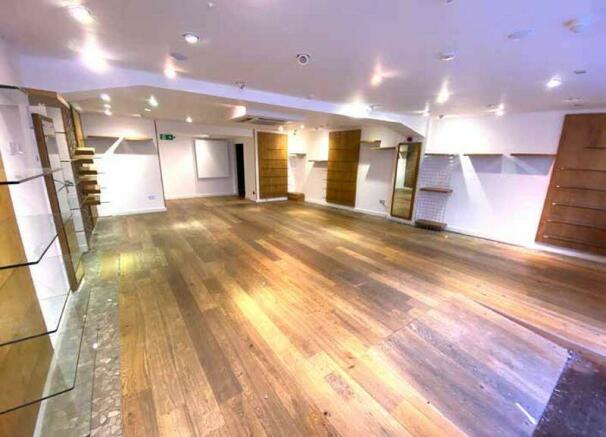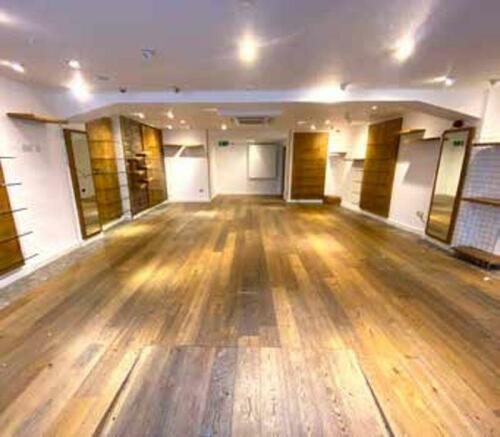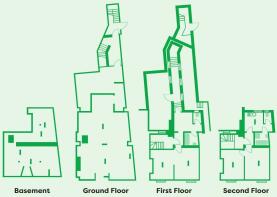Commercial Street, Hereford, HR1 2DJ
- PROPERTY TYPE
Commercial Property
- SIZE
Ask agent
Key features
- An investment property in Hereford city centre
- Let to Age UK a national charity
- Initial income of 25k per annum
- For sale freehold subject to the leasehold interest
Description
The Situation: Commercial Street links to High Town in thepedestrianized centre of the City. Other retailerswithin Commercial Street are J D Sports, I Phone,Body Shop, Burger King, McDonalds, Toni & Guy,Nationwide, Halifax, Sports Direct, Flannels, TheWorks Books, Mother Natures Goodies, Waterstones,The Entertainer, Greggs and Maylord CentreShopping Centre.
Mains water & drainage, electricity, and airconditioning for heating and cooling.
The property is a Listed Building.
The property description is “Shop & Premises” andthe rateable value is £24,250 (1st April 2023).
Lease Terms: Tenant is Age UK Worcester & Malvern Hills. They have sevenshops across the region for more than 10 years.Accounts and references available upon request. 6 years and 363 days up to and including 8th August2030. 10th August 2023 to 10th August 2026 at £25,000, 11th August 2026 to 10th August 2028 at £28,000. Upwards only rent review: 11th August 2028. Break clause: 11th August 2028.
Main Sales Area
23' 0'' x 28' 3'' (7m x 8.6m)
Air Conditioning Unit
Rear Stock Room
20' 4'' x 16' 1'' (6.2m x 4.9m)
Currently with recessed display area and wrap around stock round. Electricity distribution panel. Step into corridor:
Corridor
12' 2'' x 5' 3'' (3.7m x 1.6m)
Fire door access to fire escape.
Staircase to first floor
Windows to both sides providing good natural light. Fire access to flat roof.
Landing
9' 2'' x 9' 2'' (2.8m x 2.8m)
Carpeting room.
Single WC
Low level WC, wash hand basin, with hand drier.
Stock Room
12' 10'' x 19' 4'' (3.9m x 5.9m)
Lobby To Staircase To Second Floor
6' 7'' x 9' 6'' (2m x 2.9m)
Landing
6' 7'' x 4' 3'' (2m x 1.3m)
With access to roof space.
Store Room
5' 7'' x 5' 7'' (1.7m x 1.7m)
Wall heater, smoke alarm.
Single WC
With low level WC, wash hand basin, pendant light.
Kitchenette
8' 6'' x 7' 7'' (2.6m x 2.3m)
Stainless steel sink and draining board, Ariston independent water heater within cupboard. Timber casement window with view of St. Peter's Church and St. Peter's Close. Flourescent strip light.
Stock Room
19' 0'' x 12' 10'' (5.8m x 3.9m)
Ceiling lighting.
Lobby Side Room
5' 7'' x 5' 7'' (1.7m x 1.7m)
Brochures
Full DetailsCommercial Street, Hereford, HR1 2DJ
NEAREST STATIONS
Distances are straight line measurements from the centre of the postcode- Hereford Station0.4 miles
About the agent
Williams are proud to offer the most proactive and trusted 5 Star selling service in Herefordshire. We are 100% selling agents and believe that full commitment is required to sell property, properly.
We know that outstanding service produces great results. About Us:
Created In 2004 Richard Williams began his career with Sidney Phillips before moving and eventually managing a branch for Countrywide, the largest Estate Agent in the country. After managing a Fine and Country homes
Industry affiliations

Notes
Disclaimer - Property reference 12286881. The information displayed about this property comprises a property advertisement. Rightmove.co.uk makes no warranty as to the accuracy or completeness of the advertisement or any linked or associated information, and Rightmove has no control over the content. This property advertisement does not constitute property particulars. The information is provided and maintained by Williams Estate Agents, Herefordshire. Please contact the selling agent or developer directly to obtain any information which may be available under the terms of The Energy Performance of Buildings (Certificates and Inspections) (England and Wales) Regulations 2007 or the Home Report if in relation to a residential property in Scotland.
Map data ©OpenStreetMap contributors.





