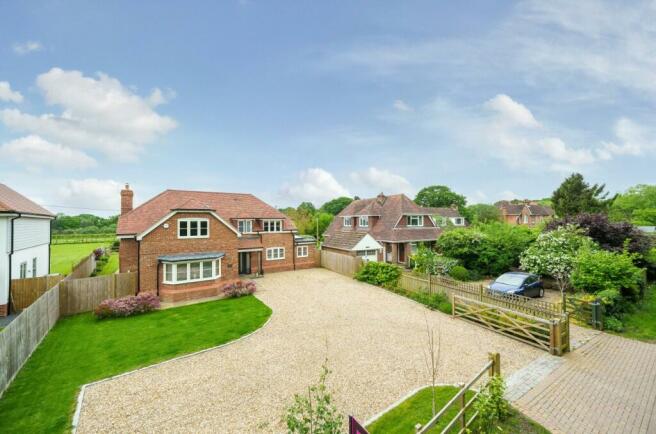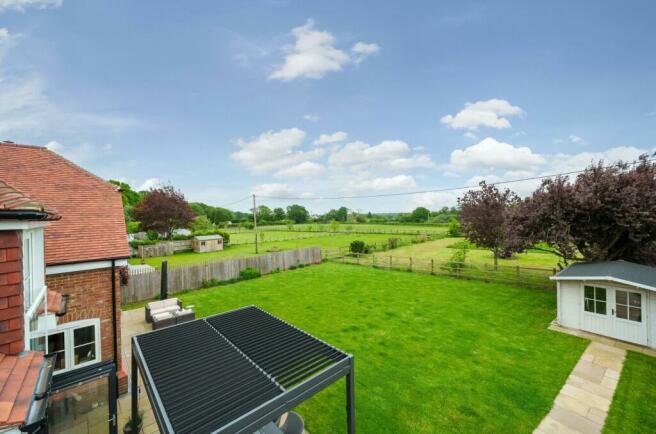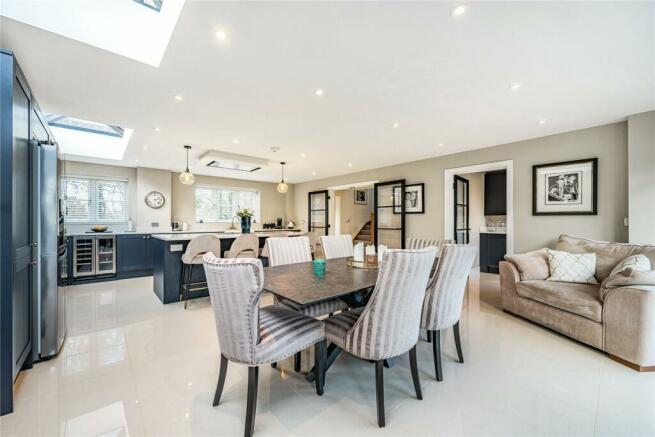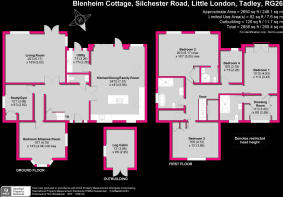
Silchester Road, Little London, Hampshire, RG26

- PROPERTY TYPE
Detached
- BEDROOMS
4
- BATHROOMS
3
- SIZE
Ask agent
- TENUREDescribes how you own a property. There are different types of tenure - freehold, leasehold, and commonhold.Read more about tenure in our glossary page.
Freehold
Key features
- Individual detached home built in 2022
- 4 bedrooms, 3 bathrooms
- 4 receptions
- Stunning kitchen/dining/family room
- Utility and cloakroom
- Gated and parking for many vehicles
- Private gardens and log cabin/store
- Views over paddocks to the rear
- Plot of circa 0.23 acres
- EPC Rating B. Council Tax Band G
Description
There is a gated access opening up to a large parking area which will accommodate many vehicles and enjoying an outlook to the front over fields and countryside. From the entrance porch you have a lovely bright reception hall with access to all ground floor rooms including the cloakroom and study which is currently used as a gym. There is a games room with a front aspect bay window which could also be a ground floor fifth bedroom if required. The sizeable living room has a rear aspect with double doors from the reception hall and has a log burner and access out into the gardens. The heart of the home is the gorgeous, fitted kitchen and open plan dining/family room complete with bi fold doors opening up into the garden and enjoying a super outlook with great privacy. The kitchen has a range of integrated appliances including 2 ovens, microwave, dishwasher, large American style fridge and there is a large island with breakfast bar with central Induction hob and overhead extractor. This is a beautiful space with a dual aspect and two large ceiling lanterns flooding the area with light. From here there is access into the utility room complete with integrated washing machine and dishwasher and of course access to the garden. To the first floor is the landing with electric Velux window. The main bedroom has a rear aspect with double doors and Juliet balcony enjoying a superb and private outlook. From here you have access into the walk-in dressing room which has been beautifully fitted with a range of built in cupboards, storage and dressing table with drawers. You move through into the en suite shower room with large walk-in shower cubicle. Bedroom two was originally two separate bedrooms and was altered to create a large bedroom with sitting area perfect for children or adults. This room has a rear aspect with built in wardrobes and en suite shower room. Bedroom 3 has built in wardrobes and there is the fourth bedroom currently used as a home office and a large family bathroom with free standing bath along with a separate walk-in shower cubicle.
Outside to the rear is a full width paved patio perfect for entertaining which leads onto the lawn with post and rail fencing to the rear and backing onto paddocks which belong to the neighbouring properties. There is a substantial Outbuilding/log cabin complete with power, light and double glazing which is currently used for storage. There is gated access to both sides of the property with lighting and external power point and outside taps to the front and rear.
Homeowners Thoughts - We absolutely love our home, and the setting is just beautiful. We particularly like to wake in the morning and watch the magnificent sunrises from the comfort of our bed. The house is an excellent family home, and we made several alterations from new, and the two bedrooms knocked through into one creates the perfect space for our teenager to have his own space and to entertain friends. The location is superb with woodland walks in the Pamber Forest which is a few minutes stroll away and we use the train station at Basingstoke weekly to get into London which is straightforward and have easy access to the M3 with our favourite spot being just over hours’ drive away. All in all, an excellent family home with very flexible accommodation.
Blenheim Cottage is situated in the pretty village of Little London, a small community surrounded by beautiful Hampshire countryside including the Pamber Forest with many footpaths and bridleways. Within the village is a public house, with the adjoining villages of Silchester and Bramley having everyday facilities and the nearby regional centres of Basingstoke, Reading and Newbury providing a broader range of amenities. Educational needs are well served being within catchment of the highly regarded Priory School at Pamber End. There is also a good selection of independent schools nearby including Daneshill, Cheam, Elstree, St Gabriels, Bradfield and Lord Wandsworth Collage.
Bramley 3 miles, Basingstoke 6 miles (London Waterloo from 44 minutes), Reading 11 miles (London Paddington from 26 minutes), Newbury 14 miles, M3(J6) 7 miles, M4(J11) 10 miles, Branch station at Bramley with connecting services to Basingstoke and Reading. All distances and times approximate.
Please note that we declare a personal interest with the property being sold on behalf of an employee of David Cliff Estate Agents.
- COUNCIL TAXA payment made to your local authority in order to pay for local services like schools, libraries, and refuse collection. The amount you pay depends on the value of the property.Read more about council Tax in our glossary page.
- Band: TBC
- PARKINGDetails of how and where vehicles can be parked, and any associated costs.Read more about parking in our glossary page.
- Yes
- GARDENA property has access to an outdoor space, which could be private or shared.
- Yes
- ACCESSIBILITYHow a property has been adapted to meet the needs of vulnerable or disabled individuals.Read more about accessibility in our glossary page.
- Ask agent
Silchester Road, Little London, Hampshire, RG26
NEAREST STATIONS
Distances are straight line measurements from the centre of the postcode- Bramley (Hants) Station2.1 miles
- Mortimer Station3.9 miles
- Aldermaston Station4.6 miles
About the agent
In 2009, after 12 months of planning, the David Cliff Agency opened its doors - one of Wokingham's longest serving and best respected estate agents had returned home to roost. Situated in the heart of Wokingham town centre, and with a carefully selected team of like minded professionals who are passionate about property they are perfectly placed to deliver a first class service. With a wealth of experience they are determined to give a level of service and presentation not seen in our area an
Notes
Staying secure when looking for property
Ensure you're up to date with our latest advice on how to avoid fraud or scams when looking for property online.
Visit our security centre to find out moreDisclaimer - Property reference MOR230275. The information displayed about this property comprises a property advertisement. Rightmove.co.uk makes no warranty as to the accuracy or completeness of the advertisement or any linked or associated information, and Rightmove has no control over the content. This property advertisement does not constitute property particulars. The information is provided and maintained by David Cliff, Mortimer. Please contact the selling agent or developer directly to obtain any information which may be available under the terms of The Energy Performance of Buildings (Certificates and Inspections) (England and Wales) Regulations 2007 or the Home Report if in relation to a residential property in Scotland.
*This is the average speed from the provider with the fastest broadband package available at this postcode. The average speed displayed is based on the download speeds of at least 50% of customers at peak time (8pm to 10pm). Fibre/cable services at the postcode are subject to availability and may differ between properties within a postcode. Speeds can be affected by a range of technical and environmental factors. The speed at the property may be lower than that listed above. You can check the estimated speed and confirm availability to a property prior to purchasing on the broadband provider's website. Providers may increase charges. The information is provided and maintained by Decision Technologies Limited. **This is indicative only and based on a 2-person household with multiple devices and simultaneous usage. Broadband performance is affected by multiple factors including number of occupants and devices, simultaneous usage, router range etc. For more information speak to your broadband provider.
Map data ©OpenStreetMap contributors.





