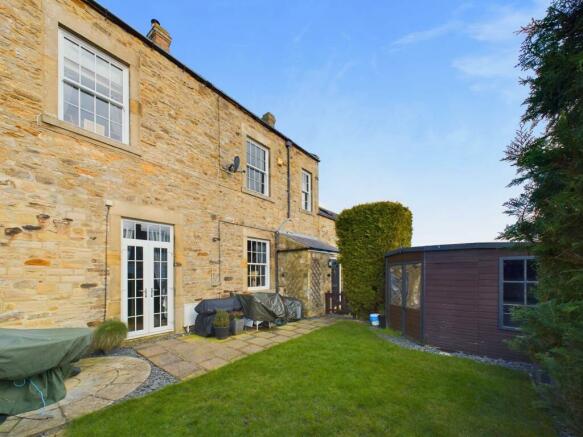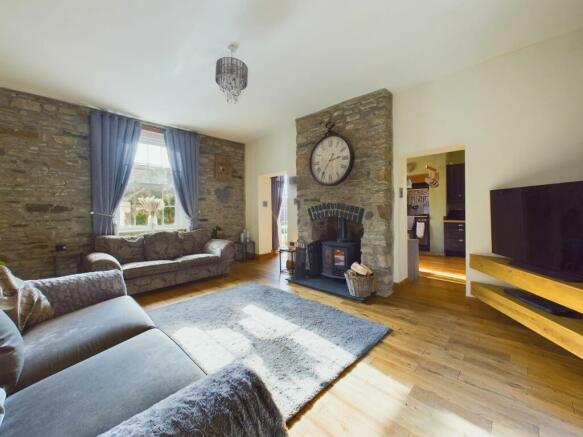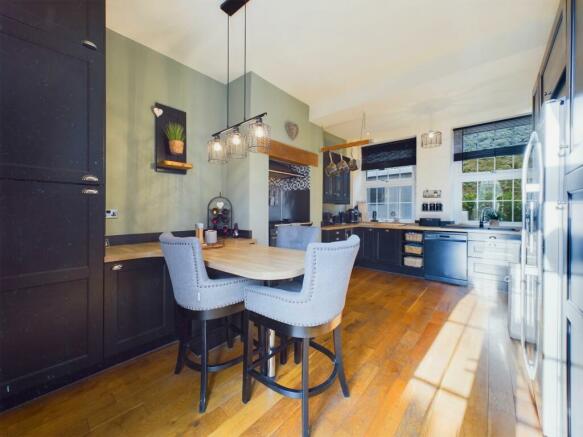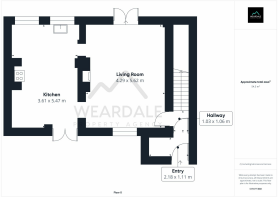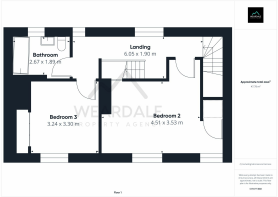Stanhope, Bishop Auckland, DL13

- PROPERTY TYPE
Terraced
- BEDROOMS
4
- BATHROOMS
2
- SIZE
1,593 sq ft
148 sq m
- TENUREDescribes how you own a property. There are different types of tenure - freehold, leasehold, and commonhold.Read more about tenure in our glossary page.
Freehold
Key features
- Large 4 bed family home
- Immaculate renovation including attic conversion
- Garage with external EV charge point, plus parking for a further 2 vehicles, providing space for up to 3 vehicles in total
- South facing garden in elevated position
- Hot tub
- Multifuel burner set in beautiful stone fireplace
- History - Former Weardale Workhouse and Hospital
- Open plan kitchen / diner / living room
- Real wood flooring on ground floor
- Huge amount of built in storage
Description
Nestled in the sought-after Weardale town of Stanhope, this 4 bedroom terraced property presents a rare opportunity to own a large family home that has undergone an immaculate renovation, boasting an attic conversion providing 2 bedrooms, an ensuite and dressing room. The property's historical significance as the former Weardale Workhouse and Hospital adds a unique charm to its character. The exterior features a garage with an external EV charge point and additional parking for a further 2 vehicles, providing up to 3 spaces in total and making it ideal for modern living. The interior impresses with an open plan kitchen/diner/living room showcasing a beautiful stone fireplace with a multifuel burner, complemented by real wood flooring throughout the ground floor. Ample built-in storage solutions cater to the practical needs of a growing family, complemented by the property's layout set across 3 floors, ensuring space and privacy for all family members.
The outdoor space of this property is a true gem, offering a delightful extension of the indoor living experience. The south facing garden set at an elevated position provides a tranquil retreat, perfect for hosting outdoor gatherings, and the presence of a hot tub adds a touch of luxury. This property offers a harmonious blend of history and contemporary living, making it a rare and highly desirable find in the Weardale property market. Viewing is a must!
EPC Rating: D
Entry Porch
2.18m x 1.11m
Upon entering the front of the property, you arrive in the porch which makes a perfect storage area for coats and shoes. The porch benefits from an exposed stone wall, tiled floor and provides access to the hallway beyond.
Hallway
1.03m x 1.06m
A tastefully decorated hallway provides access to the living room and a wooden staircase with wooden handrail leads to the first floor.
Living Room
4.29m x 5.62m
Moving from the hallway into the living room, you find yourself in a characterful, spacious and well appointed room with dual aspect over the front and the rear of the property. Patio doors and a large uPVC sash style window fill the room with natural light. Exposed stone walls and a multi fuel burner with a slate hearth set in a large stone fireplace really add to the charm of this room. Benefiting from real wood floors, oak internal doors, plus chrome switches and sockets, the living room is immaculately presented.
Kitchen
3.61m x 5.47m
An open plan layout leads you from the living room into the kitchen. The kitchen is a stylish, tasteful and well appointed space boasting a good range of over-under storage cabinets and an inbuilt breakfast bar. Shaker style cabinets in a contemporary colour are complimented by the modern vertical radiator and chrome switches and sockets. The kitchen is a large and bright room flooded with natural light and providing access into the garden via patio doors. The airy nature of the room is further enhanced by two uPVC windows overlooking the rear of the property. The kitchen benefits from an integrated wine cooler and rangemaster cooker. Further storage cabinets have been inbuilt and provide ample space to house a large fridge/ freezer.
Landing
6.05m x 1.9m
A generously proportioned landing on the first floor leads you to bedroom 2, bedroom 3 and the bathroom. Two uPVC windows provide natural light to the space and a second staircase provides access to the second floor bedrooms, en suite and dressing room.
Bedroom 2
4.51m x 3.53m
At the top of the staircase leading to the first floor is bedroom 2. Bedroom 2 is a large and bright double bedroom tastefully decorated and benefiting from two large inbuilt storage cupboards, real wood floors, 2 uPVC windows and spotlights.
Bedroom 3
3.24m x 3.3m
Currently configured as a home office, bedroom 3 is another double bedroom found on the first floor providing large inbuilt storage cupboards and a large uPVC window. Bedroom 3 benefits from chrome switches, sockets, spotlights and like bedroom 2, enjoys south facing views from an elevated position.
Bathroom
2.67m x 1.89m
The first floor bathroom is a high specification bathroom including WC, hand wash basin with under sink storage and a bath with overhead power shower with full screen enclosure. The bathroom benefits from spotlights, wood effect waterproof flooring, a modern wall hung radiator and a uPVC window.
Landing 2
1.29m x 0.98m
The second floor landing benefits from an inbuilt eves storage cupboard and provides access to bedroom 4 and bedroom 1. Additional inbuilt storage can be accessed from the staircase leading up to this second floor landing.
Bedroom 1
4.26m x 4.69m
Bedroom 1 is a fabulously decorated and spacious master bedroom which benefits from multiple inbuilt storage cupboards, spotlights, 2 Velux windows and decorative beams to create a feature wall.
Bedroom 4
3.86m x 3.17m
At the top of the stairs on the second floor and to the right is bedroom 4. Bedroom 4 benefits from an En suite bathroom, a large walk in wardrobe, chrome switches, sockets and spotlights. Tasteful decoration and a Velux window make bedroom 4 feel light and bright.
En suite
2.16m x 2.91m
The En suite to bedroom 4 is spacious and provides a 3-piece bathroom suite including WC, hand wash basin, separate shower cubicle with power shower and ample integrated storage. Features of the En suite include wood effect waterproof flooring, a modern wall hung radiator and a Velux window.
Dressing Room
1.69m x 1.96m
A welcome storage addition in the form of a dressing room is accessed via bedroom 4. The room is well configured to maximise storage space with free standing storage furniture.
Garden
Found at the front of the property is a South facing front garden which boasts a generous lawned area and a patio directly accessible from the kitchen. The garden is an ideal space for outdoor seating or dining, benefits from fantastic views from its elevated position, and a summer house which is home to a hot tub.
Yard
A rear yard lies at the back of the property which is fully patio slabbed, provides extra outdoor storage space and includes a log store. Access to the rear yard is gained via the patio doors in the living room.
Parking - Garage
The property has the benefit of a single garage located under the garden level. The garage boasts power, light and water connections in addition to an EV charging point.
Parking - Off street
There are 2 off road parking spaces available for this property located in front of the garage. Combined with the garage, this property can accommodate up to 3 vehicles.
Brochures
Brochure 1- COUNCIL TAXA payment made to your local authority in order to pay for local services like schools, libraries, and refuse collection. The amount you pay depends on the value of the property.Read more about council Tax in our glossary page.
- Band: B
- PARKINGDetails of how and where vehicles can be parked, and any associated costs.Read more about parking in our glossary page.
- Garage,Off street
- GARDENA property has access to an outdoor space, which could be private or shared.
- Private garden
- ACCESSIBILITYHow a property has been adapted to meet the needs of vulnerable or disabled individuals.Read more about accessibility in our glossary page.
- Ask agent
Stanhope, Bishop Auckland, DL13
NEAREST STATIONS
Distances are straight line measurements from the centre of the postcode- Riding Mill Station14.0 miles
About the agent
At Weardale Property Agency, we pride ourselves on our extensive local knowledge of the Weardale area and the unique properties found here. We provide a customer-centric approach, understanding what exceptional customer service really looks like, and how hard it can be to find.
When you choose to work with Weardale Property Agency, you will have the benefit of having your own dedicated agent by your side from start to finish. We believe in building strong relationships with our clients
Industry affiliations

Notes
Staying secure when looking for property
Ensure you're up to date with our latest advice on how to avoid fraud or scams when looking for property online.
Visit our security centre to find out moreDisclaimer - Property reference aa30b893-961f-472b-8e1b-a11d7da8ffae. The information displayed about this property comprises a property advertisement. Rightmove.co.uk makes no warranty as to the accuracy or completeness of the advertisement or any linked or associated information, and Rightmove has no control over the content. This property advertisement does not constitute property particulars. The information is provided and maintained by Weardale Property Agency, Wolsingham. Please contact the selling agent or developer directly to obtain any information which may be available under the terms of The Energy Performance of Buildings (Certificates and Inspections) (England and Wales) Regulations 2007 or the Home Report if in relation to a residential property in Scotland.
*This is the average speed from the provider with the fastest broadband package available at this postcode. The average speed displayed is based on the download speeds of at least 50% of customers at peak time (8pm to 10pm). Fibre/cable services at the postcode are subject to availability and may differ between properties within a postcode. Speeds can be affected by a range of technical and environmental factors. The speed at the property may be lower than that listed above. You can check the estimated speed and confirm availability to a property prior to purchasing on the broadband provider's website. Providers may increase charges. The information is provided and maintained by Decision Technologies Limited. **This is indicative only and based on a 2-person household with multiple devices and simultaneous usage. Broadband performance is affected by multiple factors including number of occupants and devices, simultaneous usage, router range etc. For more information speak to your broadband provider.
Map data ©OpenStreetMap contributors.
