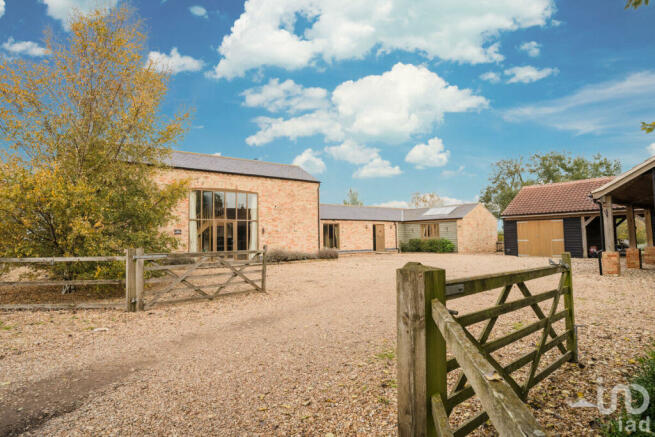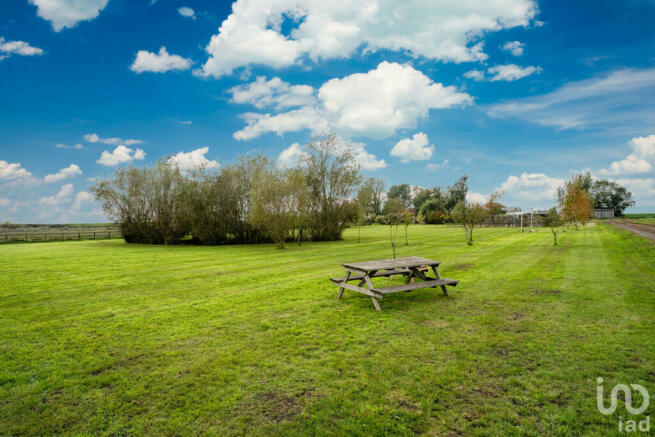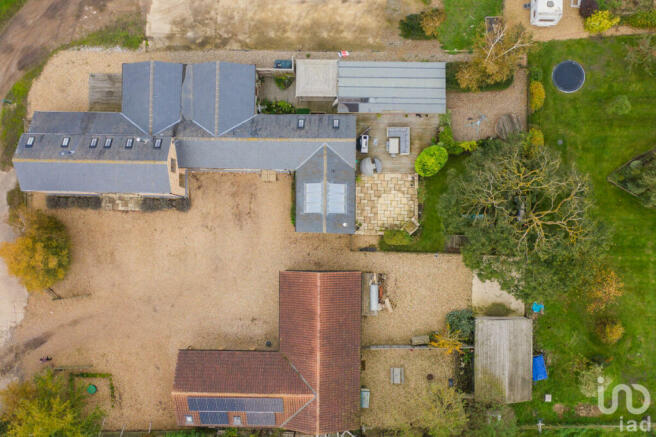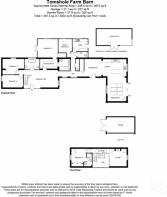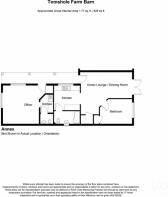
Branch Bank, Prickwillow, CB7

- PROPERTY TYPE
Detached
- BEDROOMS
6
- BATHROOMS
6
- SIZE
Ask agent
- TENUREDescribes how you own a property. There are different types of tenure - freehold, leasehold, and commonhold.Read more about tenure in our glossary page.
Freehold
Key features
- *3.46 ACRES OF LAND WITH FENCED PADDOCK & STABLE/OUTBUILDING (1.72 ACRES STS)*
- *PLOT INCLUDES A 1 BEDROOM ANNEXE*
- *OFFICE WITH SOLAR PANELS ABOVE*
- *GARAGE, CAR PORT & PARKING FOR OVER 10 VEHICLES*
- *OVER 3200 SQUARE FOOT OF PROPERTY*
- *OUTDOOR GAMES ROOM & STORAGE BUILDING*
- *IDEAL EQUESTRIAN PROPERTY*
- *CLOSE PROXIMITY TO ELYS CITY CENTRE (APPROXIMATELY 3 MILES)*
- *OUTDOOR GAMES ROOM WITH SOLOR PANELS AND BATTERY STORAGE*
- *OUTDOOR KITCHEN, COVERED SPA AREA, ALOTMENT & STORAGE BUILDING*
Description
Reception Hall
7.42m x 3.94m
With feature full-height glazed screens and doors to front aspect together with further double glazed windows and screens along the hallway, oak staircase and flooring with under-floor heating, recessed ceiling lights and speakers, deep walk-in cloaks cupboard, airing cupboard housing hot water cylinder.
Kitchen/Dining Room
9.4m x 3.84m
Kitchen area with feature vaulted ceiling and two Velux windows, fitted with a range of solid wood eye and base level storage units and drawers with oak work surfaces and under butler sink, integrated fridge and dishwasher, pull out larder unit, Rangemaster oven and extractor canopy, Travertine tiled flooring with under floor heating, island unit with drawers and shelving, oak worktop and breakfast bar, double glazed window to rear aspect. Dining area with stable style door to front aspect, telephone point, under floor heating. Opening to:
Sitting Room
5.61m x 4.04m
With oak flooring with under floor heating, feature exposed brick wall, vaulted ceiling with six triple glazed panels and built in speakers, double glazed window to front aspect, bi-fold doors to rear leading onto terrace, cast iron wood burning stove.
Cloakroom
With low level WC, vanity unit with hand wash basin, double glazed window to rear aspect, exposed brick wall, recessed ceiling lights, automatic lighting, oak flooring with under floor heating.
Utility Room
3.3m x 2.62m
With double glazed window to rear aspect giving views across countryside, stainless steel sink unit and drainer, fitted with a range of matching eye and base unit storage units and work surfaces, built in double freezer, plumbing for washing machine, oil fired central heating boiler, brick floor with under floor heating, stable style door to rear courtyard garden.
Study/Bedroom 5
3.96m x 2.74m
L shaped with double glazed window, stunning views across surrounding countryside, under floor heating.
Master Bedroom Suite
4.39m x 3.96m
with French doors to enclosed side aspect with decked area and large picture window to rear aspect giving stunning views across surrounding countryside, vaulted and beamed ceiling, walk-in wardrobe with automatic lighting, television point, under floor heating.
Dressing Room
With a range of bespoke hanging rails, shelves and drawers, under floor heating.
Ensuite
2.54m x 2.34m
With contemporary suite comprising large walk-in shower with fixed screen, wall mounted vanity unit with drawers, granite top and his & hers wash basin, low level WC, built in shelving, tiled floor with under floor heating, heated towel rail, built in radio and speakers in the ceiling.
Bathroom 1
3.25m x 2.13m
With double glazed floor to ceiling windows giving superb views of surrounding countryside, free standing roll top bath, low level WC, vanity unit with wash basin, tongue & groove half height panelling, recessed ceiling lights, extractor fan, tiled floor with under floor heating, heated towel rail.
Bathroom 2
With modern suite comprising low level WC, hand wash basin with storage unit beneath, panelled bath, Travertine tiled floor with under floor heating, heated towel rail.
Bedroom 3
4.7m x 3.3m
With double glazed window to rear aspect giving superb views across surrounding countryside, built in wardrobe, under floor heating.
Bedroom 4
4.55m x 2.82m
With double glazed window, under floor heating.
Galleried Landing/Lounge Area
7.44m x 3.94m
Lounge area measuring (1211" x 123") and comprising feature fireplace with wood burning stove, exposed chimney breast and oak bressumer, exposed brick walling, vaulted and beamed ceiling, television point, 3 Velux windows and double glazed window to rear aspect, radiator.
Bedroom 2
4.57m x 3.2m
Double glazed window giving views of surrounding countryside, 2 x built in wardrobes, feature exposed brick wall, access to loft, vaulted ceiling with 2 Velux windows, radiator.
Ensuite 2
With shower cubicle, pedestal hand wash basin, low level WC, tiled floor, recessed ceiling lights, heated towel rail.
Outside
Annexe
LPG gas heating system;
Master Bedroom
3.89m x 2.77m
With double glazed window to rear aspect, television point, under floor heating.
Kitchen
2.95m x 2.92m
With a range of modern eye and base level storage units, work surfaces and drawers, stainless steel sink unit and drainer, built in electric oven and hob, plumbing for washing machine and dishwasher, Travertine tiled floor with under floor heating, double glazed window.
Lounge/Dining Room
5.08m x 6.1m
With stable style door to front aspect and French doors to rear garden, under floor heating, access to loft.
Garden
There is an enclosed to the rear of the annexe with separate gated access.
Office
4.57m x 4.24m
With double glazed windows to front and side aspect, vaulted and beamed ceiling, telephone points, air conditioning unit, recessed ceiling lights, solar panels, under floor heating.
WC
With low level WC, pedestal hand wash basin, Velux window, under floor heating.
Kitchenette
2.01m x 1.5m
With stainless steel sink unit and drainer, storage units and work surfaces, under floor heating.
Fenced Paddock with Stable/Outbuilding
1.72 acres (sts)
Towards the rear of the plot there is a fenced paddock of approximately 1.72 acres (sts) which would make this property suitable for those with an equestrian interest.
Games Room
7.77m x 3.6m
Adjoining the terrace is a timber built games room which measures (256" x 1110") which has recessed ceiling lights and speakers, an air conditioning unit and timber built bar. The outdoor games room also has solar panels and a storage battery above to reduce electricity bills on the main house.
Double Garage & Carport
6.27m x 3.84m
With a pair of double doors to front aspect, power and light connected and loft storage area. Adjoining Wood store and Cart Lodge leading through to the garden.
Storage Building
6.83m x 4.55m
timber framed storage building with double doors and power and light connected.
Man Shed
Spotlights, fully operated cinema room, bar, air con unit for heating and cooling, double doors onto decking.
Garden/Land
3.46 acres APPROX SIZE
Adjoining the rear of the house is an area of paved and decked terrace with a brick built barbecue and steps leading down onto the lawn. To the rear of the games room there is an attractive, enclosed courtyard which has a combination of paving, planted borders and rasied decking with a timber built pergola housing a hot tub and offering stunning views across surrounding countryside. The remaining garden is mostly lawned together with numerous trees including pear, plum, apple and cherry trees. There is a vegetable garden enclosed by post and rail fencing together with a chicken run. The rear garden offers stunning, far reaching views of surrounding countryside and to be fully appreciate, viewing is highly recommended.
Outdoor Kitchen
Built in BBQ, wine fridge, granite worktops, sink and drainer, lighting.
Enclosed Spa Area
Hot tub under timber covered pergola, lighting, electric and outdoor heating.
Agency Notes
Drainage is by means of a klargester treatment system. The main house has the benefit of a brand new A rating efficient oil fired boiler and the annexe / office have LPG gas heating.
The outdoor games room has solar panels and a storage battery above to reduce electricity bills on the main house.
Council TaxA payment made to your local authority in order to pay for local services like schools, libraries, and refuse collection. The amount you pay depends on the value of the property.Read more about council tax in our glossary page.
Ask agent
Branch Bank, Prickwillow, CB7
NEAREST STATIONS
Distances are straight line measurements from the centre of the postcode- Littleport Station2.6 miles
- Shippea Hill Station3.1 miles
- Ely Station4.0 miles
About the agent
Professional marketing for your property
Our agents offer a premium service that includes professional marketing. Professional photography, detailed descriptions and in-depth research of your local are!
Bespoke serviceEach property and situation is different. At iad, we understand this and make sure each client gets a service that is tailored to them.
A dedicated agentYour iad agent
is with you from start to end. You will d
Notes
Staying secure when looking for property
Ensure you're up to date with our latest advice on how to avoid fraud or scams when looking for property online.
Visit our security centre to find out moreDisclaimer - Property reference RX299854. The information displayed about this property comprises a property advertisement. Rightmove.co.uk makes no warranty as to the accuracy or completeness of the advertisement or any linked or associated information, and Rightmove has no control over the content. This property advertisement does not constitute property particulars. The information is provided and maintained by iad, Nationwide. Please contact the selling agent or developer directly to obtain any information which may be available under the terms of The Energy Performance of Buildings (Certificates and Inspections) (England and Wales) Regulations 2007 or the Home Report if in relation to a residential property in Scotland.
*This is the average speed from the provider with the fastest broadband package available at this postcode. The average speed displayed is based on the download speeds of at least 50% of customers at peak time (8pm to 10pm). Fibre/cable services at the postcode are subject to availability and may differ between properties within a postcode. Speeds can be affected by a range of technical and environmental factors. The speed at the property may be lower than that listed above. You can check the estimated speed and confirm availability to a property prior to purchasing on the broadband provider's website. Providers may increase charges. The information is provided and maintained by Decision Technologies Limited. **This is indicative only and based on a 2-person household with multiple devices and simultaneous usage. Broadband performance is affected by multiple factors including number of occupants and devices, simultaneous usage, router range etc. For more information speak to your broadband provider.
Map data ©OpenStreetMap contributors.
