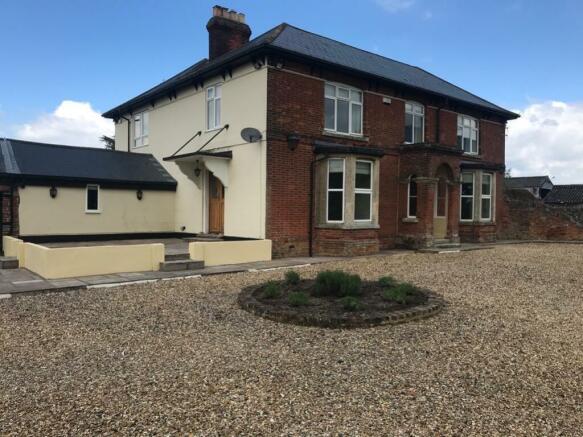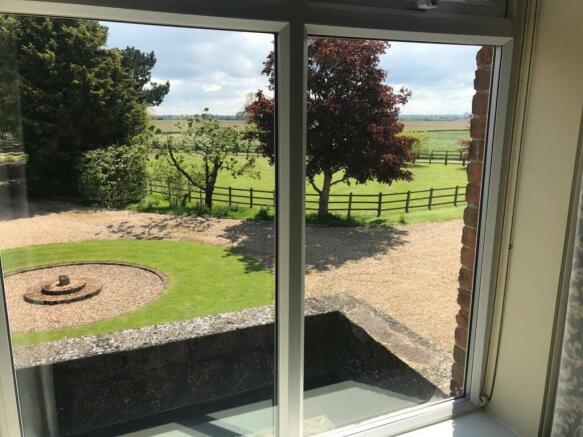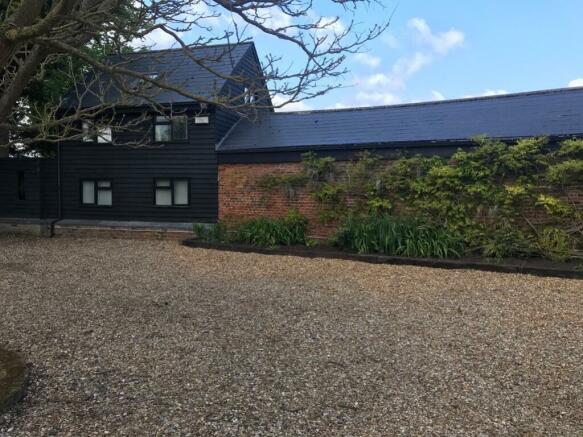Shingle Hall CM21

Letting details
- Let available date:
- Now
- Deposit:
- £4,900A deposit provides security for a landlord against damage, or unpaid rent by a tenant.Read more about deposit in our glossary page.
- Min. Tenancy:
- 12 months How long the landlord offers to let the property for.Read more about tenancy length in our glossary page.
- Let type:
- Long term
- Furnish type:
- Unfurnished
- Council Tax:
- Ask agent
- PROPERTY TYPE
Farm House
- BEDROOMS
7
- BATHROOMS
3
- SIZE
Ask agent
Key features
- Shingle Hall
- 5 bedrooms, separate 2 bed annexe
- Room sizes you'd expect in a hall
- Parking for many cars
- 150m driveway
- Aga
- Paddock by separate negotiation
- Wooden floors
- Character fireplaces
- Easy access to London
Description
The hall is a most delightful red brick fronted double bay house with 5 bedrooms, set in its own grounds with parking, patio, garden 2 bed annexe, and potentially a paddock. An electric iron gate with intercom and lights provides access to the 150 metre tree lined drive up to the property easy.
The paddock is available by separate negotiation as part of the tenancy, but upkeep and care must be maintained. The owners are rightly proud of this home which has been in their family for many generations.
It is a traditional building with a tasteful and practical mix of stained real wood flooring, tiled floors and quality carpeting. As you might expect in a building of such history and heritage, there are a wide range of materials used such as oak, granite, stainless steel, plus brick fireplaces, exposed beams and deep skirting boards.
Various passageways offer ample storage cupboards as well as several rooms with built in wardrobes and cupboards.
There are at least 2 rooms which would lend themselves to home office use with their own external doors, a more relevant feature to the working demands of today than ever before.
Whilst being classic and traditional in design, it is double glazed throughout with ample electrical outlets.
The property even has a completely separate 2 bed annexe with its own kitchen, bathroom and lounge, naturally well suited for older relatives, or other semi-independent family members.
Room by room
Front entrance hall - Original wide floorboards, recently renovated and polished. Doors leading to the dining room and drawing room, and past the stairs towards the rear of the house where the kitchen and utility rooms are located. The reception hall is bright and spacious.
Rear entrance - a lobby area leads into one of several reception rooms, 4m x 5m with panelled walls and storage cupboards.
Corridor with storage cupboards leading past a downstairs wc of generous proportions and a utility room 2.1x3.5m including full height storage cupboards. Appliances may be available for use by negotiation.
Kitchen 5.5 x 4.5m quality tiled flooring, oak kitchen with stainless steel splashbacks, built in 6 burner hob and oven in addition to a recently serviced and cleaned 4 oven Aga framed within a brick surround with oak beam over. Integrated dishwasher. Freestanding double fridge/freezer and large number of cupboards and drawers.
From the kitchen is access to a scullery 3 x 2.5m which again has its own external door and would lend itself to use as a home office, boot room or additional everyday dining room.
From the kitchen also access to a generous dining room 5 x 5.5m with a brick fireplace, bay window to the front and double oak doors leading to a patio. A further door leads into the main reception hall and stairs, from which the drawing room 5 x 6m is accessed again with features such as a brick fireplace, bay window and exposed beams.
Upstairs, all bedrooms are fully carpeted. The stairway is situated in the main reception hall and it leads up to a landing measuring 6.25 x 5m which is yet another impressive feature because of its proportions. All bedrooms and bathroom are accessed through this grand corridor and it draws in the most fantastic amount of natural light.
Master bedroom 5 x 5m with cross lighting, brick fireplace and ensuite 2.5 x 3m fully tiled with shower over bath.
Bedroom 2 4.8 x 4.2m cross lit by two windows with washbasin and shower within the room (although not ensuite) and brick fireplace.
Bedroom 3 4 x 5m again with 2 windows providing a generous double bedroom with small fireplace.
Bedroom 4 4.7 x 2.8 including a built-in triple wardrobe.
Bedroom 5 3 x 3.5m including a number of built-in wardrobes. Ideally suited as a dressing room, but would easily accommodate a single/bunk bed or even a small double.
A hallway leads past the airing cupboard and storage cupboard to the family bathroom 2.3 x 3m fully tiled with bath and separate shower and sink with storage below.
The Annexe
The annexe was originally a dovecot and granary with traditional wood-clad exterior, close to, but separate from the main house with its own oil fired heating system. It has ample parking close to the entrance for several cars.
The external door leads directly into the kitchen 3.1 x 3.7m which is fitted with oven, hob, dishwasher, fridge freezer and washing machine. There are ample storage cupboards and under cabinet lighting.
A hallway with double storage cupboards leads to the bathroom 2 x 1.7m Bath with shower screen tiled throughout.
Bedroom 1 3 x 4m with en suite 1.8 x 1.5m shower, wc and basin.
Lounge 4.5 x 4.7m with stairs off, leading upstairs to:
Bedroom 2 5x5m with a sink within the room. Airing cupboard and single built in wardrobe.
The annexe is inclusive within the rental of the main house. Under no circumstances can it be sub-let within the terms of the tenancy. Sawbridgeworth is in Hertfordshire, close to the border with Essex. It is 12 miles east of Hertford and 9 miles north of Epping, and various transport links to commute to and from London.
Council TaxA payment made to your local authority in order to pay for local services like schools, libraries, and refuse collection. The amount you pay depends on the value of the property.Read more about council tax in our glossary page.
Band: G
Shingle Hall CM21
NEAREST STATIONS
Distances are straight line measurements from the centre of the postcode- Sawbridgeworth Station1.8 miles
- Bishop's Stortford Station2.7 miles
- Harlow Mill Station3.0 miles
About the agent
Concord Property Limited, Mistley
Unit 2 The Quayside Maltings, High Street, Mistley, Manningtree, CO11 1AL

Concord is an independent estate agent covering East Suffolk and North Essex.
We bring a refreshingly human and personalised approach to letting and selling properties. Whether you are a landlord, a tenant, a buyer or a seller, you will receive individual and consistent attention. We are good at listening!
We are specialists in HMO set up and management and can guide prospective landlords through the process if you are thinking of setting one up.
Our range of services includ
Industry affiliations

Notes
Staying secure when looking for property
Ensure you're up to date with our latest advice on how to avoid fraud or scams when looking for property online.
Visit our security centre to find out moreDisclaimer - Property reference 9843080. The information displayed about this property comprises a property advertisement. Rightmove.co.uk makes no warranty as to the accuracy or completeness of the advertisement or any linked or associated information, and Rightmove has no control over the content. This property advertisement does not constitute property particulars. The information is provided and maintained by Concord Property Limited, Mistley. Please contact the selling agent or developer directly to obtain any information which may be available under the terms of The Energy Performance of Buildings (Certificates and Inspections) (England and Wales) Regulations 2007 or the Home Report if in relation to a residential property in Scotland.
*This is the average speed from the provider with the fastest broadband package available at this postcode. The average speed displayed is based on the download speeds of at least 50% of customers at peak time (8pm to 10pm). Fibre/cable services at the postcode are subject to availability and may differ between properties within a postcode. Speeds can be affected by a range of technical and environmental factors. The speed at the property may be lower than that listed above. You can check the estimated speed and confirm availability to a property prior to purchasing on the broadband provider's website. Providers may increase charges. The information is provided and maintained by Decision Technologies Limited.
**This is indicative only and based on a 2-person household with multiple devices and simultaneous usage. Broadband performance is affected by multiple factors including number of occupants and devices, simultaneous usage, router range etc. For more information speak to your broadband provider.
Map data ©OpenStreetMap contributors.



