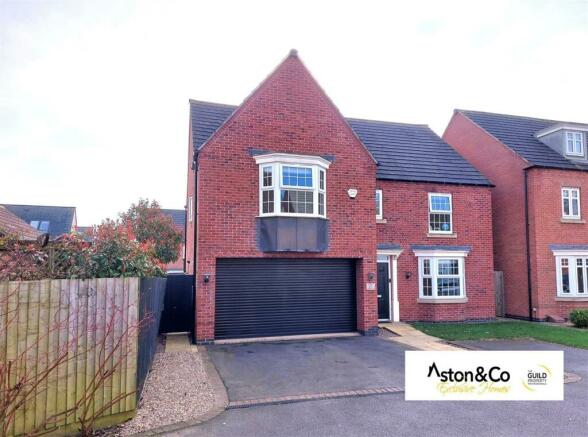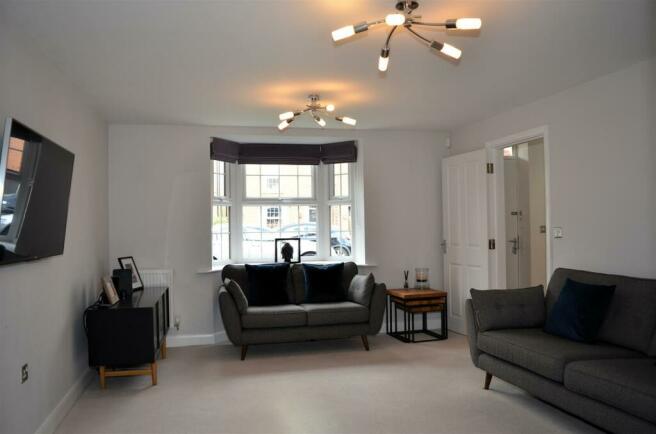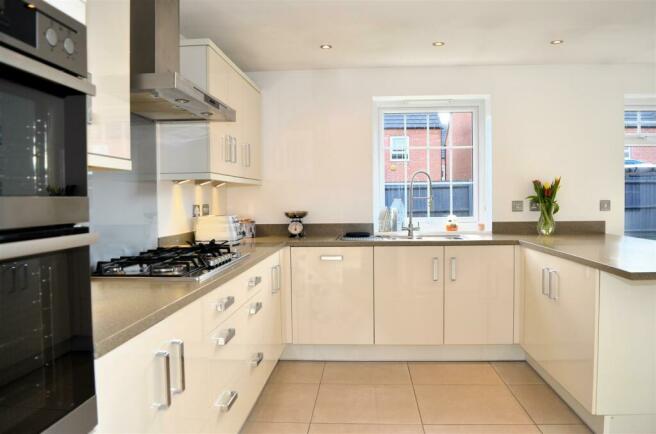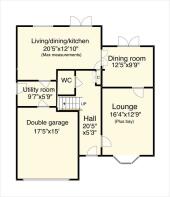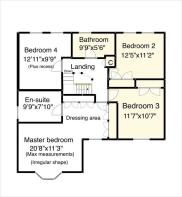Cottesmore Close, Syston, Leicestershire

- PROPERTY TYPE
Detached
- BEDROOMS
4
- BATHROOMS
2
- SIZE
Ask agent
- TENUREDescribes how you own a property. There are different types of tenure - freehold, leasehold, and commonhold.Read more about tenure in our glossary page.
Freehold
Key features
- DETACHED FAMILY HOME
- CUL-DE-SAC LOCATION
- 4 DOUBLE BEDROOMS
- BATHROOM PLUS EN-SUITE
- 2 RECEPTION ROOMS
- LARGE DINING/BREAKFAST KITCHEN
- DOUBLE GARAGE
- EXCELLENT ROAD AND RAIL LINKS
- CONVENIENT FOR SCHOOLS AND AMENITIES
- EPC Rating C
Description
Convenient for town centre amenities & Schools. Easy access to nearby A46 providing a direct route to the motorways, and the Syston Railway Station. Convenient for Leicester & Nottingham.
Introduction - .
Standing in a cul-de-sac location on the highly desirable “The Chestnuts” development in the North Leicestershire town of Syston, this extremely spacious 4 bedroom detached family home benefits from upvc double glazing and gas central heating.
Boasting approx. 170 square metres of immaculately presented accommodation over 2 floors, 22 Cottesmore Close is an ideal home for a growing family and briefly comprises:
Parking for 2 vehicles on the drive with a large double garage. A spacious central hallway with stairs rising to the first floor and a guest wc off, a generous lounge, separate dining room and a large living/dining kitchen with a utility room off. Upstairs, off a spacious landing there are 4 double sized bedrooms, the master having an en-suite, and a family bathroom.
The Accommodation - .
Standing on a generous plot, close to the end of a quiet cul-se-sac, this delightful family home has been beautifully maintained and is superbly presented throughout. Built approximately 10 years ago to David Wilson’s popular Shelbourne design, the house is entered through a modern composite front door into the spacious central hallway with laminate flooring, a staircase rising to the first floor, a ground floor wc comprising a toilet and wash hand basin, and doors to the ground floor rooms.
There is a generously proportioned lounge to the right measuring an enviable 16Ft 4 inches long plus a bay window overlooking the front. A door leads into the separate dining room with ample space for a family dining table. A French door provides views of the rear garden and access onto the patio and double doors open into the magnificent living dining kitchen.
-------------------- - .
An extremely spacious room, the breakfast/dining area has ample space for a table and dining furniture, a French door provides lots of natural light, views of the garden and access onto the patio. Separated by a breakfast bar, the kitchen area has been fitted with a range of modern base and wall units and integrated appliances including: double electric oven and gas hob with extractor hood over, dishwasher and fridge freezer. A utility room lies off the kitchen and houses the boiler, is fitted with a range of matching base and wall units with a sink and drainer and has an external door to the side.
--------------------- - .
A dog-leg staircase off the hall rises up to the first floor landing. The extremely spacious master suite with windows to the front has a sleeping area, a dressing area with fitted wardrobes to 2 sides and a beautifully fitted, tiled en-suite comprising a toilet and twin sinks, a bath and a walk-in shower enclosure.
Bedrooms 2 and 3 are both of a similar size, both having fitted wardrobes with one overlooking the front and the other overlooking the rear. Bedroom 4 is another double size room overlooking the front. Having space for fitted wardrobes, this room is used by the current owners as an office.
The family bathroom completes the accommodation and comprises: a toilet, sink, bath and walk-in shower enclosure.
Outside - The front garden has a lawn area to the side with a double driveway providing standing for 2 cars and access to the double garage which has an electric roller door. A timber gate to the side provides access to a pedestrian walkway to the rear.
The South Westerly facing fenced rear garden is mainly laid to lawn with a patio area directly behind the house.
The Area - Syston is a North East Leicestershire town in the Borough of Charnwood approximately 5 miles north of Leicester city centre. Earliest records dating back more than 1000 years show a settlement where modern day Syston sits named Sitestone, straddling the old Roman road known as Fosse Way.
The towns oldest building is thought to be the ancient Parish Church of St Peters and St Pauls dating back in part to the 13th Century. The town centre built around Melton Road and High |Street has a good selection of shops, supermarkets, pubs and eateries and local schools include Merton Primary and Wreake Valley secondary schools. There are also well respected private schooling facilities within a reasonable traveling distance. Leisure facilities include The South Charnwood Leisure Centre, Beadles lakes Golf club and Watermead Country Park. There are a number of industrial sites on the outskirts of the town and a number of residential developments have spread out towards the neighbouring villages over the years.
The A46 Leicester Western by-pass opened in 2006 taking traffic around the town and providing easy access to the motorway network and around the county.
Although it is largely considered a commuter- town for Leicester, much of Syston’s popularity today is due to the A46 Western By-Pass which provides easy access to Melton Mowbray, Loughborough, Nottingham and the M1/M69 motorways for those travelling further afield and with its own mainline railway station, Syston has become a viable location for people considering a base in The Midlands.
Brochures
BrochureBrochureCouncil TaxA payment made to your local authority in order to pay for local services like schools, libraries, and refuse collection. The amount you pay depends on the value of the property.Read more about council tax in our glossary page.
Band: F
Cottesmore Close, Syston, Leicestershire
NEAREST STATIONS
Distances are straight line measurements from the centre of the postcode- Syston Station0.9 miles
- Sileby Station3.1 miles
- Barrow upon Soar Station5.0 miles
About the agent
Whether buying, selling or letting our high standards of service, innovative marketing and personal involvement will ensure that you receive the complete service at affordable prices.
For more information and to book your free valuation call 0116 2607788
Notes
Staying secure when looking for property
Ensure you're up to date with our latest advice on how to avoid fraud or scams when looking for property online.
Visit our security centre to find out moreDisclaimer - Property reference 32916545. The information displayed about this property comprises a property advertisement. Rightmove.co.uk makes no warranty as to the accuracy or completeness of the advertisement or any linked or associated information, and Rightmove has no control over the content. This property advertisement does not constitute property particulars. The information is provided and maintained by Aston & Co, Syston. Please contact the selling agent or developer directly to obtain any information which may be available under the terms of The Energy Performance of Buildings (Certificates and Inspections) (England and Wales) Regulations 2007 or the Home Report if in relation to a residential property in Scotland.
*This is the average speed from the provider with the fastest broadband package available at this postcode. The average speed displayed is based on the download speeds of at least 50% of customers at peak time (8pm to 10pm). Fibre/cable services at the postcode are subject to availability and may differ between properties within a postcode. Speeds can be affected by a range of technical and environmental factors. The speed at the property may be lower than that listed above. You can check the estimated speed and confirm availability to a property prior to purchasing on the broadband provider's website. Providers may increase charges. The information is provided and maintained by Decision Technologies Limited.
**This is indicative only and based on a 2-person household with multiple devices and simultaneous usage. Broadband performance is affected by multiple factors including number of occupants and devices, simultaneous usage, router range etc. For more information speak to your broadband provider.
Map data ©OpenStreetMap contributors.
