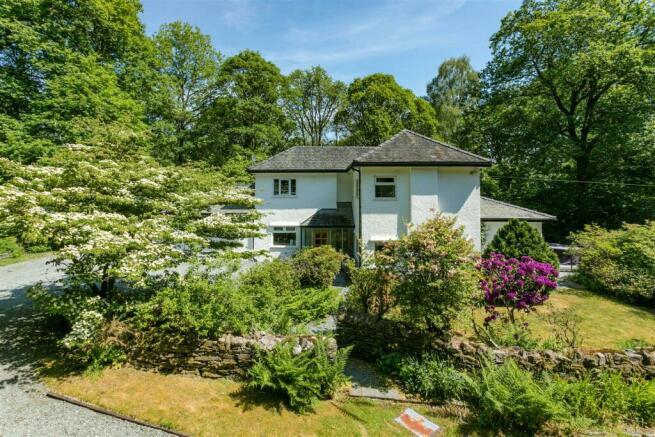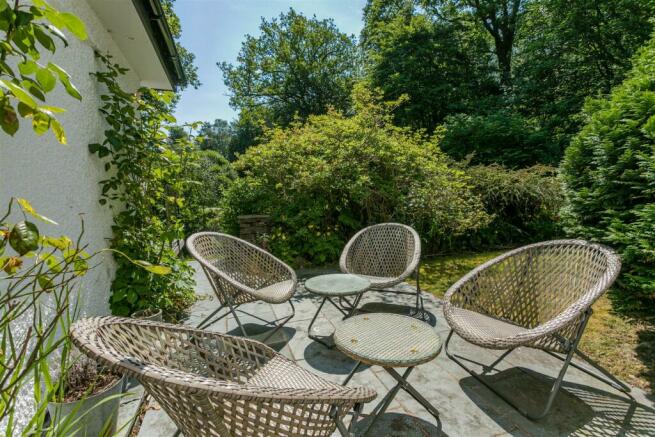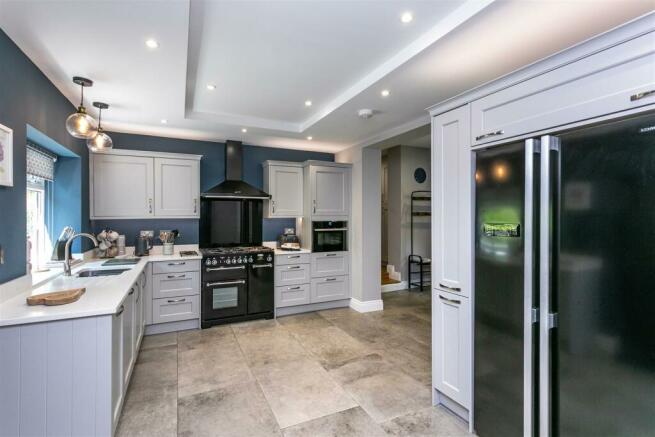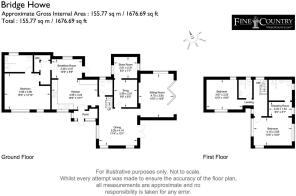Bridge Howe, Skelwith Bridge, Ambleside, The Lake District, LA22 9NW

- PROPERTY TYPE
Detached
- BEDROOMS
3
- BATHROOMS
3
- SIZE
Ask agent
- TENUREDescribes how you own a property. There are different types of tenure - freehold, leasehold, and commonhold.Read more about tenure in our glossary page.
Freehold
Key features
- Extended, remodeled and refurbished
- Successful holiday letting business
- Gross income of circa £56,000pa.
- Contents and advance bookings included
- Privacy and seclusion in woodland setting
- Breakfast kitchen, two receptions, snug
- Three double ensuite bedrooms
- Informal and low upkeep gardens
- Excellent parking and turning space
- Central Lake District setting
Description
A handsome detached house that has been extended, remodeled and refurbished. Benefiting from high quality appointments and being attractively presented, this is a property where you can step right in and start enjoying all that is on offer from the very start.
Welcome to Bridge Howe, Skelwith Bridge, Ambleside
The light woodland setting is worthy of particular note, offering a rare degree of privacy and seclusion in one of the most popular pockets of Lakeland on the edge of the Langdale Valley.
Bridge Howe is currently operated as a successful holiday letting business through local agents, Heart of the Lakes and is generating an annual gross income of circa £56,000. To enable a seamless continuation of the business, all contents and the benefit of advance bookings are included in the sale.
Decorated in a restful and neutral colour palette, the styling embraces clean lines with furniture that is both contemporary and traditional with a touch of luxury for good measure.
The headline accommodation on offer here is an entrance porch, kitchen with breakfast area, sitting room, dining room, snug, store room and cloakroom. Adding a degree of flexibility is a ground floor bedroom with an ensuite wet room. To the first floor are two lovely double bedrooms, an ensuite shower room with one, a dressing room and an ensuite wet room with the other.
Informal gardens surround the house and offer colourful and established Lakeland favourites rhododendrons and azaleas. There are dedicated seating areas, lawns and a great amount of space for parking and turning. The whole of the outside area has been landscaped to be low in the maintenance department.
Location
Bridge Howe basks in a pocket of seclusion, at the end of a shared private drive. It is set in what is best described as a clearing surrounded by established trees which provide privacy and a rare degree of peace and quiet in this very central and prime location.
Positioned in the hamlet of Skelwith Bridge which many Lake District visitors will know as the home of Chesters by the River a well established destination café with riverside deck, take away and gift shop. Exceptionally central to the Lake District honey pot destinations, Skelwith Bridge lies to the west of Ambleside, south of Grasmere, north of Hawkshead and is accessible for both Great Langdale and Coniston. For devotees of the Lake District, this makes an exceptionally well placed base, either for a main residence, a private second home or for a commercial holiday let.
There’s not much that hasn’t been written about the inspirational Lake District over the centuries. Dramatically scenic, The Lake District National Park was established in 1951 and covers an area of 912 square miles, to reinforce its importance in 2017 it was designated a UNESCO World Heritage Site. The area is famous for its lakes, mountains, forests and literary associations with former residents, William Wordsworth, Beatrix Potter and John Ruskin amongst many others.
Whether you see yourself striding out on the fells, cycling the lanes, wild swimming or simply catching your breath and enjoying the peace, quiet and solitude that this unique place brings, there is something here for everyone.
Step inside
A smart and stylish looking Lakeland residence; white roughcast elevations sit under a traditional slated roof with black fascia boards and rainwater goods. Windows are white PVC for ease of upkeep. Internally, woodwork has been painted in classic white and sockets and switches have been updated with chrome finished fittings. Contemporary radiators have been installed and there is a selection of both task specific pendant lights and general downlighters. Attention to detail has been employed at every opportunity and has created a property that is both highly functional and aesthetically pleasing, in short, it is a pleasure to occupy.
Believed to date back to the 1930s, Bridge Howe was purchased by the present owners in 2019 who set about a comprehensive schedule of work which included extending, remodeling and a full refurbishment. The result is impressive. The house and gardens positively invite you to rest and relax. Rooms are well proportioned, the appointments are of a good quality, the new layout flows beautifully and provides sociable semi open plan spaces to enjoy with family and friends; it has an open and airy feel about it, without actually being one big open space.
The entrance porch opens to the kitchen and breakfast room. The kitchen cabinets are painted pale grey and sit under quartz worktops, they incorporate a pull out larder unit and concealed rubbish bin. Keen cooks will appreciate the Rangemaster range with five gas rings and electric ovens, all under an extractor fan with light. There’s a Kenwood fridge freezer, NEFF dishwasher and an AEG washer/drier. The ceramic tiled floor and feature blue painted walls complement the overall look. The breakfast area is through a large square opening and up a couple of steps there is an oak floored area with matching units housing the Vaillant boiler and providing a tall store for brooms, mops, ironing board and the like.
From the kitchen there is an opening through to the stairwell which in turn is open to the dining area and from there, open to the sitting room. The triple aspect dining area has an oak floor and French windows out to the seating terrace. The views are of the garden and surrounding trees.
The main sitting room is double aspect with bi-folding doors opening to the deck. Echoing nature, the floor is oak and the views are leafy. A snug provides a cosy tucked away setting for screen time and from here there is access to a store room which the owners keep locked so that they have a place to store their personal possessions for when they come to stay.
The provision of a ground floor bedroom is an increasingly popular offering these days as it’s ideal for less able guests, offers the flexibility of single level living and also for noise purposes it can be beneficial to have one bedroom set apart. This ground floor bedroom has a stylishly appointed ensuite wet room with a rainfall shower head, floating vanity unit and loo and both wall and floor tiles with a slate look. On the ground floor is also a cloakroom with slated tiled floor, loo and floating vanity unit.
The woodwork of the staircase has been painted a classic white with a traditional carpet runner with chrome rods. Alighting to the first floor landing and white painted joinery frames grey painted panel doors offset with black ironmongery including beehive door knobs. The extra height provides lovely leafy views from all of the rooms.
There are two bedrooms on the first floor, both of which are ensuite. The first bedroom is triple aspect, there’s a dressing area and large ensuite wet room with rainfall shower head, loo and floating vanity unit. The second room has an ensuite shower room with a large corner shower, loo and floating wash basin.
Step outside
Arriving at Bridge Howe and the first thing that will strike you is the ease and generosity of the parking provision. It’s rare and if you’ve got a houseful you’ll be very appreciative.
The front of the house faces south west where a Lakeland slated area by the front door provides a lovely sunny seating spot. Moving round the gardens are another couple of seating areas, each chosen to make the most of the sun as it moves round the house. You can also enjoy the sounds of the small stream that runs through the garden. A second Lakeland slate paved area is off the dining area and a raised wooden deck leads out from the bi-folding sitting room doors.
There are outside lights, external power points and downlighters have been fitted into the soffit boards for stylish night time illumination. A shed provides storage.
Services
Mains electricity and water. Drainage to a private septic tank (new in 2019) located within the garden. LPG central heating with HIVE smart control system via the HIVE app.
Broadband
Superfast speed of 49Mbps download and for uploading 8 Mbps.
Local Authority charges
Westmorland and Furness Council – business rates are payable. Rateable Value of £3,350 (with effect from 01.04.23) with the small business multiplier of 49.9p. Small business rates relief may be available, purchasers are advised to make their own enquiries.
Tenure
Freehold
Included in the sale
All contents are included in the sale.
Viewing
Strictly by prior appointment with our Ambleside office. To preserve the privacy of the guests, it will only be possible to view Bridge Howe on Fridays, the changeover day. For any other days, appointments will only be possible if there is no prior booking.
Directions
what3words: ///events.influence.shopping
Use Sat Nav LA22 9NW with reference to the directions below:
Travelling from Ambleside on the A593 towards Skelwith Bridge pass the Skelwith Bridge Hotel on the right, swiftly followed by Chesters by the River. Crossing the bridge over the River Brathay follow the road round to the right, after the third property, turn right and follow the drive where Bridge Howe is the last property.
Brochures
Brochure 1Council TaxA payment made to your local authority in order to pay for local services like schools, libraries, and refuse collection. The amount you pay depends on the value of the property.Read more about council tax in our glossary page.
Ask agent
Bridge Howe, Skelwith Bridge, Ambleside, The Lake District, LA22 9NW
NEAREST STATIONS
Distances are straight line measurements from the centre of the postcode- Windermere Station5.2 miles
About the agent
Matthews Benjamin was established in Windermere in 1993 by local property experts David Benjamin and Peter Matthews. As an independent estate agency, we specialise in house sales across Ambleside, Windermere, Lancaster and Morecambe.
Since our establishment, we have earned an excellent reputation based on trust, expertise, and care. This has been developed from a family business run by only local people with extensive knowledge and love of the local area. We put our clients at the heart
Notes
Staying secure when looking for property
Ensure you're up to date with our latest advice on how to avoid fraud or scams when looking for property online.
Visit our security centre to find out moreDisclaimer - Property reference S828146. The information displayed about this property comprises a property advertisement. Rightmove.co.uk makes no warranty as to the accuracy or completeness of the advertisement or any linked or associated information, and Rightmove has no control over the content. This property advertisement does not constitute property particulars. The information is provided and maintained by Matthews Benjamin, Ambleside. Please contact the selling agent or developer directly to obtain any information which may be available under the terms of The Energy Performance of Buildings (Certificates and Inspections) (England and Wales) Regulations 2007 or the Home Report if in relation to a residential property in Scotland.
*This is the average speed from the provider with the fastest broadband package available at this postcode. The average speed displayed is based on the download speeds of at least 50% of customers at peak time (8pm to 10pm). Fibre/cable services at the postcode are subject to availability and may differ between properties within a postcode. Speeds can be affected by a range of technical and environmental factors. The speed at the property may be lower than that listed above. You can check the estimated speed and confirm availability to a property prior to purchasing on the broadband provider's website. Providers may increase charges. The information is provided and maintained by Decision Technologies Limited. **This is indicative only and based on a 2-person household with multiple devices and simultaneous usage. Broadband performance is affected by multiple factors including number of occupants and devices, simultaneous usage, router range etc. For more information speak to your broadband provider.
Map data ©OpenStreetMap contributors.




