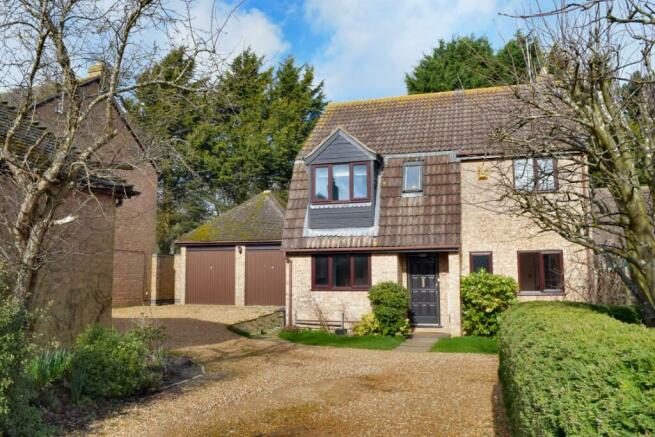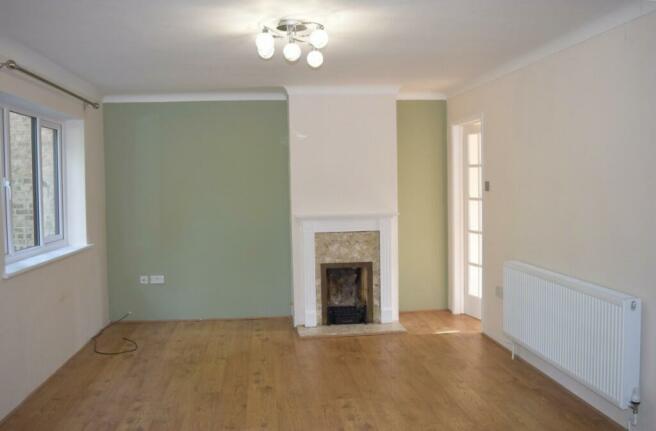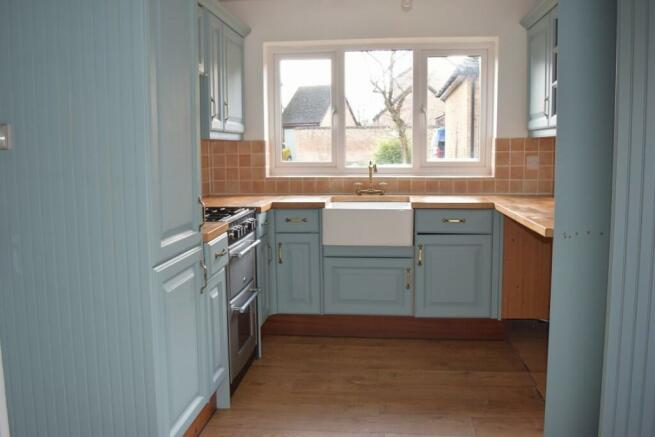Wentworth Drive, PE8

Letting details
- Let available date:
- Ask agent
- Deposit:
- Ask agentA deposit provides security for a landlord against damage, or unpaid rent by a tenant.Read more about deposit in our glossary page.
- Min. Tenancy:
- Ask agent How long the landlord offers to let the property for.Read more about tenancy length in our glossary page.
- Let type:
- Long term
- Furnish type:
- Unfurnished
- Council Tax:
- Ask agent
- PROPERTY TYPE
Detached
- BEDROOMS
4
- BATHROOMS
2
- SIZE
Ask agent
Key features
- SPACIOUS 4 BEDROOM DETACHED HOUSE
- 2 BATHROOMS
- LARGE GARDEN
- PRIVATE PARKING FOR SEVERAL VEHICLES
- POPULAR RESIDENTIAL AREA
Description
Recessed Entrance Door to:
Entrance Hall:
Radiator, laminate flooring, coving, phone point.
Cloakroom:
Two piece suite comprising pedestal basin, low suite w.c, vertical towel rail, tiled floor, fitted shelving
Kitchen:
13'6" x 8'9" (4.11m x 2.67m) Belfast sink with brass mixer tap, pannelled base cupboards and full height wall cupboards, Belling cooker, with concealed extractor hood over, plumbing for washing machine and dishwasher, wall mounted Glow Worm gas boiler, tiled splashbacks, laminate floor, radiator, 2 pendant lights
Lounge:
16'5" x 12'0" (5.00m x 3.66m) Fireplace and surround (decorative only), radiator, power points, t.v point, laminate floor
Dining Room:
11'0" x 8'10" (3.35m x 2.69m) French windows
Study:
9'7" x 6'3" (2.92m x 1.91m) Radiator, laminate floor
Straight stairs to:
First Floor Landing:
Built in airing cupboard, loft ladder access to bordered roof void storage
Bedroom 1:
12'3" x 9'2" (3.73m x 2.79m) Built in double wardrobe and drawers, radiator, power points, phone and tv points
En Suite Shower Room:
Fully tiled shower cubicle, pedestal basin with mixer tap, auto vent, low suite w.c fully tiled walls and floor, vertical towel rail
Bedroom 2:
11'0" x 9'1" (3.35m x 2.77m) Built in wardrobe, radiator, power points
Bedroom 3:
11'0" x 7'4" (3.35m x 2.24m) Radiator, power points
Bedroom 4:
11'1" x 6'5" (3.38m x 1.96m)
Family Bathroom:
8'0" x 6'6" (2.44m x 1.98m) Fully tiled, panelled bath with mixer taps and shower, vanity basin with mixer tap, built in cupboard and drawers, low suite w.c, vertical towel rail, mirror, shave point
Outside:
The garage has been coverted to provide the following 3 storage areas/teenage dens:
Room 1: 15'3" x 11'6" (4.65m x 3.51m) power points, laminate floor,
Room 2 : 9'5" x 3'9" (2.87m x 1.14m) power points, laminate floor,
Lobby: 5'4" x 3'9" (1.63m x 1.14m) power points, laminate floor.
The generous rear garden is mainly laid to lawn with 2 raised patio areas.
To the front of the property the gravelled drive offers parking for several vehicles.
Brochures
Brochure 1Wentworth Drive, PE8
NEAREST STATIONS
Distances are straight line measurements from the centre of the postcode- Corby Station8.7 miles
About the agent
At Southams we believe that a home is not only somewhere to live, but also a conscious lifestyle decision and an underlining of your status and aspirations. This is why we try to encompass these attributes in our company’s ethos of hard work and dedication to making the complete moving process as enjoyable and rewarding as possible.
Notes
Staying secure when looking for property
Ensure you're up to date with our latest advice on how to avoid fraud or scams when looking for property online.
Visit our security centre to find out moreDisclaimer - Property reference 24WentworthDrive. The information displayed about this property comprises a property advertisement. Rightmove.co.uk makes no warranty as to the accuracy or completeness of the advertisement or any linked or associated information, and Rightmove has no control over the content. This property advertisement does not constitute property particulars. The information is provided and maintained by Southams, Oundle. Please contact the selling agent or developer directly to obtain any information which may be available under the terms of The Energy Performance of Buildings (Certificates and Inspections) (England and Wales) Regulations 2007 or the Home Report if in relation to a residential property in Scotland.
*This is the average speed from the provider with the fastest broadband package available at this postcode. The average speed displayed is based on the download speeds of at least 50% of customers at peak time (8pm to 10pm). Fibre/cable services at the postcode are subject to availability and may differ between properties within a postcode. Speeds can be affected by a range of technical and environmental factors. The speed at the property may be lower than that listed above. You can check the estimated speed and confirm availability to a property prior to purchasing on the broadband provider's website. Providers may increase charges. The information is provided and maintained by Decision Technologies Limited.
**This is indicative only and based on a 2-person household with multiple devices and simultaneous usage. Broadband performance is affected by multiple factors including number of occupants and devices, simultaneous usage, router range etc. For more information speak to your broadband provider.
Map data ©OpenStreetMap contributors.



