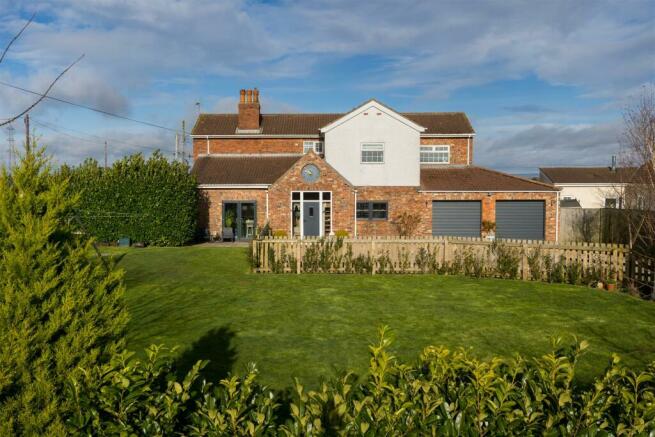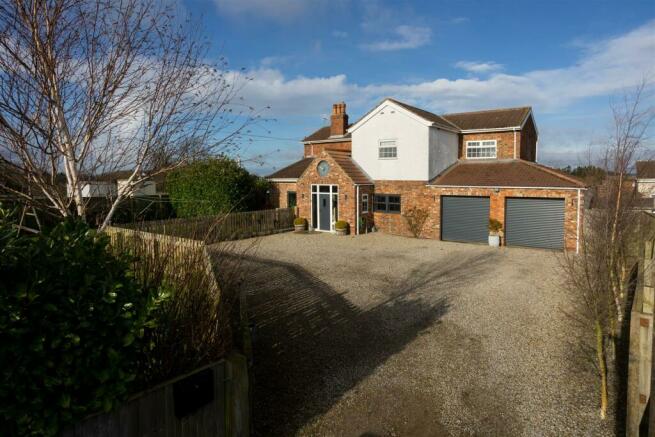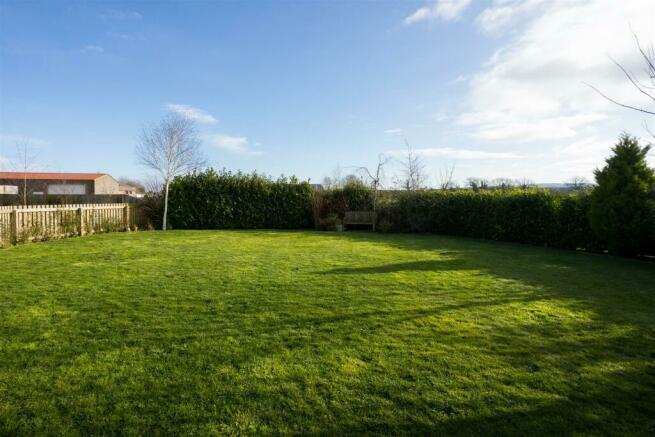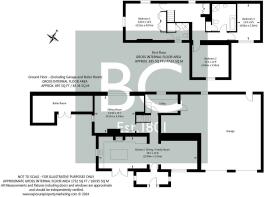
Low Moor, Rillington, Malton

- PROPERTY TYPE
Detached
- BEDROOMS
3
- BATHROOMS
2
- SIZE
Ask agent
- TENUREDescribes how you own a property. There are different types of tenure - freehold, leasehold, and commonhold.Read more about tenure in our glossary page.
Freehold
Key features
- A beautifully presented, three bedroom detached property with land
- Located just outside of the popular residential village of Rillington, with open views
- Generous living accommodation with dual aspect living room, with open plan kitchen/dining and family room
- Master bedroom with en-suite shower room, and two further bedrooms served by the family bathroom
- Double garage incorporating workshop area, and large garden to the front
- Adjoining paddock extending to 2 acres, or thereabouts
Description
Viewing essential to appreciate the internal and external space on offer.
Accommodation -
On The Ground Floor -
Entrance Porch - A brick built entrance porch has a composite door with glazed side and top panels, and side aspect uPVC double glazed windows. Leads to:
Entrance Hall - Providing access to the reception rooms, and with turned staircase to the first floor.
Kitchen/Dining /Family Room - 11.00m x 3.56m (36'1" x 11'8") - Open plan with a range of fitted base and wall mounted units and work surfaces over, 1 & ½ bowl sink and drainer, space for a cooker, breakfast bar with seating area and open shelving, and front and side aspect uPVC double glazed windows with views over the garden and paddock.
Sitting Room - 4.52m x 4.14m (14'10 x 13'7) - A dual aspect room with uPVC double glazed windows to the side and rear, and multi-fuel stove set on a stone hearth and brick surround.
Utility Room & Wc - With a range of base mounted units and work surfaces over, plumbing for a washing machine, and rear aspect uPVC double glazed window.
Boiler Room - External access to biomas boiler room.
Integral Double Garage And Workshop - With double electric roller doors to the front, and uPVC double glazed window and personnel door to the rear, electric power and light.
To The First Floor -
Landing - With rear aspect uPVC double glazed window, and storage cupboard.
Bedroom 1 - 4.52m x 4.06m (14'10 x 13'4) - A dual aspect room with side and rear aspect uPVC double glazed windows, and fitted wardrobes.
En-Suite - A three piece suite comprising low flush wc, pedestal wash hand basin and corner shower cubicle. Front aspect uPVC double glazed window.
Bedroom 2 - 4.06m x 3.58m (13'4 x 11'9) - With front aspect uPVC double glazed window.
Bedroom 3 - 4.06m x 2.57m (13'4 x 8'5) - With front aspect uPVC double glazed window.
Family Bathroom - A four piece suite comprising low flush wc, pedestal wash hand basin, corner shower cubicle and panelled bath. Fully tiled walls and floor, and extractor fan.
Outside - Approached via a private road, a timber five bar gate leads to a large gravelled area providing off-street parking for several vehicles in front of the double garage. A patio area to the front and side elevation enjoys the south-facing aspect and provides opportunity for al fresco dining with views over the lawned garden beyond. The rear of the property neighbours the Malton to Scarborough railway line. A grass paddock adjoining the property, is bordered by a combination of established hedges and post and rail fencing, extends to approximately 2 acres.
Wayleaves And Easements - There are electricity poles and wires crossing the land. The property is sold including all Wayleaves & Easements whether mentioned in these particulars or not.
Services - We understand that the property is connected to mains electricity and water, with sewerage treatment plant. Central heating is provided by a biomass boiler. The services have not been tested but we have assumed that they are in working order and consistent with the age of the property.
We understand the paddock benefits from water and electric.
Tenure - We understand to be freehold with vacant possession upon completion.
Viewing - Strictly by appointment with the Agents, BoultonCooper. Tel. .
Directions - Proceed out of the village of Rillington along Low Moorgate Lane for approximately ¼ mile and before the level crossing, turn right onto a private tarmacadam road and 'The Sidings' is situated on the left hand side, identified by our Boulton & Cooper Stephensons 'For Sale' board.
Council Tax Band - We are verbally informed the property lies in Band D. Prospective purchasers are advised to check this information for themselves with North Yorkshire Council .
Energy Performance Rating - Assessed in Band E. The full EPC can be viewed at our Malton Office.
Brochures
Low Moor, Rillington, MaltonBrochureCouncil TaxA payment made to your local authority in order to pay for local services like schools, libraries, and refuse collection. The amount you pay depends on the value of the property.Read more about council tax in our glossary page.
Band: D
Low Moor, Rillington, Malton
NEAREST STATIONS
Distances are straight line measurements from the centre of the postcode- Malton Station4.4 miles
About the agent
NORTH YORKSHIRE'S LEADING PROPERTY SPECIALISTS
Robert Boulton founded the firm in 1801 and the same traditional values are driving the business forward over 200 years later.
Network of Offices
We have four offices under the Boulton & Cooper flag at Malton, Pickering, Helmsley and Kirkbymoorside; and a further six offices under the Stephenson banner at York, Knaresborough, Easingwold, Selby, Boroughbri
Industry affiliations



Notes
Staying secure when looking for property
Ensure you're up to date with our latest advice on how to avoid fraud or scams when looking for property online.
Visit our security centre to find out moreDisclaimer - Property reference 32917367. The information displayed about this property comprises a property advertisement. Rightmove.co.uk makes no warranty as to the accuracy or completeness of the advertisement or any linked or associated information, and Rightmove has no control over the content. This property advertisement does not constitute property particulars. The information is provided and maintained by BoultonCooper, Malton. Please contact the selling agent or developer directly to obtain any information which may be available under the terms of The Energy Performance of Buildings (Certificates and Inspections) (England and Wales) Regulations 2007 or the Home Report if in relation to a residential property in Scotland.
*This is the average speed from the provider with the fastest broadband package available at this postcode. The average speed displayed is based on the download speeds of at least 50% of customers at peak time (8pm to 10pm). Fibre/cable services at the postcode are subject to availability and may differ between properties within a postcode. Speeds can be affected by a range of technical and environmental factors. The speed at the property may be lower than that listed above. You can check the estimated speed and confirm availability to a property prior to purchasing on the broadband provider's website. Providers may increase charges. The information is provided and maintained by Decision Technologies Limited. **This is indicative only and based on a 2-person household with multiple devices and simultaneous usage. Broadband performance is affected by multiple factors including number of occupants and devices, simultaneous usage, router range etc. For more information speak to your broadband provider.
Map data ©OpenStreetMap contributors.





