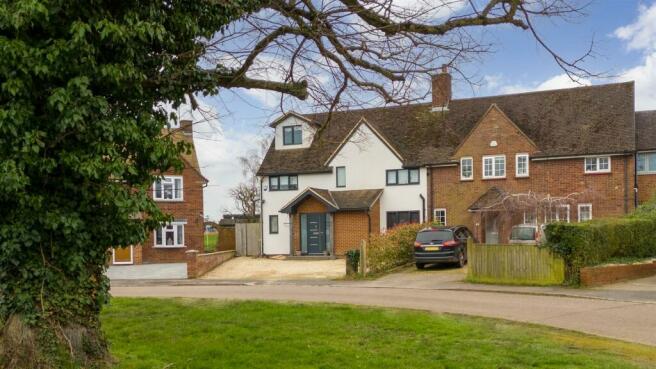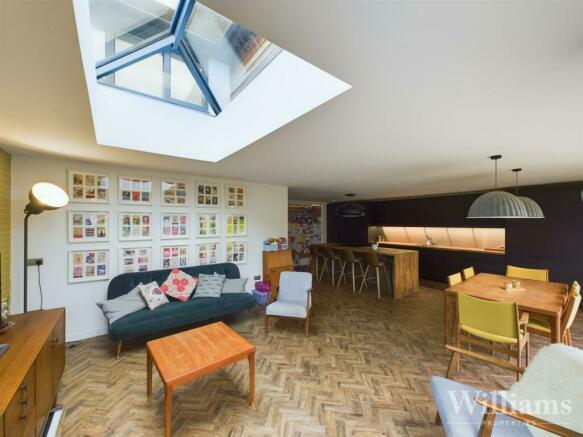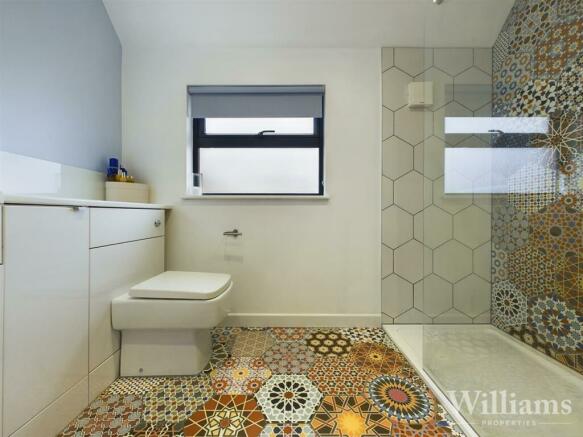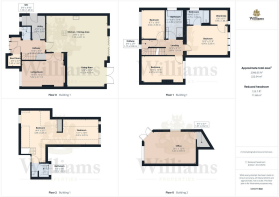Grove Way, Waddesdon, Aylesbury
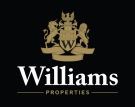
- PROPERTY TYPE
Semi-Detached
- BEDROOMS
4
- BATHROOMS
3
- SIZE
Ask agent
- TENUREDescribes how you own a property. There are different types of tenure - freehold, leasehold, and commonhold.Read more about tenure in our glossary page.
Freehold
Key features
- Sought After Village Location
- Waddesdon School Catchment
- Four Bedroom House
- Driveway Parking
- Large Garden With Office
- Two En Suite Bathrooms
- Spacious Accommodation Throughout
- Ideal Family Home
Description
Waddesdon - Waddesdon village is steeped in history including a church of Norman origins and the magnificent Waddesdon Manor. Extensive shopping facilities are situated at Bicester Village Retail Outlet, Aylesbury, Milton Keynes and Oxford. The village itself offers a Shop including a Post Office, a Doctor’s Surgery, Pubs, the Five Arrows Hotel and an Indian Restaurant. Primary and Secondary Schools can be found in the village and Grammar Schools at nearby Aylesbury. Commuting by train can be found just 4miles away at the Aylesbury Parkway station with railway links to London (Marylebone approx. 57 mins).
Council Tax - Band C
Local Authority - Buckinghamshire Council
Services - All main services available
Entrance Hall - Enter through the front door into the entrance hall with doors to the downstairs wc, utility, kitchen and boot room. Stairs rise to the first floor. Underfloor heating to the hallway and boot room.
Wc - Comprising a low level wc, hand wash basin unit and window. Underfloor heating.
Utility - Comprising space and plumbing for washing machine and tumble dryer. Wall mounted boiler, hot water cylinder and door to the side of the property.
Kitchen / Living Area - Kitchen area consists of a range of wall and base mounted units with wooden worktops, kitchen island with inset induction hob, oven and combination oven, inset stainless steel sink unit with mixer tap, integrated fridge/freezer and dishwasher, under cabinet lighting, LVT Herringbone flooring, light pendants to ceiling, underfloor heating and bi folding doors leading out to the rear garden. Living area consists of doors leading out to the rear garden, sky light and space for a sofa set, dining table chairs and a range of other furniture.
Living Room - Living room consists of a window to the front aspect, carpet laid to floor, light fittings to ceiling, radiator, storage cupboard and space for a sofa set and other furniture.
First Floor - Doors to three bedrooms and family bathroom. Stairs rise to the second floor.
Bedroom & En Suite - Bedroom consists of windows to the rear aspect, carpet laid to floor, light fittings to ceiling, radiator, walk in wardrobe and space for a king size bed and other furniture. En suite comprises a hand wash basin unit with wc, walk in shower cubicle, tiling to splash sensitive areas, heated towel rail and frosted window.
Bedroom - Bedroom consists of windows to the front & rear aspect, carpet laid to floor, light fittings to ceiling, radiator and space for a double bed and other furniture.
Bedroom - Bedroom consists of windows to the front aspect, carpet laid to floor, light fittings to ceiling, radiator and space for a double bed and other furniture.
Bathroom - Bathroom comprises a hand wash basin unit with wc, walk in shower cubicle, bathtub with mixer tap, heated towel rail, tiling to splash sensitive areas and a frosted window.
Second Floor -
Bedroom & En Suite - Bedroom consists of a window to the front aspect, carpet laid to floor, radiator, spotlights to ceiling, built in wardrobes, space for a king size bed and other furniture. A further area provides extra storage space and could be used for a dressing area, office or play area. En suite comprises a low level wc, hand wash basin unit, enclosed shower cubicle, heated towel rail and window.
Rear Garden & Office - Large enclosed garden with a paved patio leading to an expanse of lawn laid, built in planters, raised decking area with garden office. Garden office consists of wood effect flooring, spotlights to ceiling, wall mounted heater, air conditioning unit and space for a range of furniture, there is also hard wired internet and running water connected.
Parking - Gravelled driveway with parking for multiple vehicles. Smart EV car charging point.
Buyer Notes - In line with current AML legislation, all prospective buyers will be asked to provide identification documentation and we would ask for your co-operation in order that there will be no delay in agreeing the sale.
Brochures
Grove Way, Waddesdon, AylesburyCouncil TaxA payment made to your local authority in order to pay for local services like schools, libraries, and refuse collection. The amount you pay depends on the value of the property.Read more about council tax in our glossary page.
Ask agent
Grove Way, Waddesdon, Aylesbury
NEAREST STATIONS
Distances are straight line measurements from the centre of the postcode- Aylesbury Vale Parkway Station2.8 miles
- Aylesbury Station5.0 miles
About the agent
At Williams we believe that reputation and professionalism is everything. With an energetic and passionate approach to property we believe we have created a First Class Property Service for homeowners, buyers, landlords and tenants in Aylesbury and the surrounding villages.
Our objective is to focus on quality of service and deliver a strategically planned marketing programme that will achieve a rapid result and exceptional levels of customer satisfaction.
We look forward to build
Industry affiliations

Notes
Staying secure when looking for property
Ensure you're up to date with our latest advice on how to avoid fraud or scams when looking for property online.
Visit our security centre to find out moreDisclaimer - Property reference 32917406. The information displayed about this property comprises a property advertisement. Rightmove.co.uk makes no warranty as to the accuracy or completeness of the advertisement or any linked or associated information, and Rightmove has no control over the content. This property advertisement does not constitute property particulars. The information is provided and maintained by Williams Estate Agents, Aylesbury. Please contact the selling agent or developer directly to obtain any information which may be available under the terms of The Energy Performance of Buildings (Certificates and Inspections) (England and Wales) Regulations 2007 or the Home Report if in relation to a residential property in Scotland.
*This is the average speed from the provider with the fastest broadband package available at this postcode. The average speed displayed is based on the download speeds of at least 50% of customers at peak time (8pm to 10pm). Fibre/cable services at the postcode are subject to availability and may differ between properties within a postcode. Speeds can be affected by a range of technical and environmental factors. The speed at the property may be lower than that listed above. You can check the estimated speed and confirm availability to a property prior to purchasing on the broadband provider's website. Providers may increase charges. The information is provided and maintained by Decision Technologies Limited.
**This is indicative only and based on a 2-person household with multiple devices and simultaneous usage. Broadband performance is affected by multiple factors including number of occupants and devices, simultaneous usage, router range etc. For more information speak to your broadband provider.
Map data ©OpenStreetMap contributors.
