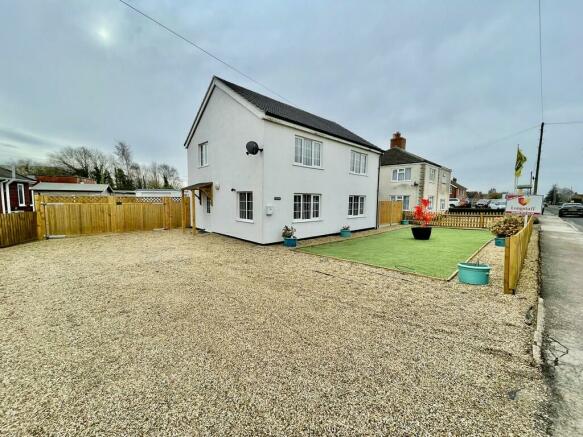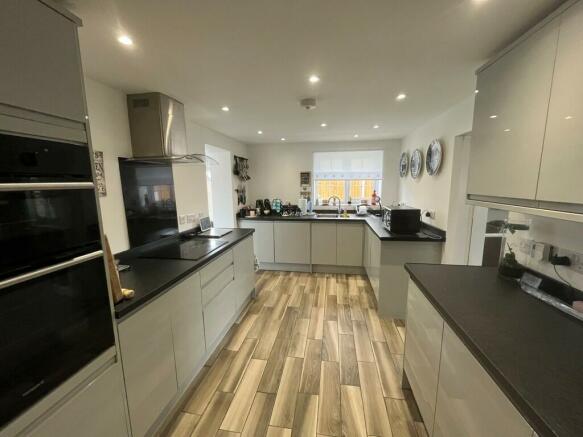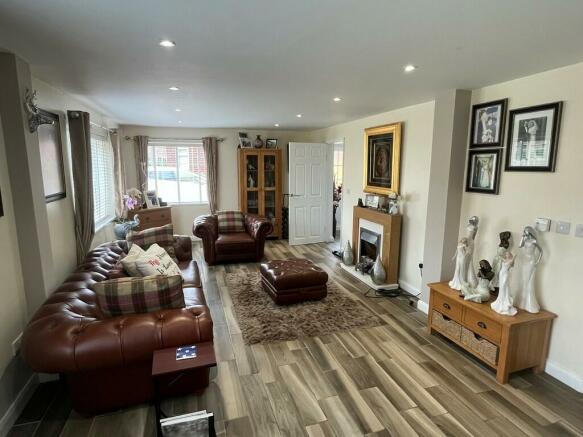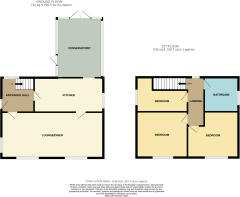Spalding Road, Sutterton

- PROPERTY TYPE
Detached
- BEDROOMS
3
- BATHROOMS
1
- SIZE
Ask agent
- TENUREDescribes how you own a property. There are different types of tenure - freehold, leasehold, and commonhold.Read more about tenure in our glossary page.
Freehold
Key features
- Non-Estate Location
- 3 Bedroom Cottage
- Ample Off Road Parking
- Superbly Presented Accommodation
- Viewing Recommended
- New Roof
Description
ACCOMMODATION Part glazed UPVC side entrance door to:
RECEPTION HALL 8' 1" x 8' 11" (2.48m x 2.73m) Window to the rear elevation with fitted blind, Karndean flooring, under floor heating, modern consumer unit, smoke alarm, recessed ceiling light, staircase off.
FITTED KITCHEN 17' 5" x 8' 10" (5.32m x 2.71m) Karndean flooring, under floor heating, range of recessed ceiling lights, smoke alarm, window to the side elevation, extensive range of modern fitted units comprising numerous base cupboards and drawers beneath the work surfaces with inset 4 ring ceramic hob with multi speed cooker hood above, water softener, fitted electric double oven, integrated fridge freezer and dishwasher.
SITTING ROOM 26' 0" x 11' 10" (7.95m x 3.62m) Dual aspect with 2 windows to the front and one to the side each with fitted blinds, Karndean flooring, under floor heating, range of recessed ceiling lights, smoke alarm.
From the Kitchen direct access into:
GARDEN ROOM/DINING ROOM 15' 6" x 11' 5" (4.73m x 3.48m) Dwarf brick and UPVC construction with fitted blinds, pitched obscured roof with propeller style fan and pendant light fitment, under floor heating, glazed UPVC side entrance door and a pair of UPVC glazed French doors to the rear opening on to the covered patio with timber pergola.
From the Reception Hall the carpeted staircase rises to:
FIRST FLOOR LANDING Fitted carpet, access to loft space, recessed ceiling light, UPVC side window with blind, doors arranged off to:
BEDROOM 1 13' 0" x 11' 11" (3.97m x 3.65m) Fitted carpet, UPVC window to the front elevation with fitted blind, recessed ceiling lights, radiator.
BEDROOM 2 13' 0" x 12' 0" (3.97m x 3.66m) maximum Window to the front elevation with fitted blind, radiator, recessed ceiling lights, fitted carpet.
BEDROOM 3 13' 1" x 5' 8" (4.01m x 1.75m) plus recess with fitted shelves. Recessed ceiling light, TV point, radiator, window to the side elevation with fitted blind.
LUXURY BATHROOM 8' 10" x 8' 9" (2.70m x 2.69m) Tiled floor, fitted four piece suite comprising tub bath with side mixer tap and shower attachment, independent shower cubicle, low level WC with concealed cistern and push button flush, bracket hand basin with mixer tap and vanity store cupboard beneath, vertical radiator/towel rail, obscure glazed UPVC window, extractor fan, recessed ceiling lights.
EXTERIOR Picket fencing to the front boundary, artificial lawn with gravelled borders, double width gravelled driveway with multiple parking, timber gates with side personnel gate opening to a further gravelled parking area and access to:
FORMER GARAGE Now divided to form:-
BRICK STORE 7' 9" x 4' 2" (2.37m x 1.29m) With up and over door.
LEISURE ROOM 7' 9" x 10' 2" (2.37m x 3.1m) Tiled floor, electric light, extractor fan, double socket, coved cornice, Intex inflatable Hot Tub.
From the gravelled parking area beyond the main gate a further hand gate leads into a side garden area with artificial turf, slate chipped and paved pathway, externally mounted electricity meter, lighting, external socket, cold water tap, Samsung electric Air Source heating system and power points. This continues round to:
ENCLOSED REAR GARDEN Artificial turn, decorative gravelled and slate chipped areas, diamond shaped patio, adjacent to the rear of the Garden/Family Room is:
PERGOLA 10' 2" x 11' 1" (3.1m x 3.4m) Rustic timber construction with a pitched felt roof, paved patio beneath with seating areas. Also in the rear corner is:
MODERN SUMMERHOUSE Power and lighting.
SERVICES Mains water, electricity and drainage. Air Source Heating System with under floor heating to the ground floor and radiators to the first floor. A range of 18 solar panels on the rear slope of the main house roof (further details available on request).
DIRECTIONS From Spalding proceed north on the A16 to Sutterton roundabout and A17 interchange. Take the second exit into Sutterton village then turn left at the roundabout on to Spalding Road. The house is located on the left hand side.
AMENITIES Local shop, fish and chip shop, doctors surgery, primary school. Further facilities at Kirton (1.5 miles) and Boston (16 miles).
Brochures
Property Brochure- COUNCIL TAXA payment made to your local authority in order to pay for local services like schools, libraries, and refuse collection. The amount you pay depends on the value of the property.Read more about council Tax in our glossary page.
- Band: C
- PARKINGDetails of how and where vehicles can be parked, and any associated costs.Read more about parking in our glossary page.
- Garage
- GARDENA property has access to an outdoor space, which could be private or shared.
- Yes
- ACCESSIBILITYHow a property has been adapted to meet the needs of vulnerable or disabled individuals.Read more about accessibility in our glossary page.
- Ask agent
Spalding Road, Sutterton
NEAREST STATIONS
Distances are straight line measurements from the centre of the postcode- Swineshead Station6.0 miles
About the agent
Founded in 1770, R Longstaff & Co is one of the oldest and most well known firms of Estate Agents and Chartered Surveyors in South Lincolnshire.
We pride ourselves on providing a quality service benefiting from traditional, professional values combined with a modern and dynamic approach. Our in-depth knowledge of South Lincolnshire and the surrounding areas ensures that we are at the forefront of the property market; experience pays dividends and the approach that is required balances o
Industry affiliations




Notes
Staying secure when looking for property
Ensure you're up to date with our latest advice on how to avoid fraud or scams when looking for property online.
Visit our security centre to find out moreDisclaimer - Property reference 101505014625. The information displayed about this property comprises a property advertisement. Rightmove.co.uk makes no warranty as to the accuracy or completeness of the advertisement or any linked or associated information, and Rightmove has no control over the content. This property advertisement does not constitute property particulars. The information is provided and maintained by Longstaff, Spalding. Please contact the selling agent or developer directly to obtain any information which may be available under the terms of The Energy Performance of Buildings (Certificates and Inspections) (England and Wales) Regulations 2007 or the Home Report if in relation to a residential property in Scotland.
*This is the average speed from the provider with the fastest broadband package available at this postcode. The average speed displayed is based on the download speeds of at least 50% of customers at peak time (8pm to 10pm). Fibre/cable services at the postcode are subject to availability and may differ between properties within a postcode. Speeds can be affected by a range of technical and environmental factors. The speed at the property may be lower than that listed above. You can check the estimated speed and confirm availability to a property prior to purchasing on the broadband provider's website. Providers may increase charges. The information is provided and maintained by Decision Technologies Limited. **This is indicative only and based on a 2-person household with multiple devices and simultaneous usage. Broadband performance is affected by multiple factors including number of occupants and devices, simultaneous usage, router range etc. For more information speak to your broadband provider.
Map data ©OpenStreetMap contributors.




