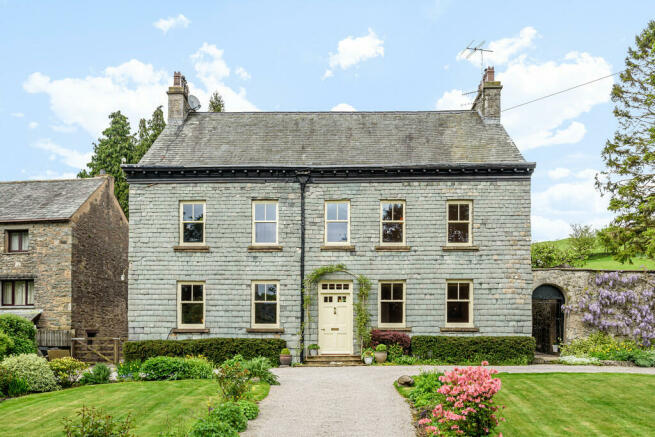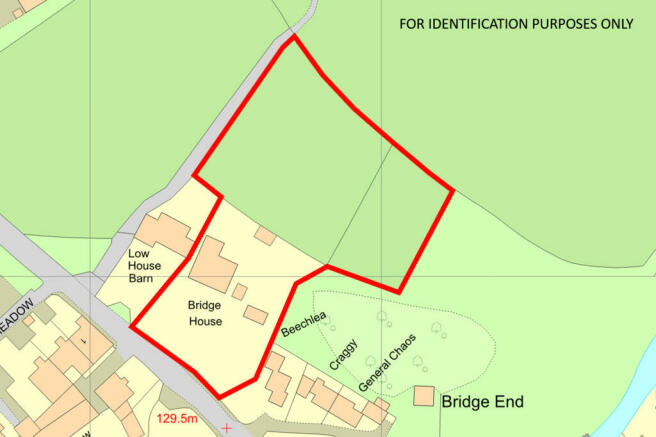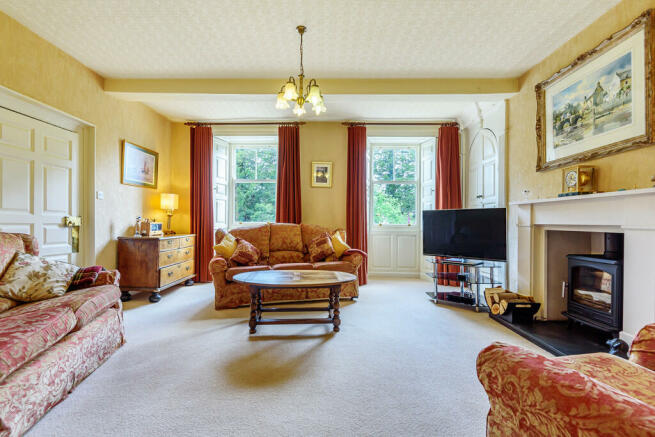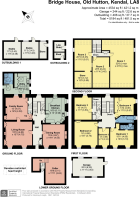Bridge House, Old Hutton, Kendal, Cumbria, LA8 0NH

- PROPERTY TYPE
Detached
- BEDROOMS
5
- BATHROOMS
3
- SIZE
Ask agent
- TENUREDescribes how you own a property. There are different types of tenure - freehold, leasehold, and commonhold.Read more about tenure in our glossary page.
Freehold
Key features
- Stunning detached Georgian house
- 5 bedrooms
- 3 reception rooms
- Period features throughout
- Scope for self contained annexe
- Backing onto open countryside
- Acre paddock and stables
- Detached garage and parking
- Generous mature gardens
- A rare find - viewings strongly advised!
Description
Location: Leaving Kendal Town on the A65 Burton Road, bear left into Oxenholme Road at the traffic lights. Follow the B6254 road travelling past the Station Inn on the left, proceed along into the village of Old Hutton continue through the village and Bridge House can be found on your left hand side set back from the road.
The hamlet of Old Hutton has a friendly and thriving community with a well respected primary school nearby as well as a pre-school group at the village hall. The location lies in the catchment area for three local secondary schools QES at Kirkby Lonsdale, Queen Katherine School and Kirkbie Kendal. The town of Kendal and Kirkby Lonsdale are an easy drive away as is the mainline railway at Oxenholme, from where you can be in London in under 3 hours.
Property Overview Welcome to this handsome Georgian detached home, boasting three floors filled with exquisite period features. Step into a world of elegance and charm, where large rooms offer ample space for comfortable living. The property is surrounded by superb mature gardens, including an acre paddock and stable, formal and informal green spaces, all offering picturesque outlooks to the surrounding open countryside.
The impressive original front door with brass knocker opens into the most welcoming entrance with feature archway and splendid staircase to the first floor. Useful fitted cloaks cupboard, radiator and telephone point. Door to cellar room.
The Living Room enjoys an open aspect over the front garden with two double glazed sash windows with original panelled shutters. An attractive fireplace with slate hearth and multi fuel stove sits within the chimney recesses with built in fireside cupboards with shelving finished with splendid architraves and feature arches. The dining room has a focal point splendid Penrith stone fireplace with slate hearth and multi fuel cast iron stove. Offering an aspect over the front garden from two double glazed sash windows with original panelled shutters. The family room with attractive wood flooring and double glazed sash window boasts original stone fireplace with flagged hearth and multi-fuel stove.
A recent addition creates a utility/kitchen with a vaulted ceiling and exposed truss and purlins. Fitted with an extensive range of wall, base and drawer units including useful larder cupboards and complementary working surfaces, inset bowl and half stainless steel sink. Integrated fridge and freezer, plumbing for washing machine and space for tumble dryer. Attractive wood flooring throughout and 3 Velux rooflights. Electric under-floor heating (programmable) which extends through to the fully tiled adjacent shower room with three piece suite offers large walk-in glazed cubicle with rainfall shower head and separate hand held attachment, WC and wall hung wash hand basin. Stable door to rear courtyard.
The kitchen is warmed by the oil fired Aga and enjoying a pleasant outlook over the side garden with two double glazed sash windows and a double glazed panelled door to the courtyard. Fitted with an attractive range of kitchen wall and base units including drawer fitments and wine rack, with matching dresser style unit with glazed display cabinets. Complementary granite work tops with drainer and inset bowl and half sink. Integrated appliances include a Microwave/fan oven/grill and Neff two ring induction hob, dishwasher and fridge freezer.
A short flight of stone steps lead down to the cellar with useful understairs storage area with pressurised hot water cylinder and boiler with solar inverter and battery.
The staircase to first floor leads to a spacious landing which gets full enjoyment of the Westmorland window incorporating window seat.
Bedroom One has two double glazed sash windows with shutters, radiator and deep built in wardrobe cupboard. It benefits from an ensuite shower room with tiled walls and a shower cubicle with Mira shower, pedestal wash hand basin and WC. Bedroom Two again with two double glazed sash windows and panelled shutters, feature hob fireplace with open grate. A further three double bedrooms can also be found on this level. The family bathroom features complementary part tiled walls, heated towel rail and radiator. A three piece suite in white comprises a roll top bath, vanity unit with wash hand basin and WC.
On the second floor there are 3 rooms, the main room having stunning exposed trusses and purlins, and access to storage area 10'3" x 12'9" (3.12m x 3.89m) ideal for enlarging the third room. These are perfect for an annexe/workspace, play area/studio or an extension of the already large living space.
As you approach, a spacious driveway welcomes you, providing convenient parking for multiple vehicles. Additionally, a large detached garage offers ample storage space for your vehicles and belongings.
Don't miss the opportunity to own this magnificent Georgian home, where history meets modern comfort in a setting of natural beauty. Contact us today to arrange a viewing and experience the grandeur of this exceptional property firsthand.
Accommodation with approximate dimensions:
Reception Hall
Living Room 15' 10" x 15' 7" (4.83m x 4.75m)
Dining Room 15' 4" x 14' 11" (4.67m x 4.55m)
Family Room 14' 0" x 14' 9" (4.27m x 4.5m)
Utility Room 17' 2" x 13' 11" (5.23m x 4.24m)
Shower Room
Breakfast Kitchen 16' 9" x 13' (5.11m x 3.96m)
Lower Ground Floor
Cellar Room 16' 9" x 11' 11" (5.11m x 3.63m)
First Floor
Half Landing
Spacious Landing
Bedroom 1 15' 11" x 10' 2" (4.85m x 3.1m)
Bedroom 3 13' 4" x 11' 10" (4.06m x 3.61m)
Bedroom 2 16' x 15' 7" (4.88m x 4.75m)
Bedroom 5 12' x 7' 4" (3.66m x 2.24m)
Bathroom
Inner Landing
Bedroom 4 15' x 11' 7" (4.57m x 3.53m)
Second Floor
Landing
Attic Room 1 32' 6" x 21' 8" (9.91m x 6.6m)
Attic Room 2 20' 5" x 11' 4" (6.22m x 3.45m)
Attic Room 3 20' 10" x 11' 10" (6.35m x 3.61m)
Outside:
Detached garage 20' 4" x 11' 11" (6.2m x 3.63m) with up and over door, power and light. Four windows and rear door to garden.
Stone & Slate Log/Coal Store
with attached bin store
Timber Stables
with two loose boxes measuring 11'3" x 11'2" (3.48m x 3.43m) and 11'2 x 9'6" (3.43m x 2.89m) on a concrete base with canopy and lean to store.
Paddock A one acre paddock currently divided into two separate fields, is located to the rear of the stables with vehicular access to the side of the house.
Gardens & Grounds The property benefits from the most delightful well tended gardens with formal and informal areas. To the front having a central gravelled driveway leading up to the house and the garage are twin lawns with well stocked flower borders having a profusion of colourful shrubs and plants together with a wide variety of mature and specimen trees including ancient trees. To the rear and side of the house is an orchard style garden with greenhouse, two lawned areas and vegetable and soft fruit patch. A private sheltered paved courtyard has been created at the rear offering plenty of space for outdoor entertaining with steps leading up to an upper level with a second patio area and access to the stable and paddock.
Services: mains electricity, mains water. Private Drainage. Oil central heating. Solar panel installation which is generates approximately half the vendors electricity consumption.
Broadband - Old Hutton also has the added advantage of B4RN Hyperfast Broadband which offer some of the fastest down load and upload speeds available in the UK'
Council Tax Westmorland and Furness Council - Band G
Tenure: Freehold
Viewings: Strictly by appointment with Hackney & Leigh Kendal Office.
Energy Performance Certificate: The full Energy Performance Certificate is available on our website and also at any of our offices.
What3words ///lizard.comply.towns
Brochures
BrochureCouncil TaxA payment made to your local authority in order to pay for local services like schools, libraries, and refuse collection. The amount you pay depends on the value of the property.Read more about council tax in our glossary page.
Band: G
Bridge House, Old Hutton, Kendal, Cumbria, LA8 0NH
NEAREST STATIONS
Distances are straight line measurements from the centre of the postcode- Oxenholme Lake District Station2.4 miles
- Kendal Station4.1 miles
- Burneside Station6.0 miles
About the agent
Hackney & Leigh have been specialising in property throughout the region since 1982. Our attention to detail, from our Floorplans to our new Property Walkthrough videos, coupled with our honesty and integrity is what's made the difference for over 30 years.
We have over 50 of the region's most experienced and qualified property experts. Our friendly and helpful office team are backed up by a whole host of dedicated professionals, ranging from our valuers, viewing team to inventory clerk
Industry affiliations



Notes
Staying secure when looking for property
Ensure you're up to date with our latest advice on how to avoid fraud or scams when looking for property online.
Visit our security centre to find out moreDisclaimer - Property reference 100251019400. The information displayed about this property comprises a property advertisement. Rightmove.co.uk makes no warranty as to the accuracy or completeness of the advertisement or any linked or associated information, and Rightmove has no control over the content. This property advertisement does not constitute property particulars. The information is provided and maintained by Hackney & Leigh, Kendal. Please contact the selling agent or developer directly to obtain any information which may be available under the terms of The Energy Performance of Buildings (Certificates and Inspections) (England and Wales) Regulations 2007 or the Home Report if in relation to a residential property in Scotland.
*This is the average speed from the provider with the fastest broadband package available at this postcode. The average speed displayed is based on the download speeds of at least 50% of customers at peak time (8pm to 10pm). Fibre/cable services at the postcode are subject to availability and may differ between properties within a postcode. Speeds can be affected by a range of technical and environmental factors. The speed at the property may be lower than that listed above. You can check the estimated speed and confirm availability to a property prior to purchasing on the broadband provider's website. Providers may increase charges. The information is provided and maintained by Decision Technologies Limited.
**This is indicative only and based on a 2-person household with multiple devices and simultaneous usage. Broadband performance is affected by multiple factors including number of occupants and devices, simultaneous usage, router range etc. For more information speak to your broadband provider.
Map data ©OpenStreetMap contributors.




