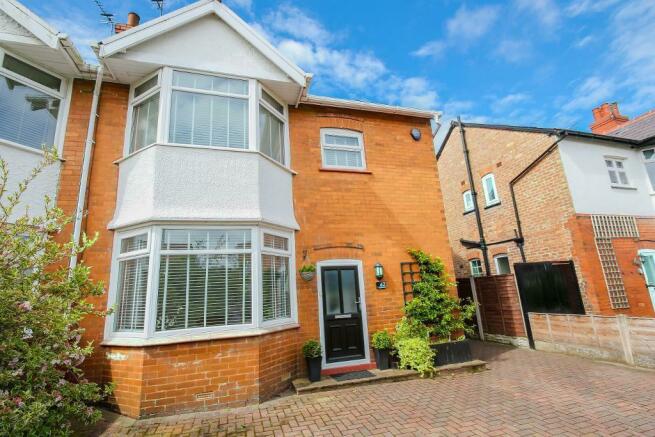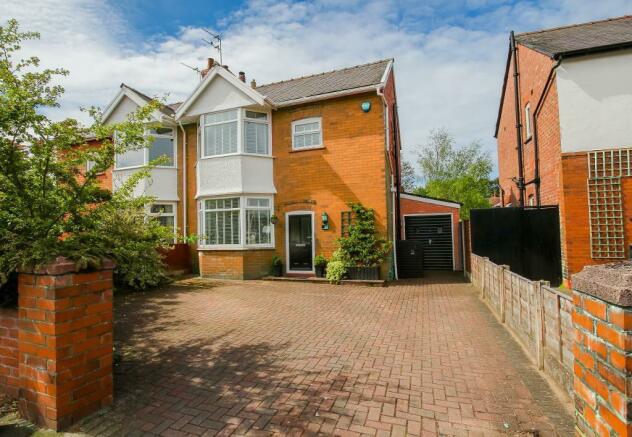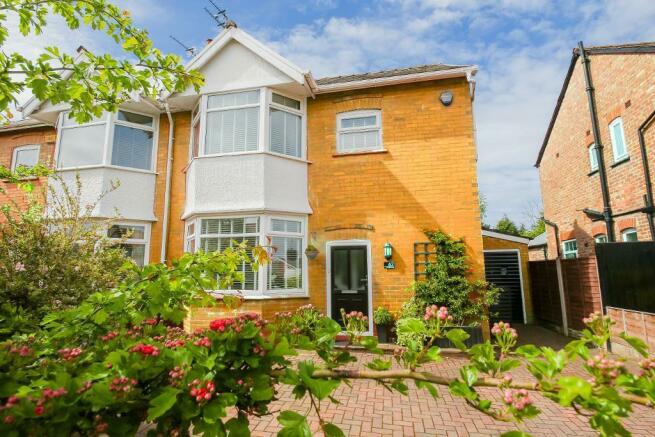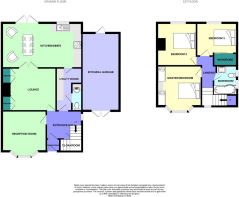Dunbar Road, Hillside, Southport, Merseyside, PR8 4RJ

- PROPERTY TYPE
Semi-Detached
- BEDROOMS
3
- BATHROOMS
1
- SIZE
Ask agent
- TENUREDescribes how you own a property. There are different types of tenure - freehold, leasehold, and commonhold.Read more about tenure in our glossary page.
Freehold
Key features
- Three Bed Semi Detached
- Superb Family Home
- Moments from Hillside Village
- uPVC Glazing & Gas C/H
- Great Size Rear Garden
- Off Street Parking For Two Vehicles
- Exceptional Quality Throughout
- EPC Band Rating C
Description
The property itself boasts an array of desirable features, seamlessly blending contemporary style with practical living. As you enter through the storm porch, you are greeted by a bright and inviting entrance hall. The ground floor comprises of a front reception room, a comfortable lounge enhanced with French doors opening up to reveal a magnificent kitchen/diner, ideal for hosting family meals, dinner parties or used as a morning room to get your day started off with all your creature comforts to hand. A utility room and downstairs WC add to the convenience factor. Ascend to the first floor, and you'll find three spacious double bedrooms, with the master bedroom benefiting from a suite of built-in wardrobes and dressing table.
Externally, this property does not disappoint. The front exterior is mainly block-paved, providing ample space to park at least two vehicles, surrounded by established borders teeming with a variety of shrubs and trees, adding a touch of nature to the urban landscape. The rear exterior is a true gardener's paradise. Double doors open out onto a large paved patio area, the perfect spot for outdoor entertaining or al fresco dining in the warmer months. This leads onto a large grass lawn bordered by beautifully maintained shrubs and trees. A small garden shed at the rear offers extra storage space for all your gardening tools.
We urge you not to miss out on this incredible opportunity to own a property in Hillside Village. Call Bailey Estates on to arrange a viewing today. This could be your dream home waiting for you!
Start from Bailey Estates Birkdale Office. Head northwest on Liverpool Road/B5245 toward Birkdale Road for 0.2 miles. At the roundabout, take the 2nd exit onto Weld Road/B5243. Continue to follow B5243 for 0.7 miles.
At the roundabout, take the 2nd exit and stay on B5243 for 0.2 miles.
Turn right onto Sandon Road and proceed for 0.3 miles. Finally, turn left onto Dunbar Road. Your destination will be on the right.
Storm Porch
3' 4'' x 2' 11'' (1.04m x 0.89m)
An enclosed front storm porch with tiled flooring laid throughout and fully tiled walls. Light fitted to centre ceiling.
Entrance Hallway
9' 2'' x 6' 2'' (2.8m x 1.89m)
An inviting entrance hallway with luxury wood effect vinyl flooring laid throughout and a uPVC window to the side aspect. Panelled radiator presented to the rear aspect. Stairs rise up to the first floor with a convenient under stairs storage cupboard. Central ceiling light.
Reception Lounge 1
11' 11'' x 11' 5'' (3.65m x 3.49m)
A bright and spacious reception lounge with a large uPVC bay window to the front aspect and a panelled radiator presented below. A feature fireplace presented on a marble surround and hearth. Picture rail and decorative coving. Central ceiling light.
Reception Lounge 2
14' 9'' x 11' 0'' (4.5m x 3.36m)
A great size second reception lounge with luxury wood effect vinyl flooring continuing throughout. Picture rail and decorative ceiling rose. The reception lounge benefits from storage alcoves providing ample space within. Panelled radiator presented to the rear aspect. Central ceiling light. A set of French doors open through into the kitchen diner.
Kitchen/Diner
20' 1'' x 11' 10'' (6.14m x 3.61m)
You'll find a superb entertaining space in this bright and modern fitted kitchen/diner with wood effect laminate flooring laid throughout. There is a good selection of base and eye level units with integrated appliances comprising of a dishwasher, under-counter fridge, electric hob and grill, oven housing with overhead extractor fan, sink and half drainer. There are space and services in place for an upright fridge/freezer. uPVC window to the rear aspect and a set of uPVC doors which opens out onto the wonderful patio area. Panelled radiator with wooden cover to the front aspect. Recessed lighting to the kitchen.
Utility Room
11' 7'' x 6' 9'' (3.55m x 2.08m)
(Maximum Dimensions)
A convenient and separate utility room with a great selection of base units set underneath a countertop and tiled flooring laid throughout. There are space and services in place for a washing machine and tumble dryer. Central ceiling light.
Cloak/WC
7' 3'' x 2' 7'' (2.22m x 0.81m)
Accessed via the utility room is a convenient cloak/WC with tiled flooring continuing throughout. The suite is comprised of a low-level dual flush WC and wash basin mounted over a vanity storage unit. The cloak/WC houses the GCH boiler.
First Floor Landing
13' 1'' x 9' 3'' (4.01m x 2.82m)
A light and bright first-floor central landing gives access to all rooms. A hatch in the ceiling provides loft access. Twin ceiling lights.
Master Bedroom
12' 9'' x 11' 1'' (3.9m x 3.4m)
A tastefully presented master bedroom with a bay window to the front aspect housing uPVC windows with a panelled radiator presented below. The bedroom benefits from a full suite of fitted double wardrobes and a dressing table, creating the ideal and organised sanctuary. Central ceiling light.
Bedroom 2
10' 11'' x 10' 4'' (3.34m x 3.16m)
A light and bright second double bedroom with a uPVC window giving unrestricted views of the rear garden and a panelled radiator presented to the front aspect. Central ceiling light.
Rear Bedroom 3
10' 4'' x 7' 6'' (3.17m x 2.3m)
A great size third rear bedroom with a uPVC window which provides unrestricted views of the rear garden. The bedroom benefits from a double set of sliding fitted wardrobes. Panelled radiator presented to the front aspect. Central ceiling light.
Family Bathroom
8' 5'' x 6' 1'' (2.57m x 1.86m)
A modern fitted family bathroom with twin uPVC patterned windows to the side aspect, partially tiled walls and tiled flooring laid throughout. The suite is comprising of a low level WC, wash basin mounted over a vanity storage unit with marble work surface and a bath with shower attachment fitted over. A wall mounted heated towel rail. Recessed lighting to the ceiling.
Front Exterior
To the immediate front of the property, there is a block paved driveway providing ample parking for two vehicles and established borders teeming with greenery to the front aspect. Double doors to the right-hand side of the property give access to a convenient garage.
Rear Exterior
A delightful patio and garden area awaits the new owners of this superb property. A set of patio doors open out from the kitchen and lead out to the spacious tiled patio area. A step leads down into a majority grass laid lawn garden and manicured borders filled with an abundance of mature shrubs and trees. To both the right and left-hand side of the garden there is high-panelled wooden fencing and to the rear perimeter, there is a hedge fence. To the far rear there is a garden shed providing ample space for additional equipment.
Garage
The garage is attached to the side of the property with double doors to the front aspect and a single door providing access into the rear garden.
- COUNCIL TAXA payment made to your local authority in order to pay for local services like schools, libraries, and refuse collection. The amount you pay depends on the value of the property.Read more about council Tax in our glossary page.
- Band: D
- PARKINGDetails of how and where vehicles can be parked, and any associated costs.Read more about parking in our glossary page.
- Yes
- GARDENA property has access to an outdoor space, which could be private or shared.
- Yes
- ACCESSIBILITYHow a property has been adapted to meet the needs of vulnerable or disabled individuals.Read more about accessibility in our glossary page.
- Ask agent
Dunbar Road, Hillside, Southport, Merseyside, PR8 4RJ
NEAREST STATIONS
Distances are straight line measurements from the centre of the postcode- Hillside Station0.2 miles
- Birkdale Station1.0 miles
- Ainsdale Station1.6 miles
About the agent
Bailey Estates is a residential Sales and Letting agency, established in 2008, independently and family owned by Emma & Nigel, along with a dedicated, loyal, and friendly team. We are committed to providing the highest level of service and customer care to ensure all our clients expectations are met. Bailey Estates is extremely proud to have been voted ‘The Best Estate Agent of the year in PR8’ for 7 years running by the leading Estates Agent Review Web Site – All Agents.
Industry affiliations



Notes
Staying secure when looking for property
Ensure you're up to date with our latest advice on how to avoid fraud or scams when looking for property online.
Visit our security centre to find out moreDisclaimer - Property reference 652521. The information displayed about this property comprises a property advertisement. Rightmove.co.uk makes no warranty as to the accuracy or completeness of the advertisement or any linked or associated information, and Rightmove has no control over the content. This property advertisement does not constitute property particulars. The information is provided and maintained by Bailey Estates, Southport. Please contact the selling agent or developer directly to obtain any information which may be available under the terms of The Energy Performance of Buildings (Certificates and Inspections) (England and Wales) Regulations 2007 or the Home Report if in relation to a residential property in Scotland.
*This is the average speed from the provider with the fastest broadband package available at this postcode. The average speed displayed is based on the download speeds of at least 50% of customers at peak time (8pm to 10pm). Fibre/cable services at the postcode are subject to availability and may differ between properties within a postcode. Speeds can be affected by a range of technical and environmental factors. The speed at the property may be lower than that listed above. You can check the estimated speed and confirm availability to a property prior to purchasing on the broadband provider's website. Providers may increase charges. The information is provided and maintained by Decision Technologies Limited. **This is indicative only and based on a 2-person household with multiple devices and simultaneous usage. Broadband performance is affected by multiple factors including number of occupants and devices, simultaneous usage, router range etc. For more information speak to your broadband provider.
Map data ©OpenStreetMap contributors.




