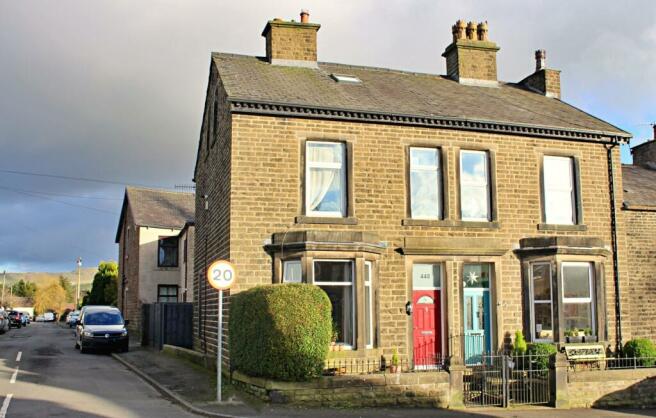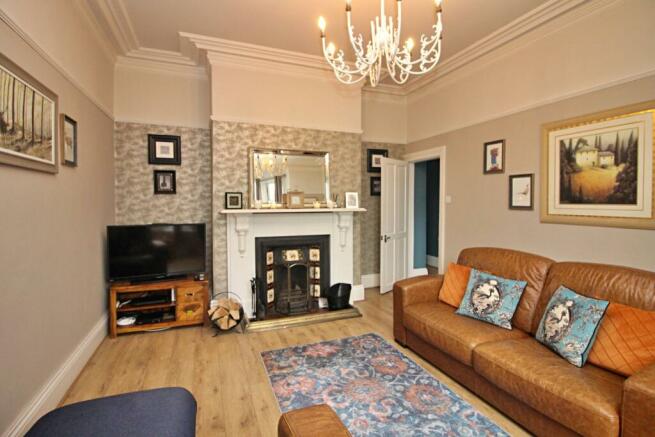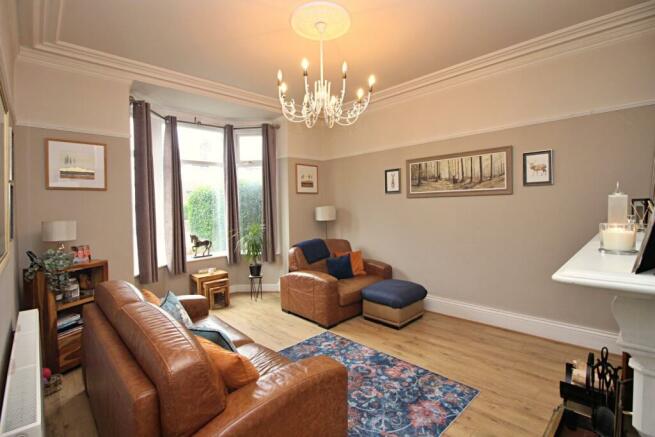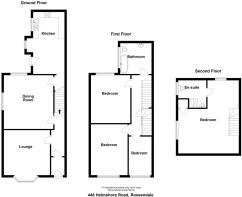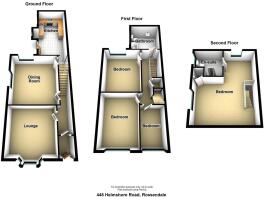448 Helmshore Road, Helmshore, Rossendale

- PROPERTY TYPE
End of Terrace
- BEDROOMS
4
- BATHROOMS
2
- SIZE
1,658 sq ft
154 sq m
- TENUREDescribes how you own a property. There are different types of tenure - freehold, leasehold, and commonhold.Read more about tenure in our glossary page.
Freehold
Key features
- Victorian, Gable End, Stone Terraced Family Home
- Stunning Character Accommodation Over Three Floors
- Bay Fronted Lounge With Feature Open Gate Fire
- Separate Dual Aspect Dining Room
- Contemporary Fitted, Spacious Breakfast Kitchen
- Three First Floor Bedrooms ( Two Double)
- Superb Four Piece Bath/Shower Room
- Second Floor Bedroom 4 'Suite' With Dressing & En-Suite Shower
- Gas Combination Central Heating, PVCu Double Glazing
- Prominent, Highly Sought After Position in Helmshore
Description
STYLISH, BAY FRONTED, VICTORIAN FAMILY RESIDENCE OFFERING EXTENSIVE FOUR BEDROOM, TWO BATHROOM ACCOMMODATION ARRANGED OVER THREE DISTINCTIVE FLOORS. Commanding a prominent and highly sought after residential position fronting the B6214 Helmshore Road adjacent to East Street, is this SUPERB, GABLE END STONE BUILT HOME OF CHARACTER.
Tastefully renovated and thoughtfully improved to retain many of the original period features, an expansive layout combines contemporary living with traditional high coved ceilings, picture rails and deep skirting board woodwork.
A composite entrance door leads you to the vestibule entrance with a wide, etched glazed interior door to the long reception hall. The bay fronted lounge is located at the front with a delightful Victorian style, decorative tiled inset and open grate to an impressive fire surround. A separate rear dining room enjoys dual aspect windows and flows via an internal hallway to the spacious, modern 'living' breakfast area and quality fitted kitchen with granite work surfaces.
Along on the first floor, a long balustrade landing has direct access to the three principal bedrooms, four piece feature bath/shower room and door enclosed staircase to the second floor. A stunning bedroom 'suite' has been created to the top floor with a seating/ dressing area, 'Velux' & gable windows together with a three piece en-suite shower/W.C. facility.
Situated within walking distance of both Helmshore and St Veronica's R.C. Primary Schools, this house is ideal for a growing family with the popular Haslingden High School & Six Form College also a short distance away along Broadway. Traditional local shops including the Post Office can also be discovered on Broadway with easy commuting access to the A56(M) and onward Motorway links.
Vestibule
1.55m x 1.15m - 5'1" x 3'9"
New composite entrance door with distinctive red exterior finish & a crescent inset glazed panel. Glazed panel over light including house number. Coved ceiling, inset spot lighting, plate rack. Laminate wood floor. Half glazed etched panel door with matching over light to the Hall.
Entrance Hall
4.66m x 1.15m - 15'3" x 3'9"
Deep coved ceiling and original Victorian wall arch detail. Inset spot lighting. Picture rail to walls. Staircase to the first floor. Laminate wood floor, retro radiator. Solid doors to the Lounge & Dining Room.
Lounge
5.61m x 3.99m - 18'5" x 13'1"
Victorian style inset tiled fireplace with an open grate. Tiled hearth and solid white feature surround with mantle. Deep coved ceiling, picture rail. Bay window to front elevation.Laminate wood floor.
Dining Room
4.67m x 4.2m - 15'4" x 13'9"
Windows to both the side & rear elevations. Deep skirting boards. Laminate wood floor.
Inner Hall
With door access to a long storage cellar running beneath the Entrance Hall.
Breakfast Kitchen
5.44m x 2.69m - 17'10" x 8'10"
Breakfast area with a feature bay side window and composite exterior door. Fitted larder units and housing for the 'Zannusi' electric double oven. Kitchen area with a range of modern, wall, base & drawer units in a grey finish. Granite work surfaces with a matching splash back return. Inset bowl & a half sink unit located beneath the side facing window. Integral 'Baumatic' dishwasher, plumbed for an auto washer. Fitted 'Russell Hobbs' five ring stainless steel gas hob with a mirrored wall backplate above and three drawer unit beneath. LED inset lighting.
First Floor Landing
6.04m x 1.74m - 19'10" x 5'9"
Spindle balustrade. Access to the second floor bedroom. Under stairs recess (0.85 m x 1.64 m) with power supply . LED ceiling lights.
Master Bedroom
4.67m x 3.21m - 15'4" x 10'6"
Double main bedroom with front facing window and wall light point.
Bedroom 2
4.21m x 3.43m - 13'10" x 11'3"
Double bedroom with a four door alcove cupboard plus a lattice door fronted cupboard housing the 'Worcester' gas combination boiler. Rear facing window.
Bedroom 3
3.53m x 1.98m - 11'7" x 6'6"
Single bedroom with picture rail, laminate wood floor and front facing window.
Family Bathroom
3.09m x 2.66m - 10'2" x 8'9"
Approached via two steps from the Landing. Feature freestanding, claw foot bath with a 'telephone' mixer tap shower attachment over. Low level W.C and shaped pedestal wash hand basin. Double step in shower tray with a glazed panel shower screen and plumbed-in, thermostatic controlled, dual head shower. Tiled wall surround. Retro heated towel rail & radiator. Side facing window.
Second Floor Landing
Directly into the Bedroom Four 'Suite'
Bedroom (Double) with Ensuite
6.53m x 5.3m - 21'5" x 17'5"
Maximum 'L' shaped. Dressing or seating area with inbuilt eaves wardrobes. Separate full length deep store cupboard. Side facing window, front facing 'Velux' window. Balustrade leading to space for a double bed with rear facing 'Velux window above. LED ceiling lights.
Ensuite Shower Room
2.68m x 2.51m - 8'10" x 8'3"
Comprising of a three piece white suite, pedestal wash hand basin, low level dual flush W.C. and square glazed shower enclosure. 'Triton Enrich' electric shower unit. Side facing window plus rear facing 'Velux' window. Laminate wood floor.
Exterior
Front Garden
Double gates providing access to the stone paved entrance. Gravel laid front garden with evergreen hedge screening to the side.
Yard
Private, fully enclosed rear yard with external storage
Council TaxA payment made to your local authority in order to pay for local services like schools, libraries, and refuse collection. The amount you pay depends on the value of the property.Read more about council tax in our glossary page.
Band: C
448 Helmshore Road, Helmshore, Rossendale
NEAREST STATIONS
Distances are straight line measurements from the centre of the postcode- Entwistle Station4.2 miles
- Accrington Station4.8 miles
- Church & Ostwaldwistle Station5.0 miles
About the agent
EweMove, Covering North West England
Cavendish House Littlewood Drive, West 26 Industrial Estate, Cleckheaton, BD19 4TE

EweMove are one of the UK’s Most Trusted Estate Agent thanks to thousands of 5 Star reviews from happy customers on independent review website Trustpilot. (Reference: November 2018, https://uk.trustpilot.com/categories/real-estate-agent)
Our philosophy is simple – the customer is at the heart of everything we do.
Our agents pride themselves on providing an exceptional customer experience, whether you are a vendor, landlord, buyer or tenant.
EweMove embrace the very latest te
Notes
Staying secure when looking for property
Ensure you're up to date with our latest advice on how to avoid fraud or scams when looking for property online.
Visit our security centre to find out moreDisclaimer - Property reference 10421701. The information displayed about this property comprises a property advertisement. Rightmove.co.uk makes no warranty as to the accuracy or completeness of the advertisement or any linked or associated information, and Rightmove has no control over the content. This property advertisement does not constitute property particulars. The information is provided and maintained by EweMove, Covering North West England. Please contact the selling agent or developer directly to obtain any information which may be available under the terms of The Energy Performance of Buildings (Certificates and Inspections) (England and Wales) Regulations 2007 or the Home Report if in relation to a residential property in Scotland.
*This is the average speed from the provider with the fastest broadband package available at this postcode. The average speed displayed is based on the download speeds of at least 50% of customers at peak time (8pm to 10pm). Fibre/cable services at the postcode are subject to availability and may differ between properties within a postcode. Speeds can be affected by a range of technical and environmental factors. The speed at the property may be lower than that listed above. You can check the estimated speed and confirm availability to a property prior to purchasing on the broadband provider's website. Providers may increase charges. The information is provided and maintained by Decision Technologies Limited.
**This is indicative only and based on a 2-person household with multiple devices and simultaneous usage. Broadband performance is affected by multiple factors including number of occupants and devices, simultaneous usage, router range etc. For more information speak to your broadband provider.
Map data ©OpenStreetMap contributors.
