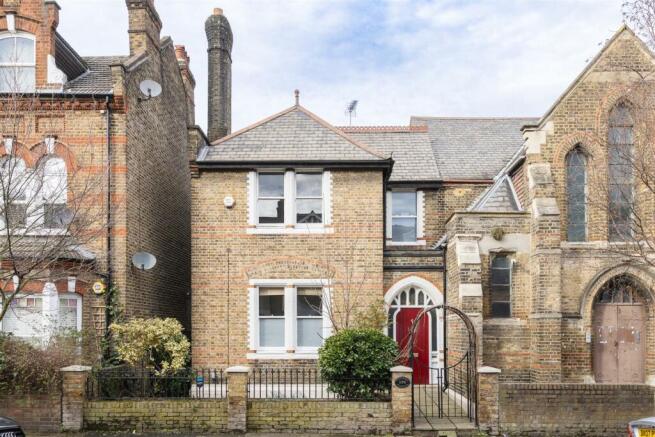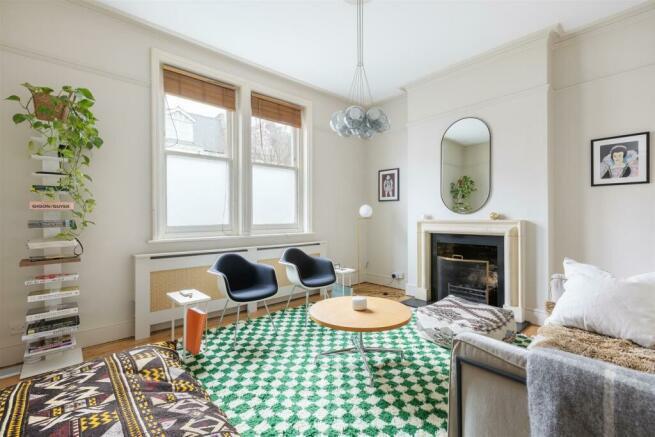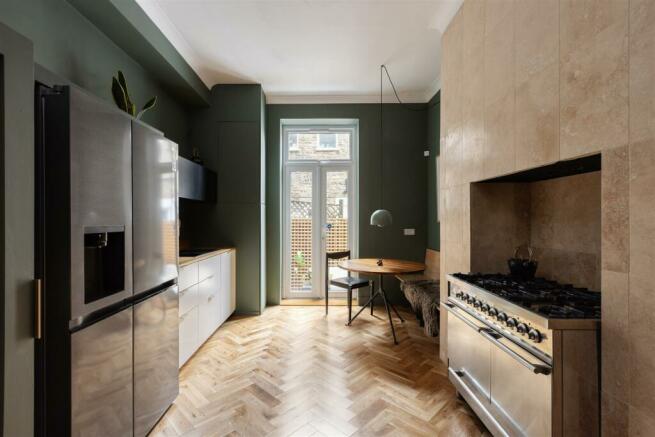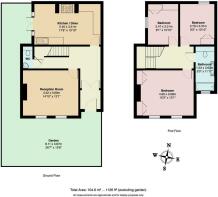
Hampden Road, Harringay Ladder

- PROPERTY TYPE
House
- BEDROOMS
3
- BATHROOMS
1
- SIZE
1,126 sq ft
105 sq m
- TENUREDescribes how you own a property. There are different types of tenure - freehold, leasehold, and commonhold.Read more about tenure in our glossary page.
Freehold
Key features
- Beautiful Three Bedroom House
- Formerly Part of a Vicarage
- Arranged Over Two Floors
- Thoughtfully Renovated
- Family Bathroom on First Floor
- Cloakroom on Ground Floor
- Chain Free
Description
Ducketts Common is a minute away and home to an outdoor gym, but for full immersion into nature hop onto a bus to Green Lanes. Alight at Finsbury Park, pass Duck Pond and join Capital Ring. This leads directly to the start of Parkland Walk - a picturesque trail taking you to Muswell Hill and Highgate. Little ones will love the Spriggan sculpture in the arches by Crouch Hill.
IF YOU LIVED HERE...
You'll be admiring the fine frontage of this Victorian abode – formerly part of a Vicarage – before stepping past your ruby-hued front door with stained glass surround. It's all set back nicely from the road. On into the porch and you'll find on-trend terracotta flowing underfoot through to your lounge. In here you've a sizeable 170 square feet of space, with leafy street views through twin windows, timber floorboards and a period fireplace in the chimney breast. Elsewhere, a handy WC is tucked away past the stairs.
Next up is your kitchen/diner. A real show-stopper, it's 180 square feet with refined juniper walls, a chef's oven, contrasting black and white cabinets and herringbone flooring. A covetable dining area sits underneath pendant lighting, while to the rear, floor-to-ceiling patio doors usher in natural light and open out to steps down to your courtyard garden. Out here's a patio with lattice screening – a fine spot for cradling a steaming coffee in the morning.
Head back inside and up the stairs you'll find three understated and tranquil double bedrooms, each with built-in storage. You principal sleeper's a truly spacious 185 square feet, with bare floorboards, a picture rail and twin windows. Lastly, your family bathroom comes with a shower over the tub, a trough sink with two taps, twin mirrored cabinets, plus more delectable terracotta flooring.
Outside and Turnpike Lane station is a three minute leafy stroll away for easy shuttles into the capital courtesy of the Piccadilly line. Kings Cross station's four stops away, and Leicester Square seven, making the West End less than half an hour away. The amenities of Turnpike Lane and Wood Green are a short stroll, and Hornsey sits westwards. For that village feel cut through Hornsey station at the end of your road and jump on the 41 bus, this will take you to the quaint and timeless Crouch End for The Arthouse cinema, artisanal stores, and fine dining establishments.
WHAT ELSE?
- For your new local head to Green Lanes to be at Jam in a Jar in six minutes. With live music, signature cocktails and mouth-wateringly authentic Portuguese cuisine, this is bound to be your new favourite place.
- Your new home comes chain free, so you can move in as soon as it's convenient.
- Thirty two schools rated 'Good' or better by Ofsted sit in a one mile radius of this handsome abode. Seven of these have 'Outstanding' status, including The Grove School, twelve minutes' walk away.
Reception Room - 4.52 x 3.69 (14'9" x 12'1") -
Wc -
Kitchen / Diner - 5.40 x 3.31 (17'8" x 10'10") -
Bedroom - 4.66 x 3.69 (15'3" x 12'1") -
Bathroom - 1.53 x 3.62 (5'0" x 11'10") -
Bedroom - 2.79 x 3.31 (9'1" x 10'10") -
Bedroom - 2.47 x 3.31 (8'1" x 10'10") -
Garden - 8.11 x 3.87 (26'7" x 12'8") -
A WORD FROM THE OWNER...
"This converted vicarage makes for truly special home. We were so thankful that it maintained its Victorian charming features from the original wood floors to the front hall tiles and swinging double doors that would have received the vicar's guests. We did our best to honour the original details in the renovations we undertook; From the original Victorian encaustic red tiles inspiring the new terracotta tiles in the bathrooms, to the green kitchen being inspired by uncovering unsalvageable dark green casein paint on the walls, We've attempted to maintain its history while making the necessary updates in a contemporary way.
The building itself has an interesting history; It was originally the vicarage for the church next door, but the current church itself was actually historically the building the housed the Sunday School as part of a larger building that sat on the corner of Hampden Road. From community records, I have found that the church burned down in the 1970's and was parcelled off and developed into a version of the apartment building that now exists. The Sunday School was then converted to serve as the worship hall and the vicarage was sold off to become a private residence. It only had two previous owners before us since then, each owner keeping it for around 20 years. The church next door holds service every Sunday and you can heard the gentle sound of singing and organs from a relaxing Sunday-morning soak in the bath."
Brochures
Hampden Road, Harringay LadderBrochureCouncil TaxA payment made to your local authority in order to pay for local services like schools, libraries, and refuse collection. The amount you pay depends on the value of the property.Read more about council tax in our glossary page.
Band: D
Hampden Road, Harringay Ladder
NEAREST STATIONS
Distances are straight line measurements from the centre of the postcode- Turnpike Lane Station0.2 miles
- Hornsey Station0.3 miles
- Wood Green Station0.7 miles
About the agent
In 2014, Andrew and Kenny Goad launched The Stow Brothers, an estate agency with a fresh, straightforward approach to the property market. The brothers' vision captured the zeitgeist - from a single shop in Walthamstow, they have now expanded to a team of 70 local specialists, alongside branches in Hackney, Wanstead, Highams Park and South Woodford
Industry affiliations

Notes
Staying secure when looking for property
Ensure you're up to date with our latest advice on how to avoid fraud or scams when looking for property online.
Visit our security centre to find out moreDisclaimer - Property reference 32913868. The information displayed about this property comprises a property advertisement. Rightmove.co.uk makes no warranty as to the accuracy or completeness of the advertisement or any linked or associated information, and Rightmove has no control over the content. This property advertisement does not constitute property particulars. The information is provided and maintained by The Stow Brothers, Hackney. Please contact the selling agent or developer directly to obtain any information which may be available under the terms of The Energy Performance of Buildings (Certificates and Inspections) (England and Wales) Regulations 2007 or the Home Report if in relation to a residential property in Scotland.
*This is the average speed from the provider with the fastest broadband package available at this postcode. The average speed displayed is based on the download speeds of at least 50% of customers at peak time (8pm to 10pm). Fibre/cable services at the postcode are subject to availability and may differ between properties within a postcode. Speeds can be affected by a range of technical and environmental factors. The speed at the property may be lower than that listed above. You can check the estimated speed and confirm availability to a property prior to purchasing on the broadband provider's website. Providers may increase charges. The information is provided and maintained by Decision Technologies Limited. **This is indicative only and based on a 2-person household with multiple devices and simultaneous usage. Broadband performance is affected by multiple factors including number of occupants and devices, simultaneous usage, router range etc. For more information speak to your broadband provider.
Map data ©OpenStreetMap contributors.





