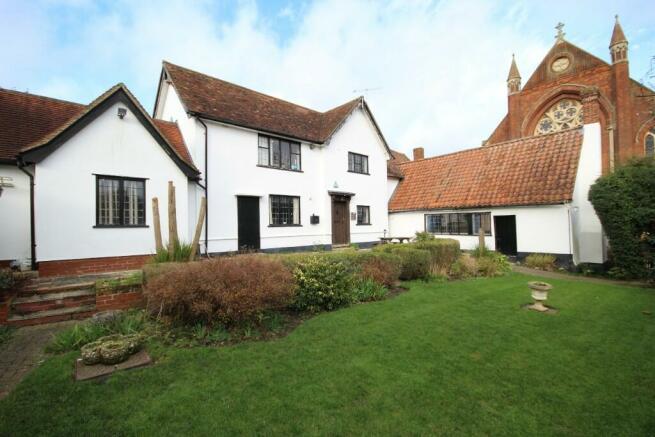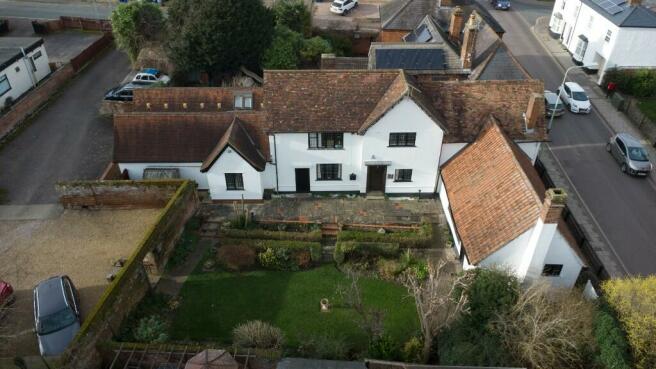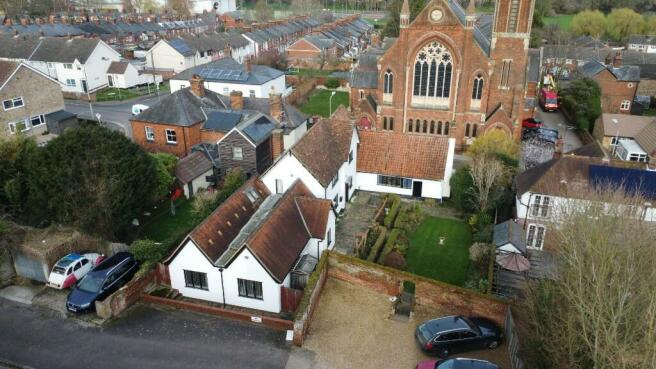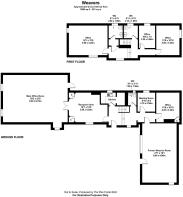Hamlet Road, Haverhill, Suffolk, CB9
- PROPERTY TYPE
Office
- BEDROOMS
4
- SIZE
Ask agent
Key features
- MEDIEVAL PROPERTY
- DETACHED PROPERTY
- AMPLE PARKING TO REAR
- WEALTH OF ORIGINAL FEATURES
- CENTRALLY LOCATED
- SCOPE FOR CONVERSION SUBJECT TO PLANNING
- GENEROUS ROOMS
- GENEROUS PLOT
- NO ONWARD CHAIN
Description
The Weavers is a Medieval Hall House dating from the 15th Century. The property boasts a wealth of infinite character and charm throughout, this is especially noticed in the oldest part of the property which fronts onto Hamlet Road. Weavers is located close to the town centre and Samuel's Estate Agents are pleased to offer for sale this Grade II listed detached property currently used for commercial use. But would make an ideal residence or even conversion into a number of residences subject to usual planning consents. Accommodation currently includes kitchen, reception area, main office room, three WC's, two meeting rooms, the former Weavers room, three offices, gardens and off-street parking for many vehicles.
An internal viewing is highly recommended to appreciate the accommodation on offer.
Ground Floor
Entrance Hall: Leaded window to side elevation, stairs to first floor landing, radiator.
Kitchen: 7'7 x 5'0 (2.31m x1.52m): Leaded light window to side elevation with cupboards beneath, stainless steel sink drainer unit, ceramic tiled splashbacks, ceramic tiled flooring and walk in cupboard housing combi Worcester boiler system.
Reception Area: 18'0 x 14'0 (5.49m x 4.27m): Leaded window to side elevation, radiator, two corner storage cupboards and stairs up to glazed panel doors leading to:
Main Office Room: 30'5 x 21'10 (9.27m x 6.65m): Leaded windows to rear and side elevations, Velux windows, four radiators.
Lower-Level Hallway: Under stair recess area and stairs up to entrance hall.
Ladies WC: Leaded window to rear elevation, radiator, suite comprising low level WC and pedestal wash hand basin, wall mounted fan heater, ceramic tiled flooring.
Meeting Room: 9'0 x 8'3 (2.74m x 2.51m): Window to side elevation, radiator.
Office: 12'3 x 11'0 (3.73m x 3.35m): Leaded window to front elevation radiator.
Former Weavers Room: 27'8 x 15'9 (8.43m x 4.8m): Leaded windows to front and rear elevation and timber door to rear, exposed timbers and four radiators.
First Floor
Landing: stairs to second landing.
Gentlemen's WC: Leaded window to side elevation with suite comprising low level WC, urinal and wash hand basin, tiled splash backs, radiator.
Office: 10'7 x 8'6 (3.23m x 2.6m): Window to side elevation, exposed timbers and radiator.
Meeting Room: 14'7 x 10'11 (4.45m x 3.33m): Leaded window to front elevation, exposed timbers and beams, exposed chimney breast, radiator.
Second Floor
Landing: Leaded window to side elevation, radiator.
Ladies WC: Leaded window to side elevation, suite comprising low level WC, wall mounted wash hand basin, storage cupboards, access to roof space.
Office: 18'4 x 14'0 (5.49m x 4.27m): Leaded windows to front and rear elevations, radiator.
Exterior
Off Street Parking: Parking access via Colne Valley Road providing hard standing parking.
Gardens: Walled cottage garden, paved patio area with steps leading down to lawned area, flower beds, boards and a wealth of established shrubs and trees, access to front and rear of the property, thatched garden shed and further garden shed and outside lighting.
ADDITIONAL INFORMATION
Local Authority - West Suffolk Council
Council Tax - TBC
WE HAVE FOR YOUR CONVENIENCE A MORTGAGE ADVISOR TO OFFER FREE AND INDEPENDENT MORTGAGE ADVICE
AGENTS NOTE
None of the services, appliances or heating installations have been tested by the selling agent. Fixtures and fittings are excluded unless specifically mentioned. Items in photographs are not necessarily included. Floorplans are produced for illustration purposes only and are in no way a scale representation of the accommodation. All dimensions are approximate
As the sellers agents we are not obliged to carry out a full survey and are not conveyancing experts, as such we cannot & do not comment on the condition of the property or issues relating to title or other legal issues that may affect this property, unless we have been made aware of such matters. Interested parties should employ their own professionals to make such enquiries before making any transactional decisions.
These sales particulars do not constitute a contract or part of a contract
Hamlet Road, Haverhill, Suffolk, CB9
NEAREST STATIONS
Distances are straight line measurements from the centre of the postcode- Dullingham Station9.1 miles
About the agent
Seeing that the town was lacking a quality, local, non-franchise independent estate agent Samuel’s aim was always to offer an unrivalled level of service for a standard low fee.
Some years on Samuel’s have a reputation for doing exactly that. The majority of our business comes through personal recommendation and we continue to prove that achieving the right result in the right timescale needn’t be expensive, stressful or complicated.
Samuel’s are not only ideally equipped to achie
Industry affiliations



Notes
Disclaimer - Property reference 4462224. The information displayed about this property comprises a property advertisement. Rightmove.co.uk makes no warranty as to the accuracy or completeness of the advertisement or any linked or associated information, and Rightmove has no control over the content. This property advertisement does not constitute property particulars. The information is provided and maintained by Samuel's Independent Estate Agents, Haverhill. Please contact the selling agent or developer directly to obtain any information which may be available under the terms of The Energy Performance of Buildings (Certificates and Inspections) (England and Wales) Regulations 2007 or the Home Report if in relation to a residential property in Scotland.
Map data ©OpenStreetMap contributors.





