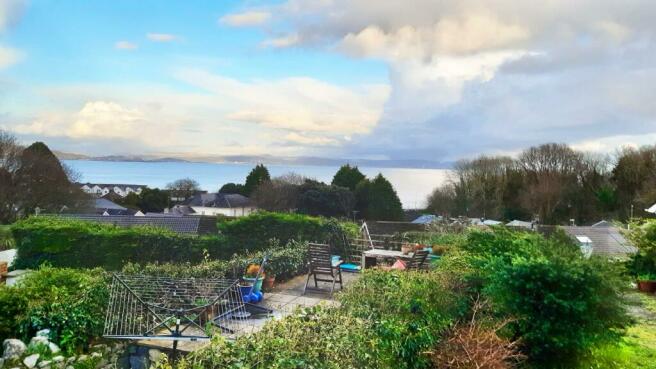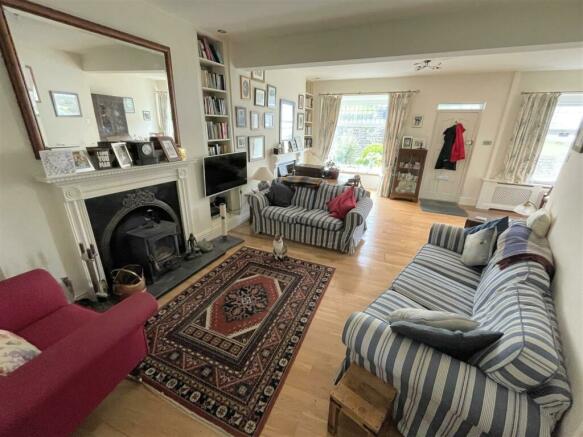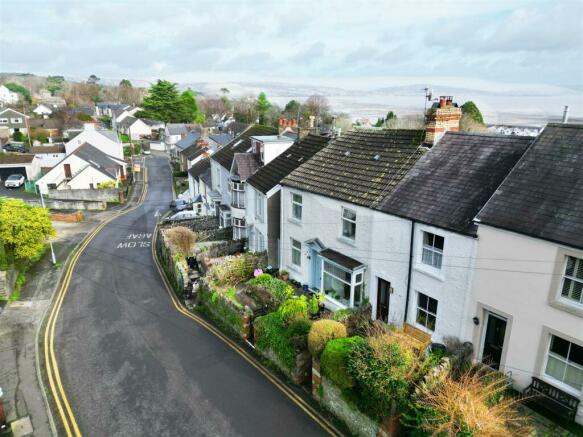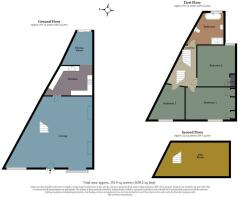
Castle Road, Mumbles, Swansea

- PROPERTY TYPE
End of Terrace
- BEDROOMS
3
- BATHROOMS
1
- SIZE
1,635 sq ft
152 sq m
- TENUREDescribes how you own a property. There are different types of tenure - freehold, leasehold, and commonhold.Read more about tenure in our glossary page.
Freehold
Key features
- CHARMING DOUBLE FRONTED THREE BEDROOM END TERRACE HOME
- A MOMENTS WALK FROM MUMBLES, AND OFFERING LOVELY SEA VIEWS & CASTLE VIEWS TO THE REAR
- LARGE COSY LIVING ROOM WITH LOG BURNING STOVE
- KITCHEN/DINING AREA LEADING TO REAR GARDEN WITH PATIO AND LAWN AREA AND FAR REACHING VIEWS OVER SWANSEA BAY
- THREE BEDROOMS WITH STAIRWAY ACCESS TO ATTIC ROOM
- NEARBY AMENITIES INCLUDE SHOPS, DOCTORS, BUS STOPS, CAFES, AND RESTAURANTS
- SEA FRONT PROMENADE JUST A MOMENTS WALK AWAY
- PLOT SIZE OF 0.04 ACRES
- FLOOR AREA OF 1635 FT2
- EER RATING - E
Description
Upon entering, you're greeted by a large and cosy living room featuring a log-burning stove, providing a warm and inviting atmosphere for relaxation and gatherings. The well appointed kitchen/dining area leads seamlessly to the rear garden, which boasts a patio and lawn area, offering the perfect space for outdoor entertaining or enjoying the lovely sea views.
The first floor features a delightful bathroom with a walk-in shower, adding a touch of luxury to your daily routine. Three bedrooms provide comfortable accommodation, while stairway access leads to the attic room.
Conveniently located nearby are an array of shops, cafes, and restaurants, providing everything you need within easy reach. Additionally, the natural beauty of the seafront promenade is just a moment's walk away, inviting you to explore scenic coastal walks and breathtaking views.
Offering both historical charm and modern convenience, this home presents a rare opportunity to embrace coastal living at its finest. Don't miss out on the chance to make this delightful property your own - schedule a viewing today and experience the allure of Mumbles living firsthand.
Entrance - Via a hardwood door into the lounge.
Living Room - 7.075 x 5.647 (23'2" x 18'6" ) - With a double glazed bay window to the front. Double glazed window to the front. Two radiators. Stairs to the second floor. Door to kitchen. Door to under stairs storage. Feature fireplace. Wood burner set on tiled hearth.
Living Room -
Living Room -
Living Room -
Kitchen - 3.295 x 3.210 (10'9" x 10'6" ) - With steps leading up to the dining area. The kitchen is fitted with a range of base and wall units, running work surface incorporating a ceramic sink with mixer tap over. Integral fridge. Integral freezer. Four ring induction hob. Extractor hood over. Neff oven & grill. Neff dishwasher. Spotlights.
Kitchen -
Kitchen -
Dining Area - 3.644 x 2.501 (11'11" x 8'2" ) - With a set of double glazed french patio doors to the rear garden. Sea views of Swansea Bay and beyond. Spotlights.
First Floor -
Landing - With a door to the bathroom. Doors to bedrooms. Stairs to the attic room. Radiator.
Bathroom - 3.051 x 2.256 (10'0" x 7'4" ) - With a double glazed window to the rear offering breathtaking sea views of Swansea Bay. Suite comprising; free standing bathtub. Corner shower cubicle. Low level w/c. Wash hand basin. Tiled floor. Spotlights. Chrome heated towel rail. Extractor fan. Underfloor heating. Bluetooth speaker system.
Bedroom One - 3.391 x 3.246 (11'1" x 10'7" ) - With a double glazed window to the front. Radiator. Doors to built in wardrobes. Spotlights.
Bedroom One -
Bedroom Two - 3.751 x 3.282 (12'3" x 10'9" ) - With a double glazed window to the rear boasting sea views of Swansea Bay and beyond. Radiator. Door to built in wardrobe.
Bedroom Three - 3.286 x 2.401 (10'9" x 7'10" ) - With a double glazed window to the front. Radiator.
Attic Room - 3.323 x 4.811 (10'10" x 15'9" ) - With two Velux roof windows to the rear offering panoramic sea views of Swansea Bay. Doors to eaves storage.
External -
Front - You have a raised low maintenance gravelled garden.
Rear - You have a patio seating area with room for tables and chairs. Lawned garden.
Views -
Views -
Aerial Aspect -
Aerial Aspect -
Aerial Aspect -
Area -
Services - Mains Gas
Mains Electric
Mains Water
Mains Sewerage
Moderate Phone Signal available with O2, EE, 3 and Vodafone
Ultrafast broadband available
Council Tax Band - Council Tax Band - D
Tenure - Freehold.
Brochures
Castle Road, Mumbles, SwanseaBrochureCouncil TaxA payment made to your local authority in order to pay for local services like schools, libraries, and refuse collection. The amount you pay depends on the value of the property.Read more about council tax in our glossary page.
Band: D
Castle Road, Mumbles, Swansea
NEAREST STATIONS
Distances are straight line measurements from the centre of the postcode- Swansea Station4.2 miles
- Gowerton Station5.0 miles
About the agent
Astleys is one of South West Wales’ leading firms of Estate Agents, Chartered Surveyors and Auctioneers. We believe that there is no substitute for sound professional advice and our aim is to provide our clients with a friendly yet professional service based upon a wealth of local knowledge and experience. Established in 1863, Astleys are specialists in Sales, Lettings, Land & New Homes, Surveys, Commercial, Valuations and Auctions.
Industry affiliations



Notes
Staying secure when looking for property
Ensure you're up to date with our latest advice on how to avoid fraud or scams when looking for property online.
Visit our security centre to find out moreDisclaimer - Property reference 32915398. The information displayed about this property comprises a property advertisement. Rightmove.co.uk makes no warranty as to the accuracy or completeness of the advertisement or any linked or associated information, and Rightmove has no control over the content. This property advertisement does not constitute property particulars. The information is provided and maintained by Astleys, Mumbles. Please contact the selling agent or developer directly to obtain any information which may be available under the terms of The Energy Performance of Buildings (Certificates and Inspections) (England and Wales) Regulations 2007 or the Home Report if in relation to a residential property in Scotland.
*This is the average speed from the provider with the fastest broadband package available at this postcode. The average speed displayed is based on the download speeds of at least 50% of customers at peak time (8pm to 10pm). Fibre/cable services at the postcode are subject to availability and may differ between properties within a postcode. Speeds can be affected by a range of technical and environmental factors. The speed at the property may be lower than that listed above. You can check the estimated speed and confirm availability to a property prior to purchasing on the broadband provider's website. Providers may increase charges. The information is provided and maintained by Decision Technologies Limited.
**This is indicative only and based on a 2-person household with multiple devices and simultaneous usage. Broadband performance is affected by multiple factors including number of occupants and devices, simultaneous usage, router range etc. For more information speak to your broadband provider.
Map data ©OpenStreetMap contributors.





