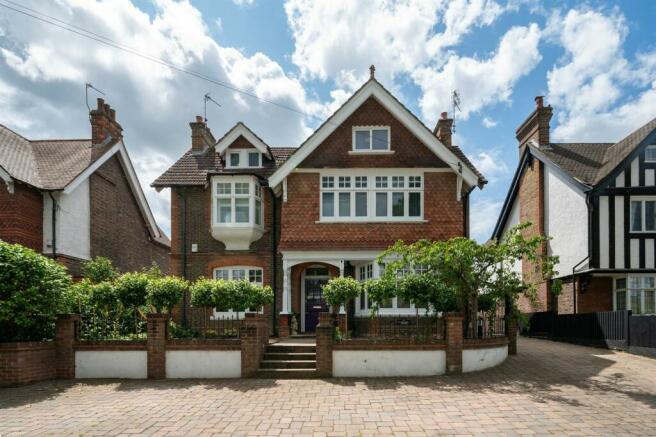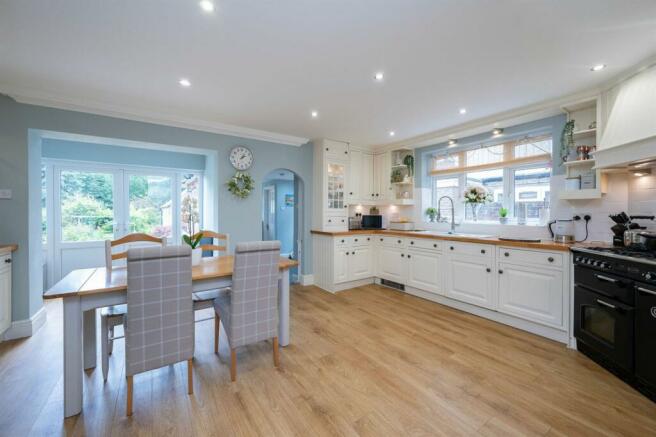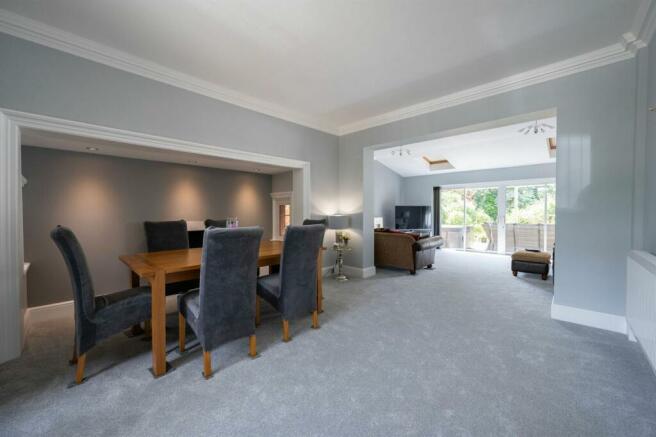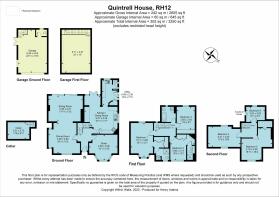
Quintrell House, 13 Warnham Road, Horsham RH12 2QS

- PROPERTY TYPE
Detached
- BEDROOMS
6
- BATHROOMS
3
- SIZE
Ask agent
- TENUREDescribes how you own a property. There are different types of tenure - freehold, leasehold, and commonhold.Read more about tenure in our glossary page.
Freehold
Key features
- Driveway parking and detached garage
- Stylish kitchen/breakfast room
- Access to mainline train station
- Family bathroom
- Six bedroom family home
- Spacious sitting room
- Beautifully landscaped rear garden
- Two bedrooms with en-suite shower rooms
- Dining room and study
- Access to well-regarded schools
Description
This stunning period property offers a superb blend of living and bedroom space arranged over three floors and totals approximately 3,250 sq.ft. of accommodation. It is ideal for growing families with access to well-regarded local schools, Horsham town centre, the mainline train station and commuter routes to the capital.
To the ground floor, the reception hallway welcomes you and immediately impresses and sets the scene with high ceilings and decorative cornicing. The main reception space is split into two separate living areas offering a sitting room and dining room set up. The dining room has an aspect to the front of the property and has a feature alcove having formerly been an inglenook fireplace. The sitting room has a light and airy feel with sliding doors that open directly out onto the rear garden terrace. The kitchen/breakfast room is a superb social hub to this family home and has its own access to the rear terrace. The kitchen has a range of wall and base cabinets complimented with timber work surfaces running throughout. There is space for a range style cooker and has further integrated appliances, along with a porcelain sink/drainer with a mixer tap. Adjacent to the kitchen is a utility room which is ideal as a boot room offering further storage space, as well as a sink/drainer and a downstairs cloakroom. Also of note the ground floor is a study/further reception room to the front aspect which features a bay window and a wooden floor running throughout.
A turning staircase leads to the first floor, the main bedroom has a double aspect that provides a light and airy feel. There is a feature bay window with window shutters as well as a walk-through dressing room with fitted wardrobe space that in turn leads through to an en-suite shower room which features a walk-in shower, wash hand basin and a low-level WC. This is all finished to a modern but classic design. The second bedroom is also located to the front of the property and has fitted wardrobes and an en-suite shower room. Completing the first floor accommodation is a separate family bathroom which has a wall mounted shower over the bath, a low-level WC and a wash hand basin as well as bedroom three which has fitted wardrobe space and enjoys views over the rear gardens. A further staircase leads to the third floor where there are three further bedrooms, two of which have an aspect to the front of the property and the bedroom six enjoys stunning elevated views of the rear garden and also benefits from access to the eaves storage space.
The property is approached via a block paved driveway providing space for several vehicles and also leads through to the rear of the property. The elevated front gardens are bordered with a decorative rail fence, there is a raised terrace and a stepped pathway leading through to the front veranda. The rear garden is a real feature of this family property and has a raised patio terrace area which is ideal for outdoor dining, social gatherings and enjoying the afternoon and evening sun. The garden is mainly laid to level lawn and is flanked with borders which are well stocked with mature shrubs and planting. There are steps that lead to a further lawn which has borders and beds with further mature shrubs and trees. The detached garage has ample space for several vehicles and also has the benefit of a staircase leading to the first floor loft space which has potential for conversion (subject to the usual planning consents). Also of note within the garage is the plumbed in gardener`s toilet.
Horsham is a vibrant market town with great transport links and excellent educational facilities. There is the superb Horsham Park and also the nearby Warnham Nature Reserve, other countryside aspects also include the Downslink Cycle Path. The schooling caters for state and public sectors and the main schools are Bohunt Academy School, Millais, Forest, Tanbridge, Collyers, Christ¿s Hospital and Farlington. There is a thriving restaurant and café scene, from familiar chains to independent and award-winning eateries. The Carfax markets offer local produce and street food every Thursday and Saturday and there are various themed events throughout the year.
EPC Rating: D
Garden
Private Rear Gardens
Parking - Garage
Driveway Parking, Garage and Attic Room Above
- COUNCIL TAXA payment made to your local authority in order to pay for local services like schools, libraries, and refuse collection. The amount you pay depends on the value of the property.Read more about council Tax in our glossary page.
- Ask agent
- PARKINGDetails of how and where vehicles can be parked, and any associated costs.Read more about parking in our glossary page.
- Garage
- GARDENA property has access to an outdoor space, which could be private or shared.
- Private garden
- ACCESSIBILITYHow a property has been adapted to meet the needs of vulnerable or disabled individuals.Read more about accessibility in our glossary page.
- Ask agent
Energy performance certificate - ask agent
Quintrell House, 13 Warnham Road, Horsham RH12 2QS
NEAREST STATIONS
Distances are straight line measurements from the centre of the postcode- Horsham Station0.9 miles
- Littlehaven Station1.0 miles
- Warnham Station1.2 miles
About the agent
Henry Adams in Horsham are proud to be part of one of the largest and most successful independent estate agents in the region. We aim to provide a first class service throughout Sussex, Surrey and Hampshire with the London link.
Our four storey office is situated in the heart of the busy Horsham Carfax, we are able to offer our clients unrivalled exposure for their property in the local area as well as internationally through th
Industry affiliations



Notes
Staying secure when looking for property
Ensure you're up to date with our latest advice on how to avoid fraud or scams when looking for property online.
Visit our security centre to find out moreDisclaimer - Property reference 9a55e9f4-056a-4528-b778-9504e8704c50. The information displayed about this property comprises a property advertisement. Rightmove.co.uk makes no warranty as to the accuracy or completeness of the advertisement or any linked or associated information, and Rightmove has no control over the content. This property advertisement does not constitute property particulars. The information is provided and maintained by Henry Adams, Horsham. Please contact the selling agent or developer directly to obtain any information which may be available under the terms of The Energy Performance of Buildings (Certificates and Inspections) (England and Wales) Regulations 2007 or the Home Report if in relation to a residential property in Scotland.
*This is the average speed from the provider with the fastest broadband package available at this postcode. The average speed displayed is based on the download speeds of at least 50% of customers at peak time (8pm to 10pm). Fibre/cable services at the postcode are subject to availability and may differ between properties within a postcode. Speeds can be affected by a range of technical and environmental factors. The speed at the property may be lower than that listed above. You can check the estimated speed and confirm availability to a property prior to purchasing on the broadband provider's website. Providers may increase charges. The information is provided and maintained by Decision Technologies Limited. **This is indicative only and based on a 2-person household with multiple devices and simultaneous usage. Broadband performance is affected by multiple factors including number of occupants and devices, simultaneous usage, router range etc. For more information speak to your broadband provider.
Map data ©OpenStreetMap contributors.





