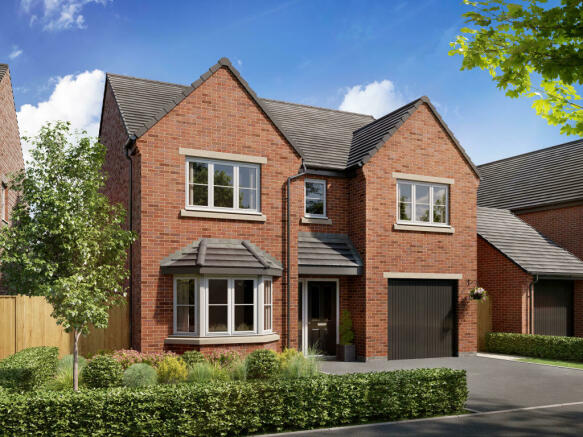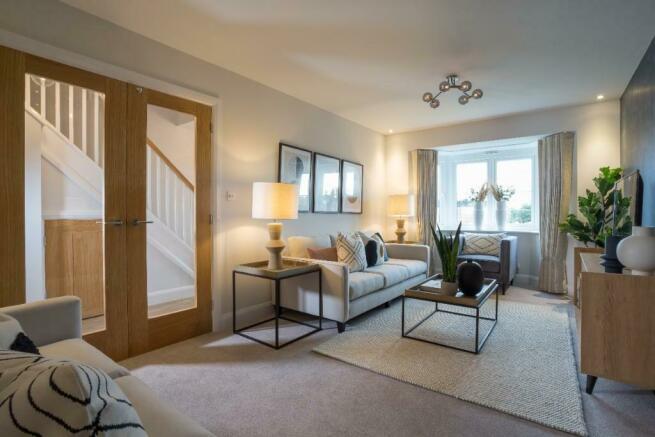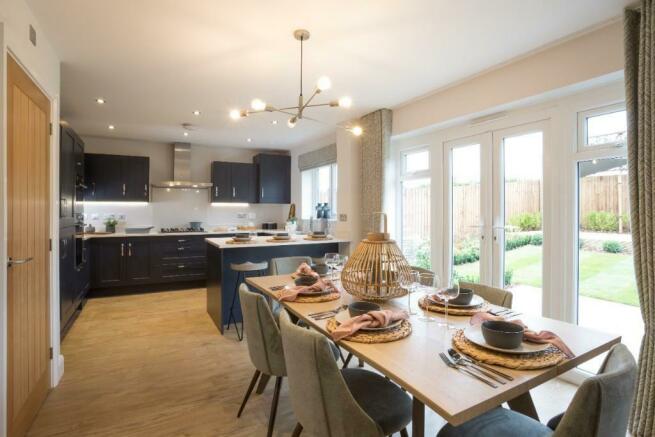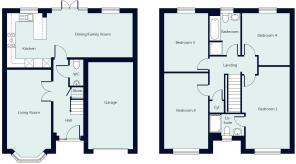Gatcombe Way, Priorslee, Telford, Shropshire, TF29GZ

- PROPERTY TYPE
Detached
- BEDROOMS
4
- BATHROOMS
2
- SIZE
1,498 sq ft
139 sq m
- TENUREDescribes how you own a property. There are different types of tenure - freehold, leasehold, and commonhold.Read more about tenure in our glossary page.
Freehold
Key features
- OPEN PLAN KITCHEN/DINING ROOM WITH FRENCH DOORS TO GARDEN
- OAK EFFECT INTERNAL DOORS.
- BOSCH OVEN, MICROWAVE, 5 BURNER GAS HOB & COOKER HOOD
- INTEGATED FRIDGE/FREEZER, DISHWASHER & WASHER/DRYER
- LIVING ROOM GLAZED OAK DOUBLE DOORS AND BAY WINDOW
- INTEGRAL GARAGE WITH SIDE BY SIDE TWO PARKING SPACES
- NHBC 10 YEAR WARRANTY
- GARAGE & DRIVEWAY
- DOUR DOUBLE BEDROOMS
- EN-SUITE TO MASTER BEDROOM
Description
Features four double bedrooms- one of which benefits from an en-suite shower room. A stylish family bathroom, an open plan kitchen/dining and spacious living room with feature glazed double doors from the hallway. Oak effect internal doors throughout.
On the ground floor, the kitchen/dining room features double glazed doors that open out on to the garden. The kitchen comes equipped with Symphony soft-close units and a built in Bosch oven, microwave,5 burner gas hob, cooker hood plus integrated fridge/freezer, dishwasher and washer/dryer. Double oak door lead into the spacious family living room, the hallway provides under stairs storage.
On the first floor, bedroom one has an en-suite and large shower enclosure with Mira rain shower and the remaining bedrooms share the well-equipped family bathroom, which is presented with Ideal Standard with sanitaryware and Porcelanosa wall tiling.
Pictures are for illustration purposes only and may not be a true indication of the internal layout.
*SUBJECT TO TERMS & CONDITIONS
Dimensions:
Ground Floor
Living Room
5.45m x 3.04m (17'11" x 10'0")
Kitchen
3.74m x 3.04m (12'4" x 10'0")
Dining/Family
3.04m x 5.62m (10'0" x 18'6")
WC
1.80m x 0.95m (5'11" x 3'1")
First Floor
Bedroom 1
5.65m x 3.30m (18'7" x 10'10")
En-Suite
1.50m x 2.39m (4'11" x 7'10")
Bedroom 2
5.21m x 3.04m (17'1" x 10'0")
Bedroom 3
4.03m x 3.04m (13'3" x 10'0")
Bedroom 4
3.59m x 3.29m (11'10' x 10'10")
Bathroom
2.89m x 2.13m (9'6" x 7'0")
NB: All dimensions are maximum
and may vary from plot to plot.
Gross internal floor area 1498 sq ft
About the development:
Located next to Gatcombe Way Village Green and just a few minutes' walk from Redhill Primary Academy, The Paddocks offers a choice of 2, 3 & 4 bedroom homes in a range of thirteen delightful designs.
Priorslee offers access to excellent education. The Paddocks is just a short walk from The Redhill Primary Academy and is also very close to the Holy Trinity Academy. The Thomas Telford School, which has been described by Ofsted as a 'remarkable school' and a 'beacon of excellence 'is just over three miles away. For those considering further education, the local campus of the University of Wolverhampton offers a wide range of courses.
For your everyday needs, the Priorslee Place Co-Op, which is next to the local pharmacy, is just a few minutes drive away. Telford Town Centre and its extensive choice of shops and facilities is also within easy reach. If you'd like a more leisurely day out shopping, the beautiful medieval market town of Shrewsbury is the place for you. The historic centre is a shopper's heaven packed with designer shops, smart new malls and an amazing range of independent retailers.
When it's time to relax, The Paddocks is perfectly placed to take advantage of a huge range of facilities. Telford Town Centre offers two cinema complexes and an array of eateries. The 450 acre Telford Town Park is the ideal destination for a relaxing family day out. There are safe play areas for youngsters of all ages, nature trails, sites of special scientific interest, sports pitches, a lakeside amphitheatre and several beautiful gardens and, of course, the QE11 arena. For those wanting something a bit more challenging, there is the nearby Telford Sailing Club at Priorslee Lake or the Telford Snowboard and Ski Centre. Whatever you are looking for, from an Amphitheatre to a Zoo, you are sure to find it near to The Paddocks.
It might seem strange to talk about tourism at home, as it's usually something we all associate with holidays, but with the birthplace of the industrial revolution just down the road in Ironbridge and the birthplace of Charles Darwin just a little further away in Shrewsbury, Priorslee is surrounded by fascinating places to visit - if you can tear yourself away from your new home at The Paddocks that is!
Brochures
Brochure 1Energy performance certificate - ask developer
Council TaxA payment made to your local authority in order to pay for local services like schools, libraries, and refuse collection. The amount you pay depends on the value of the property.Read more about council tax in our glossary page.
Ask developer
Gatcombe Way, Priorslee, Telford, Shropshire, TF29GZ
NEAREST STATIONS
Distances are straight line measurements from the centre of the postcode- Telford Central Station1.4 miles
- Oakengates Station1.5 miles
- Shifnal Station2.6 miles
About the development
The Paddocks
Gatcombe Way, Priorslee, Telford, Shropshire, TF29GZ

Development features
- Sought after location of Priorsless
- The Thomas Telford School is just over 3 miles away
- Fantastic travel links with great acces to the M54
- 5* House Builder
About Lioncourt Homes Ltd
Helping you find your new home
Lioncourt Homes is a 5 Star Quality Award Winning Home Builder, building new homes in desirable locations throughout Central England. We offer a wide range of properties from one bedroom apartments and starter homes to executive five bedroom detached homes, giving everyone a chance to own their dream home. With our latest range of homes, which are designed to provide aspirational living in well thought out accommodation and attractive looking developments, we have something for everyone.
We set new standards in our approach to sustainable new home building. Quality of workmanship, quality of service and customer satisfaction, as recognised by our customers through the House Building Federation 5 Star Award, are all at the forefront of our business. The whole team at Lioncourt is focused on these very important factors and everyone strives to provide a personal touch to the purchase of your new home.
Notes
Staying secure when looking for property
Ensure you're up to date with our latest advice on how to avoid fraud or scams when looking for property online.
Visit our security centre to find out moreDisclaimer - Property reference TPLINDENFEB24. The information displayed about this property comprises a property advertisement. Rightmove.co.uk makes no warranty as to the accuracy or completeness of the advertisement or any linked or associated information, and Rightmove has no control over the content. This property advertisement does not constitute property particulars. The information is provided and maintained by Lioncourt Homes Ltd. Please contact the selling agent or developer directly to obtain any information which may be available under the terms of The Energy Performance of Buildings (Certificates and Inspections) (England and Wales) Regulations 2007 or the Home Report if in relation to a residential property in Scotland.
*This is the average speed from the provider with the fastest broadband package available at this postcode. The average speed displayed is based on the download speeds of at least 50% of customers at peak time (8pm to 10pm). Fibre/cable services at the postcode are subject to availability and may differ between properties within a postcode. Speeds can be affected by a range of technical and environmental factors. The speed at the property may be lower than that listed above. You can check the estimated speed and confirm availability to a property prior to purchasing on the broadband provider's website. Providers may increase charges. The information is provided and maintained by Decision Technologies Limited.
**This is indicative only and based on a 2-person household with multiple devices and simultaneous usage. Broadband performance is affected by multiple factors including number of occupants and devices, simultaneous usage, router range etc. For more information speak to your broadband provider.
Map data ©OpenStreetMap contributors.




