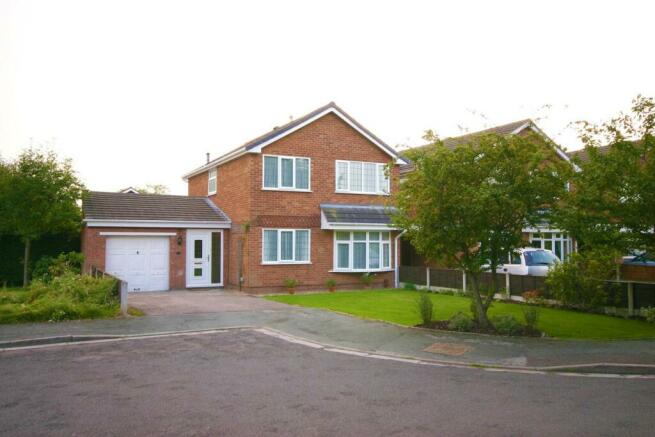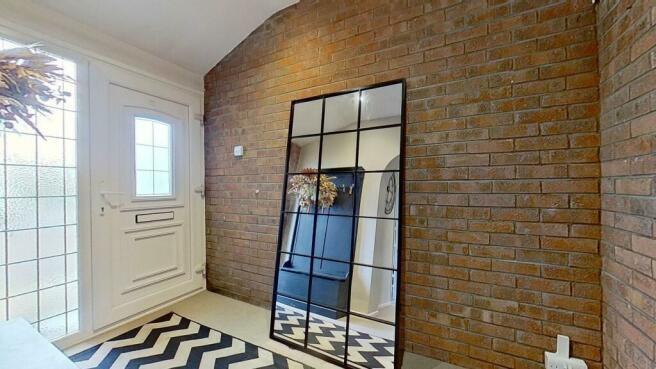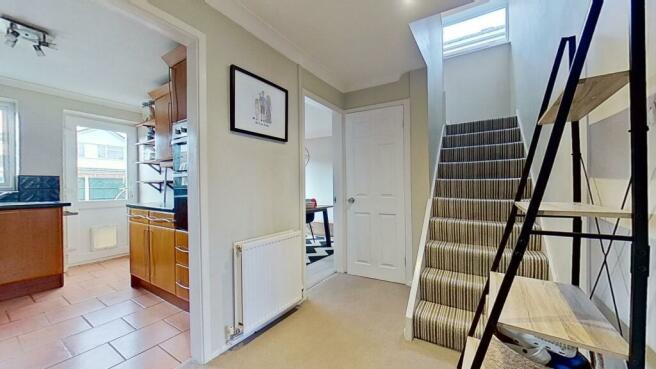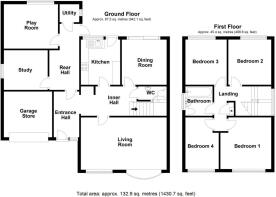
Lomond Grove, Great Sutton, Ellesmere Port

- PROPERTY TYPE
Link Detached House
- BEDROOMS
4
- BATHROOMS
1
- SIZE
Ask agent
- TENUREDescribes how you own a property. There are different types of tenure - freehold, leasehold, and commonhold.Read more about tenure in our glossary page.
Freehold
Key features
- Link detached house in pleasant cul de sac position
- Close to primary and secondary schooling
- Flexible ground floor layout
- Living room, dining room, kitchen, study and playroom
- Downstairs WC, and utility
- Four bedrooms and bathroom
- Lawned garden to front with driveway parking and garage store
- Enclosed rear garden with lawn and large decked seating area
- Ideal family home
- There is no onward chain involved
Description
Location - Great Sutton is a charming suburban enclave nestled within the vibrant community of Ellesmere Port, Cheshire. Great Sutton boasts a strong sense of community spirit, with friendly neighbors and local amenities contributing to its welcoming atmosphere. Residents enjoy easy access to a plethora of shops, supermarkets, and boutiques, ensuring that everyday conveniences are always within reach. Additionally, the area is home to a selection of schools catering to children of all ages, providing families with quality educational options close to home. Transportation in and around Great Sutton is both efficient and convenient, with well-connected road networks providing easy access to neighboring towns and cities. The A41 road and the nearby M53 motorway facilitate seamless travel to destinations such as Chester, Liverpool, and beyond, making Great Sutton an ideal location for commuters and adventurers alike.
The Accommodation Comprises: -
Entrance Hall - 2.95m x 1.60m (9'8" x 5'3") - UPVC double glazed entrance door with double glazed leaded side panel, recessed LED ceiling spotlights, smoke alarm, and feature exposed brickwork. Archway opening to inner hall and door to rear hallway.
Inner Hall - Feature arched recess, coved ceiling, recessed LED ceiling spotlights, double radiator, and staircase to the first floor. Doors to the living room, kitchen, dining room and downstairs WC.
Downstairs Wc - 2.08m x 0.86m (6'10" x 2'10") - Comprising: low level WC and wall mounted wash hand basin with tiled splashback. Ceiling light point, extractor, and built-in understairs storage cupboard.
Living Room - 5.51m x 3.33m (18'1" x 10'11") - UPVC double glazed bay window overlooking the front with leaded glass and display windowsill, UPVC double glazed leaded window overlooking the front, radiator with radiator cover, coved ceiling, two ceiling light points, and two wall light points.
Dining Room - 2.87m x 2.84m (9'5" x 9'4") - Double glazed sliding patio doors to the rear garden, coved ceiling, ceiling light point, and radiator.
Kitchen - Fitted with a range of base and wall level units incorporating drawers and cupboards with laminate worktops. Inset single bowl stainless steel sink unit and drainer with chrome mixer tap. Wall tiling to work surface areas with concealed under-cupboard lighting. Fitted four-ring Baumatic touch control electric hob with tiled splashback and chimney style extractor above, built in Hotpoint electric double oven and grill, integrated fridge and dishwasher, coved ceiling, ceiling light point, tiled floor, UPVC double glazed window overlooking the rear garden, and UPVC double glazed door to outside.
Rear Hallway - 4.22m max x 1.83m max (13'10" max x 6' max) - Wall cupboard housing the gas meter, electric meter and electrical consumer board, two ceiling light points, smoke alarm, UPVC double glazed door to outside. Doors to the utility, play room and study.
Study - 2.79m x 2.49m (9'2" x 8'2") - Double glazed window to side, ceiling light point, and single radiator.
Play Room - 3.38m x 2.72m (11'1" x 8'11") - Double glazed window overlooking the rear garden, ceiling light point, and double radiator.
Utility - 1.22m x 1.07m (4' x 3'6") - Ceiling light point, plumbing and space for washing machine, vinyl floor covering, and UPVC double glazed window with obscured glass.
First Floor Landing - UPVC double glazed window to side, smoke alarm, ceiling light point, access to loft space, and built-in cupboard housing a Worcester Greenstar 38CDI Classic combination condensing gas fired central heating boiler. Doors to bedroom one, bedroom two, bedroom three, bedroom four and bathroom.
Bedroom One - 3.33m x 3.30m (10'11" x 10'10") - UPVC double glazed leaded window overlooking the front, coved ceiling, ceiling light point, and single radiator.
Bedroom Two - 2.90m x 2.84m (9'6" x 9'4") - UPVC double glazed window overlooking the rear, coved ceiling, ceiling light point, and single radiator with thermostat.
Bedroom Three - 2.90m x 2.67m (9'6" x 8'9") - UPVC double glazed window overlooking the rear, coved ceiling, ceiling light point, single radiator with thermostat, and laminate wood strip flooring.
Bedroom Four - 3.33m x 2.18m max (10'11" x 7'2" max) - UPVC double glazed leaded window overlooking the front, coved ceiling, ceiling light point, and single radiator with thermostat.
Bathroom - 1.85m x 1.70m (6'1" x 5'7") - Modern white suite with chrome style fittings comprising: panelled bath with wall mounted mixer shower over; pedestal wash hand basin with mixer tap; and low level WC. Fully tiled walls, fitted wall mirror with light point, chrome ladder style towel radiator, extractor, electric shaver point, recessed LED ceiling spotlights, tiled floor, and UPVC double glazed window with obscured glass.
Outside Front - To the front of the property there is a neatly laid lawned garden with barked border, shrubs and mature trees. A double width driveway leads to a garage store. External power points and outside light.
Garage Store - 3.07m x 2.92m (10'1" x 9'7" ) - With an up and over garage door.
Outside Rear - To the rear there is a lawned garden with large decked seating area and crushed slate borders being enclosed by wooden panelled fencing. Tiimber built garden shed.
Directions - From Chester city centre proceed along St Martins Way to the Fountains roundabout and take the first exit onto the Parkgate Road. Keep in the right hand lane and follow the road around onto the Liverpool Road. Continue over the two mini roundabouts and straight across at the traffic lights to the roundabout at the junction with Countess Way. Proceed straight across onto a stretch of dual carriageway and at the main junction with the A41 turn left towards Ellesmere Port. Follow the A41 for some distance and at the next large roundabout proceed straight across. Follow the Chester Road (A5032) passing the Grove Sports and Social Club and the Whitby Sports and Social Club. Continue straight across at the first set of traffic lights by the Woodland Bar and Grill and at the second set of traffic lights turn left into Overpool Road passing the Whitby High School on the left hand side. Then take the fourth turning right into Lomond Grove and the property will then be found towards the top of the cul de sac on the right hand side.
Tenure - * Tenure - believed to be Freehold. Purchasers should verify this through their solicitor.
Council Tax - * Council Tax Band C - Cheshire West and Chester.
Agent's Notes - * The Bosch Worcester boiler was fitted 2013 and has beenserviced annually by British Gas.
* Virgin media cable and BT phone line.
* An electrical installation condition report was carried out on 13 January 2022.
Aml - AML - ANTI MONEY LAUNDERING REGULATIONS
Intending purchasers will be asked to produce identification documentation before we can confirm the sale in writing. We would ask for your co-operation in order that there will be no delay in agreeing the sale.
Priority Investor Club - If you are considering purchasing this property as a buy to let investment, our award winning lettings and property management department offer a preferential rate to anyone who purchases a property through Cavendish and lets with Cavendish. For more information contact Lettings Manager, David Adams on or david.
Viewing - By appointment through the Agents Chester Office
FLOOR PLANS - included for identification purposes only, not to scale.
PS/PMW
Brochures
Lomond Grove, Great Sutton, Ellesmere PortBrochureCouncil TaxA payment made to your local authority in order to pay for local services like schools, libraries, and refuse collection. The amount you pay depends on the value of the property.Read more about council tax in our glossary page.
Band: C
Lomond Grove, Great Sutton, Ellesmere Port
NEAREST STATIONS
Distances are straight line measurements from the centre of the postcode- Overpool Station1.0 miles
- Capenhurst Station1.2 miles
- Ellesmere Port Station1.2 miles
About the agent
About Us
Cavendish have been successfully selling property throughout Cheshire, Wirral and North Wales since 1993. As an independent, local estate agency, our reputation is built upon our relationships with clients hence 'we value our clients as well as properties'.
The difference is our peopleEstate Agency has always been about people, communication and relationships. That's where we excel. Our highly qualified and e
Industry affiliations




Notes
Staying secure when looking for property
Ensure you're up to date with our latest advice on how to avoid fraud or scams when looking for property online.
Visit our security centre to find out moreDisclaimer - Property reference 32918468. The information displayed about this property comprises a property advertisement. Rightmove.co.uk makes no warranty as to the accuracy or completeness of the advertisement or any linked or associated information, and Rightmove has no control over the content. This property advertisement does not constitute property particulars. The information is provided and maintained by Cavendish Estate Agents, Chester. Please contact the selling agent or developer directly to obtain any information which may be available under the terms of The Energy Performance of Buildings (Certificates and Inspections) (England and Wales) Regulations 2007 or the Home Report if in relation to a residential property in Scotland.
*This is the average speed from the provider with the fastest broadband package available at this postcode. The average speed displayed is based on the download speeds of at least 50% of customers at peak time (8pm to 10pm). Fibre/cable services at the postcode are subject to availability and may differ between properties within a postcode. Speeds can be affected by a range of technical and environmental factors. The speed at the property may be lower than that listed above. You can check the estimated speed and confirm availability to a property prior to purchasing on the broadband provider's website. Providers may increase charges. The information is provided and maintained by Decision Technologies Limited.
**This is indicative only and based on a 2-person household with multiple devices and simultaneous usage. Broadband performance is affected by multiple factors including number of occupants and devices, simultaneous usage, router range etc. For more information speak to your broadband provider.
Map data ©OpenStreetMap contributors.





