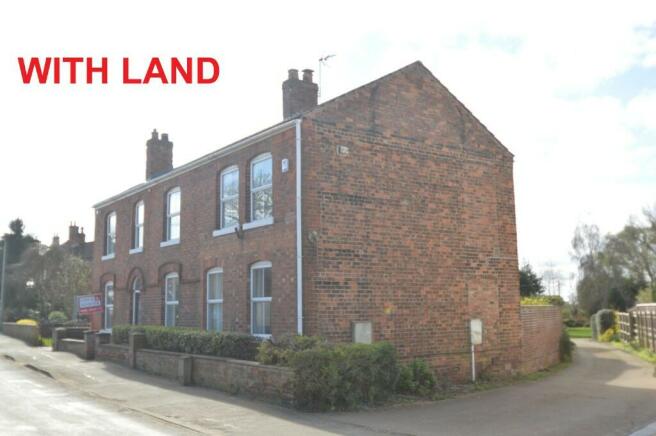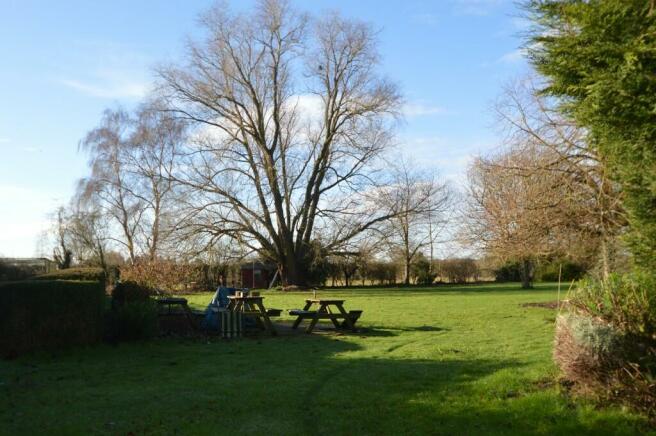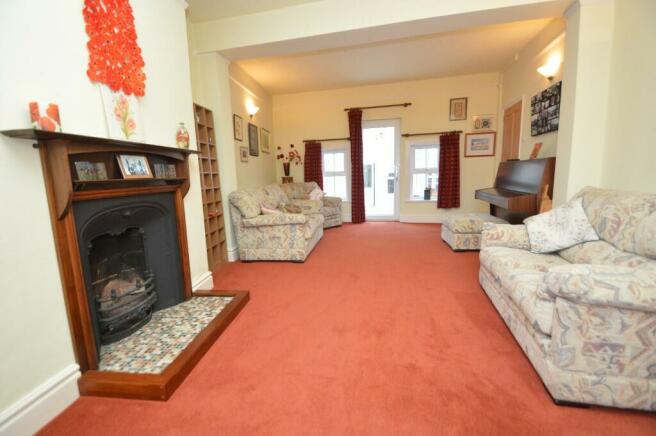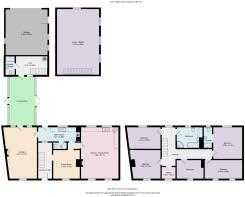47-49 Station Road, Epworth, DN9 1JY

- PROPERTY TYPE
Detached
- BEDROOMS
5
- BATHROOMS
3
- SIZE
Ask agent
- TENUREDescribes how you own a property. There are different types of tenure - freehold, leasehold, and commonhold.Read more about tenure in our glossary page.
Freehold
Key features
- NO CHAIN
- Substantial 5 Bed En-Suite early 20th Century family house
- Linked Annex
- Approaching 1 ½ acres gardens, paddock, orchard
- Double Garage and lots of parking
- PVC double glazing
- Gas central heating
Description
Accommodation (room sizes approx.)
Ground Floor
ENTRANCE HALL period clay mosaic tile floor, radiator, stylish front door, cloak hooks, wall lights and staircase leading off with open storage beneath.
Through LOUNGE (6.7m x 4m average) wall lights, 2 radiators, oak internal doors, open fire grate to mantled fireplace. Communicating doors to conservatory.
DINING ROOM (3.7m x 3.5m) front facing with radiator, pendant and picture light, tile effect flooring, high level glass fronted crockery cupboard in chimney breast recess.
KITCHEN/FAMILY ROOM (6.7m x 5m) a through room with woodgrain and part tile effect flooring, open fire grate to living section, 2 radiators, wall and ceiling lights, tv provision, plentiful modern oak units, counter top, 1 ½ bowl sink (mixer tap) integrated eye level double oven, gas hob, canopied extractor, wine rack and tiled upstand.
Internal HALL with tiled floor and wall light.
UTILITY ROOM (4.9m x 1.8m) with tiled décor, rear external door, recessed central heating boiler, extensive counter top with sink (mixer tap), base cupboards and slide under provision for Laundry and dishwasher appliance.
Ground floor TOILET (1.7m x 0.8m) with tiled floor and décor.
Single flight spindled staircase to:-
First Floor
Galleried LANDING with wall lights, rear outlook and oak doors leading off.
STUDY (1.8m x 1.4m) front outlook and adjustable shelf.
Front BEDROOM 1 (3.7m x about 3.8m average) with radiator and bed head lights.
Rear BEDROOM 2 (4.4m average x 2.8m) radiator, bed head lights, full height wardrobe and fixture unit.
BATH and SHOWER ROOM (2.8m x 3.5m) tiled floor, radiator, linen cupboards, shelved storage, wash basin, wc, bath (with hand spray) and curveline large shower cubicle.
Inner LANDING
Front BEDROOM 3 (3.5m x 2.4m) with radiator and recessed book shelving.
Front BEDROOM 4 (2.5m x 4.9m) with radiator.
Rear Main BEDROOM 5 and EN-SUITE (4.1m x 3.5m) with extensive fitted wardrobes, bed head lights, radiator and countryside/garden view. EN-SUITE (2.9m x 1.2m) leading off, tiled floor and décor, towel radiator, mirrored cabinet, wash basin, wc and double size shower cubicle with sliding door entry.
Ground floor CONSERVATORY link to Annex (6.6m x 3.4m) tiled floor, double glazed outlooks, french doors and pitched roof, lights/fans, gas heater, power points and leading to:-
ANNEX
HALL (2.5m x 4.1m) with separate central heater boiler and staircase leading off (with open storage beneath).
Ground floor SHOWER ROOM (1.2m x 2.4m) double size shower bowl, wc, wash basin, part tiled décor, tiled floor, fan and heater.
First floor BED SIT (5.5m x 8.7m) double aspect views, 2 gas radiator/heaters, light and power.
OUTSIDE
Drive way to extensive parking and large GARAGE (5.5m x 6m).
Immediate south facing outdoor dining terrace. Productive fruit and veg garden with greenhouse and potting area.
Large paddock with mature orchard, pond, shed, patio and open countryside beyond.
SERVICES (not tested)
Mains water, electricity, drainage and gas
Gas fired central heating to radiators
Security system and CCTV
LOCAL AUTHORITY
North Lincolnshire Council
COUNCIL TAX
Band 'D'
TENURE
Freehold
VIEWING
Strictly by prior appointment through Grice & Hunter
Brochures
Brochure 1Council TaxA payment made to your local authority in order to pay for local services like schools, libraries, and refuse collection. The amount you pay depends on the value of the property.Read more about council tax in our glossary page.
Ask agent
47-49 Station Road, Epworth, DN9 1JY
NEAREST STATIONS
Distances are straight line measurements from the centre of the postcode- Crowle Station4.1 miles
- Althorpe Station5.6 miles
About the agent
Grice and Hunter is a greatly experienced firm of Chartered Surveyors, Estate Agents and Valuers dealing with a wide range of properties for private and corporate clients. Originally founded in 1924 we offer our clients exceptional knowledge of the local property market. Being members of the Royal Institution of Chartered Surveyors (RICS) clients are assured a professional service embracing the ethics and standards of the RICS.
Notes
Staying secure when looking for property
Ensure you're up to date with our latest advice on how to avoid fraud or scams when looking for property online.
Visit our security centre to find out moreDisclaimer - Property reference 4749stationroad. The information displayed about this property comprises a property advertisement. Rightmove.co.uk makes no warranty as to the accuracy or completeness of the advertisement or any linked or associated information, and Rightmove has no control over the content. This property advertisement does not constitute property particulars. The information is provided and maintained by Grice and Hunter, Epworth. Please contact the selling agent or developer directly to obtain any information which may be available under the terms of The Energy Performance of Buildings (Certificates and Inspections) (England and Wales) Regulations 2007 or the Home Report if in relation to a residential property in Scotland.
*This is the average speed from the provider with the fastest broadband package available at this postcode. The average speed displayed is based on the download speeds of at least 50% of customers at peak time (8pm to 10pm). Fibre/cable services at the postcode are subject to availability and may differ between properties within a postcode. Speeds can be affected by a range of technical and environmental factors. The speed at the property may be lower than that listed above. You can check the estimated speed and confirm availability to a property prior to purchasing on the broadband provider's website. Providers may increase charges. The information is provided and maintained by Decision Technologies Limited.
**This is indicative only and based on a 2-person household with multiple devices and simultaneous usage. Broadband performance is affected by multiple factors including number of occupants and devices, simultaneous usage, router range etc. For more information speak to your broadband provider.
Map data ©OpenStreetMap contributors.




