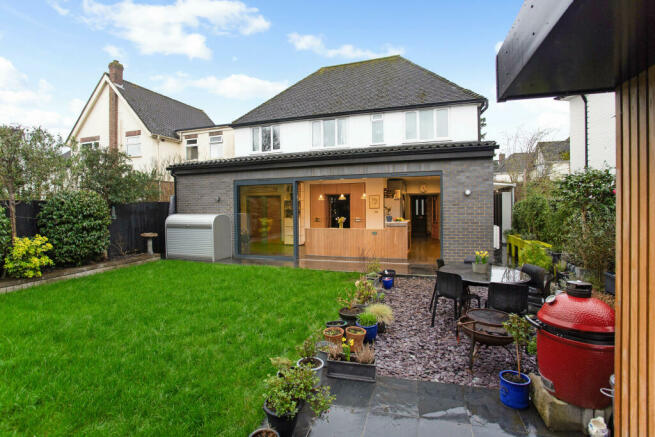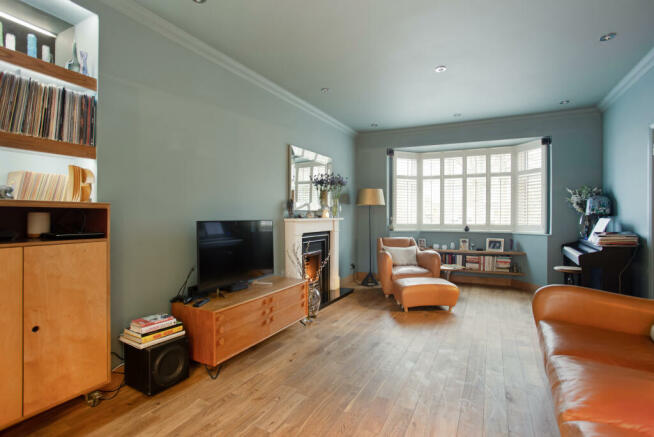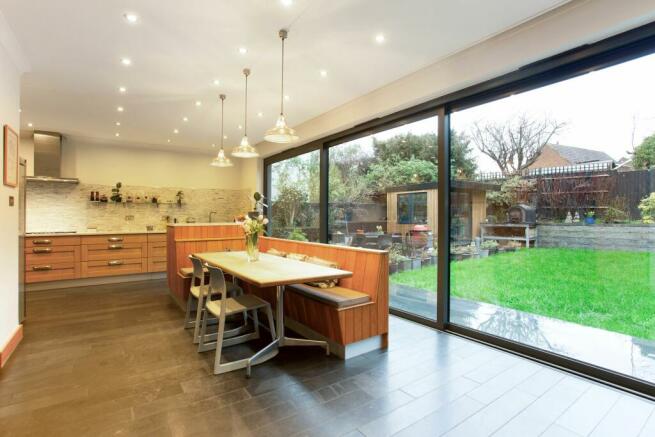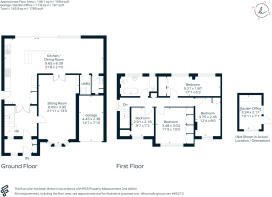Lindsay Drive, SHEPPERTON, TW17

- PROPERTY TYPE
Detached
- BEDROOMS
4
- BATHROOMS
1
- SIZE
1,785 sq ft
166 sq m
- TENUREDescribes how you own a property. There are different types of tenure - freehold, leasehold, and commonhold.Read more about tenure in our glossary page.
Freehold
Key features
- Four bedrooms
- Family bathroom
- Open plan kitchen/dining/family room
- Living room
- Utility room
- Cloakroom
- Landscaped garden
- Out building
- Off street parking on driveway
- Quiet Cul De Sac
Description
Outside
The secluded rear garden is enclosed by fencing and mature trees. A slate patio from the back of the house leads to a lovely space for alfresco dining and entertaining. The garden is laid to lawn with raised planters and well-stocked shrub beds. To the side is a slate shale seating area leading to a purpose built garden office, which is well insulated and has power, light and heating. To the side of the house is a gated front access with an outside tap, dog shower and storage. The front graveled driveway provides parking for several vehicles leading to an attached garage.
Situation
Located in a prestigious road in Shepperton this property is ideally located for the family and commuter with rail links to Waterloo via Shepperton and Upper Halliford Station and access to the M3 for London and major airports via the M25. Excellent state and private schools are available in the local area Halliford School within 0.5 mile and St Georges school within 4 miles. There is easy access to charming river walks, health and golf clubs. Walton and Weybridge are within five miles providing more comprehensive facilities and excellent shopping at the Heart and Brooklands.
Energy performance certificate - ask agent
Council TaxA payment made to your local authority in order to pay for local services like schools, libraries, and refuse collection. The amount you pay depends on the value of the property.Read more about council tax in our glossary page.
Band: F
Lindsay Drive, SHEPPERTON, TW17
NEAREST STATIONS
Distances are straight line measurements from the centre of the postcode- Shepperton Station0.4 miles
- Upper Halliford Station1.4 miles
- Walton-on-Thames Station1.8 miles
About the agent
With over 150 years experience in selling and letting property, Hamptons has a network of over 90 branches across the country and internationally, marketing a huge variety of properties from compact flats to grand country estates. We're national estate agents, with local offices. We know our local areas as well as any local agent. But our network means we can market your property to a much greater number of the right sort of buyers or tenants.
Industry affiliations



Notes
Staying secure when looking for property
Ensure you're up to date with our latest advice on how to avoid fraud or scams when looking for property online.
Visit our security centre to find out moreDisclaimer - Property reference a1nQ5000006FKPbIAO. The information displayed about this property comprises a property advertisement. Rightmove.co.uk makes no warranty as to the accuracy or completeness of the advertisement or any linked or associated information, and Rightmove has no control over the content. This property advertisement does not constitute property particulars. The information is provided and maintained by Hamptons, Weybridge. Please contact the selling agent or developer directly to obtain any information which may be available under the terms of The Energy Performance of Buildings (Certificates and Inspections) (England and Wales) Regulations 2007 or the Home Report if in relation to a residential property in Scotland.
*This is the average speed from the provider with the fastest broadband package available at this postcode. The average speed displayed is based on the download speeds of at least 50% of customers at peak time (8pm to 10pm). Fibre/cable services at the postcode are subject to availability and may differ between properties within a postcode. Speeds can be affected by a range of technical and environmental factors. The speed at the property may be lower than that listed above. You can check the estimated speed and confirm availability to a property prior to purchasing on the broadband provider's website. Providers may increase charges. The information is provided and maintained by Decision Technologies Limited.
**This is indicative only and based on a 2-person household with multiple devices and simultaneous usage. Broadband performance is affected by multiple factors including number of occupants and devices, simultaneous usage, router range etc. For more information speak to your broadband provider.
Map data ©OpenStreetMap contributors.




