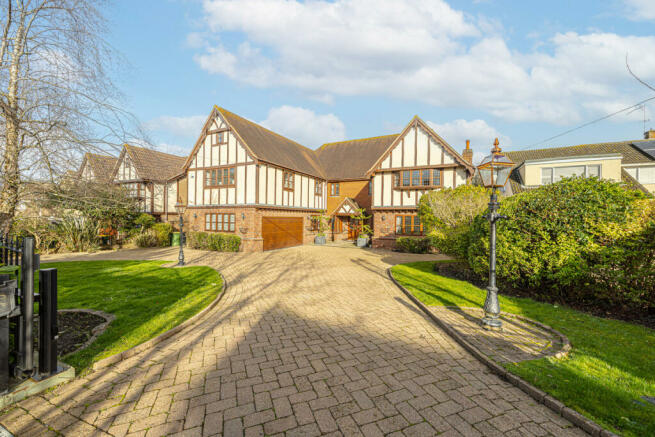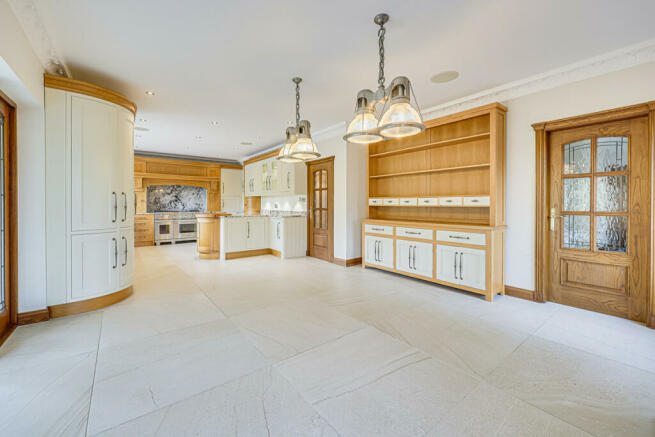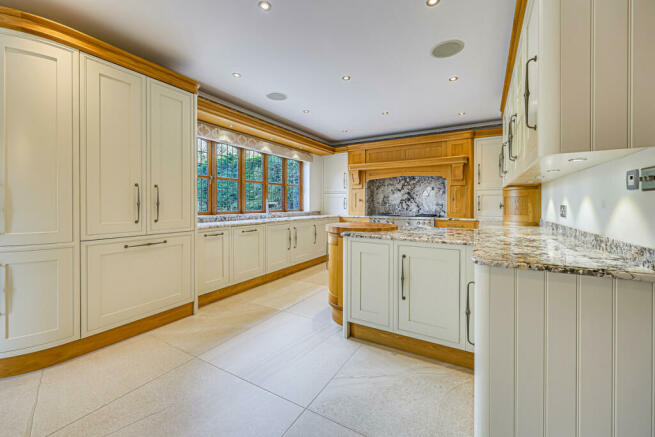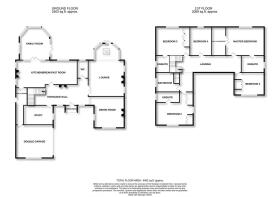Folly Chase, Hockley, SS5

- PROPERTY TYPE
Detached
- BEDROOMS
5
- BATHROOMS
4
- SIZE
Ask agent
- TENUREDescribes how you own a property. There are different types of tenure - freehold, leasehold, and commonhold.Read more about tenure in our glossary page.
Freehold
Key features
- Charming Entrance Hallway with Fireplace
- Well-Equipped Study
- Luxurious Lounge with French Doors
- Gourmet Kitchen by Charles Yorke Design
- Entertainment-Focused Family Room
- Landscaped Garden and Luxurious Outdoor Spaces
Description
The lounge, with French doors and a vaulted ceiling, invites you to unwind by the fireplace. The dining room features an antique cast iron fireplace and integrated sound system speakers.
The kitchen, a masterpiece of Charles Yorke design, boasts marble countertops and top-tier appliances. With a Wolf range cooker, Tepanyaki, and integrated Siemens amenities, it seamlessly blends modern functionality and classic elegance.
As you explore the family room, enjoy movie nights with its 3D cinema projector and retractable screen.
To the first floor you will find the master bedroom, complete with a walk-in wardrobe and a luxurious en-suite, allowing you to unwind. As well as a further four spacious bedrooms and three bathrooms.
Venture outside to the landscaped garden, offering a paved patio, lush lawn, ponds, and a charming summerhouse. The front garden, accessed through an electrically gated driveway, offers a sense of luxury.
This isn't just a property; it's a home where convenience meets natural beauty. Hockley Station, a 15-minute walk away, offers a quick journey to Liverpool Street and the Elizabeth Line at Shenfield.
Hallway
Entrance door into hallway comprising feature fireplace, doors to:
Downstairs cloakroom
Two-piece suite comprising a wash handbasin set within a vanity unit and a low-level W/C.
Study
16'6 x 10'2
Double-glazed window to the side, coved cornicing to ceiling with ceiling rose and inset sound system speakers, range of fitted office furniture, radiator with decorative cover, fitted carpet.
Lounge
26'10 x 18'9
Twin double-glazed obscure windows to the side, double glazed French doors to the rear, vaulted ceiling with lantern and fitted spotlights, wall-mounted lights, feature fireplace, radiator with decorative cover, fitted carpets.
Dining room
18'9 x 16'7
Double glazed window to front, coved cornicing to ceiling with inset sound system speakers and ceiling rose, wall mounted lighting, antique cast iron fireplace, radiator with decorative cover, fitted carpet.
Kitchen
32' x 14'5
Bespoke Charles Yorke solid oak design with soft-close units with marble work surfaces and inset twin Kohler ceramic sinks equipped with a boiling and chill water tap, integrated Wolf range cooker with four gas rings, integrated Tepanyaki, integrated barbecue grill, integrated recessed extractor hood, integrated Siemens double fridge-freezer, integrated Siemens dishwasher, integrated solid wood chopping station, integrated waste bins, twin double-glazed obscure arch windows, glazed windows, double glazed French doors, coved cornicing to ceiling with fitted spotlights, cast iron fireplace, traditional radiator, tiled underfloor heating.
Utility room
19'4 x 5'11
Bespoke Charles Yorke solid oak soft-close wall and base units with a marble work surface and upstand, inset ceramic Kohler sink with a mixer tap, integrated Gaggenhau barbecue grill with an overhead extractor, integrated fridge-freezer, integrated washing machine, double glazed obscure windows to side, double glazed door to side, access to double garage.
Family room
17'3 x 15'10
Double glazed windows to side and rear, double glazed French doors to rear, vaulted ceiling with fitted spotlights and inset sound system, feature light from a naval vessel, 3D cinema projector and retractable screen.
Landing
Large landing with doors leading to:
Master Bedroom
20' x 14'11
Double-glazed window to the rear, cove cornicing to ceiling with inset sound system speakers, radiator with decorative cover, fitted carpet, door to:
Walk-in wardrobe
Fitted spotlights.
En-suite One
Four-piece suite, comprising a roll-top freestanding bath with a mixer tap and handheld shower attachment, a double shower, a pedestal wash handbasin, low-level w/c, double-glazed obscure window to side, coved cornicing to ceiling with fitted spotlights, wall-mounted lighting, part-tiled walls, tiled flooring.
Bedroom Two
18'2 x 17'9
Double-glazed windows to front and side, coved cornicing to ceiling, fitted wardrobes, radiator with decorative cover, fitted carpets, door to:
En-suite Two
Three-piece suite comprising a double shower, pedestal wash handbasin and low-level w/c.
Bedroom Three
17'9 x 14'11
Double-glazed window to rear, coved cornicing to ceiling, fitted wardrobes, radiator with decorative cover, fitted carpet, door to:
Ensuite Three
Three piece suite comprising double corner shower, wash handbasin and low level w/c.
Bedroom Four
17'8 x 12'1
Double-glazed bow window to front, coved cornicing to ceiling, fitted wardrobes, radiator with decorative cover, fitted carpet.
Bedroom Five
14'11 x 11'5
Double-glazed window to rear, coved cornicing to ceiling, radiator with decorative cover, fitted carpet.
Bathroom
Three-piece suite comprising a freestanding roll-top bath with a mixer tap and a handheld attachment, a pedestal washbasin, low-level w/c, double-glazed obscure window to rear, coved cornicing to smooth ceiling with fitted spotlights, radiator, partially tiled walls, tiled flooring.
Landscaped garden
Comprising a paved patio leading to a lawn with mature shrubs and trees, to the rear you will find an additional patio area, two ponds, and a summerhouse. Side gated access allows entry to the front of the property.
Front garden
Enter through a electrically gated driveway, access to both the garage and entrance, trees and shrubs throughout, wall mounted lighting, side gated access to the side leading to rear garden. Enter through a electrically gated driveway, access to both the garage and entrance, trees and shrubs throughout, wall mounted lighting, side gated access to the side leading to rear garden.
Council TaxA payment made to your local authority in order to pay for local services like schools, libraries, and refuse collection. The amount you pay depends on the value of the property.Read more about council tax in our glossary page.
Ask agent
Folly Chase, Hockley, SS5
NEAREST STATIONS
Distances are straight line measurements from the centre of the postcode- Hockley Station0.8 miles
- Rayleigh Station2.0 miles
- Rochford Station3.0 miles
About the agent
From the minute we started Gilbert & Rose our drive was to be different. To be better; to innovate through an unrivalled level of service. We always wanted to go further and deliver more… this will never change.
We realised that the Niche property market required an altogether better, more focused, tailored approach. It is not something we could simply bolt on to the already excellent Gilbert & Rose agency.
Our experience, insight and knowledge means that we can provide a game-cha
Industry affiliations

Notes
Staying secure when looking for property
Ensure you're up to date with our latest advice on how to avoid fraud or scams when looking for property online.
Visit our security centre to find out moreDisclaimer - Property reference RX358860. The information displayed about this property comprises a property advertisement. Rightmove.co.uk makes no warranty as to the accuracy or completeness of the advertisement or any linked or associated information, and Rightmove has no control over the content. This property advertisement does not constitute property particulars. The information is provided and maintained by Niche Homes, Leigh on Sea. Please contact the selling agent or developer directly to obtain any information which may be available under the terms of The Energy Performance of Buildings (Certificates and Inspections) (England and Wales) Regulations 2007 or the Home Report if in relation to a residential property in Scotland.
*This is the average speed from the provider with the fastest broadband package available at this postcode. The average speed displayed is based on the download speeds of at least 50% of customers at peak time (8pm to 10pm). Fibre/cable services at the postcode are subject to availability and may differ between properties within a postcode. Speeds can be affected by a range of technical and environmental factors. The speed at the property may be lower than that listed above. You can check the estimated speed and confirm availability to a property prior to purchasing on the broadband provider's website. Providers may increase charges. The information is provided and maintained by Decision Technologies Limited.
**This is indicative only and based on a 2-person household with multiple devices and simultaneous usage. Broadband performance is affected by multiple factors including number of occupants and devices, simultaneous usage, router range etc. For more information speak to your broadband provider.
Map data ©OpenStreetMap contributors.




