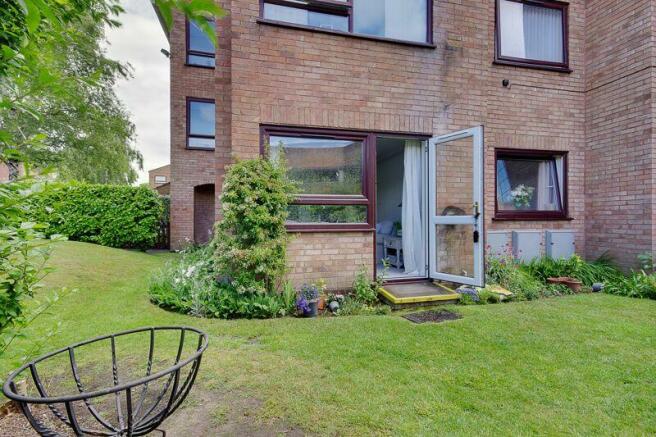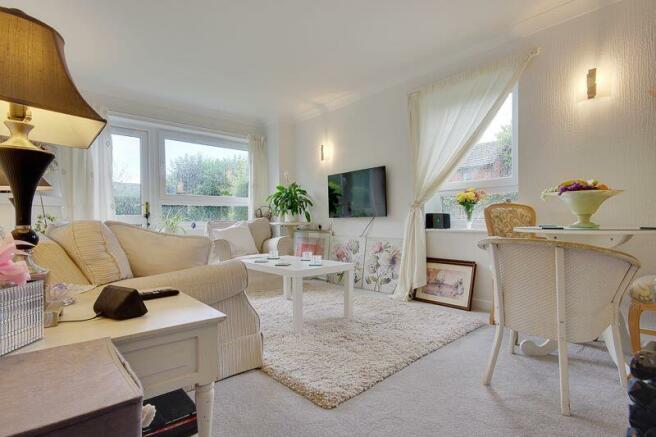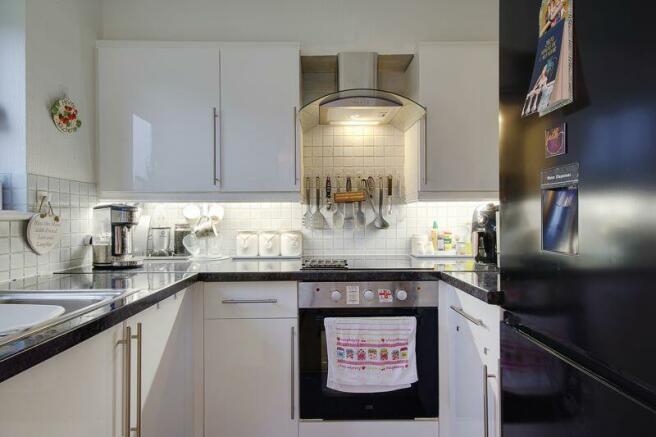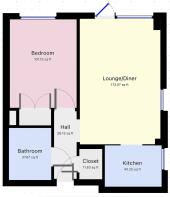Seldown Road, Poole

- PROPERTY TYPE
Retirement Property
- BEDROOMS
1
- BATHROOMS
1
- SIZE
Ask agent
Key features
- Well-presented ground floor flat with direct access from the lounge/diner onto communal gardens. Ideally situated in the heart of Poole.
- Convenient for Poole Town Centre (0.2 miles), Poole Park (0.1 miles), Ashley Cross (1.4 miles), Poole Quay (1.4 miles), Sandbanks Beaches (3.1 miles), and Bournemouth Town Centre (5.1 miles).
- Over 55's retirement development which features a development manager, alarm/call/door system, residents' lounge, guest suite, and laundry room.
- Lounge/diner with doors onto attractive communal gardens, hallway with storage, upgraded kitchen, new bathroom room and bedroom with wardrobe.
- Southwest facing, but also has the benefit of being located on a corner with additional side windows in the kitchen and lounge/diner.
- Gas fired central heating, double glazing, communal gardens, residents parking, and 96 year lease (approx.)..
Description
Homeview House is an over 55's retirement development which features a development manager, alarm/call/door system, residents' lounge, guest suite, and laundry room.
The accommodation offers lounge/diner with doors onto attractive communal gardens, hallway with storage, upgraded kitchen, new bathroom room and bedroom with wardrobe.
The property faces Southwest, but also has the benefit of being located on a corner with additional side windows in the kitchen and lounge/diner.
The flat also features gas fired central heating, double glazing, communal gardens, residents parking, and 96 year lease (approx.).
Entrance Via:
Communal front door with security entry phone to communal hallway, front door to:
Hallway:
8' 10'' x 2' 11'' (2.69m x 0.89m)
Security Entry Phone/Alarm system panel (see agents notes). Large cupboard providing shelving and storage (also housing electric consumer unit and meter), smoke alarm, doors to accommodation.
Lounge/Diner:
16' 5'' x 10' 6'' (5.00m x 3.20m)
Windows to side and front aspects, digital central heating thermostat/control panel, alarm pull chord, boxing housing gas fired combination boiler serving the central heating and hot water system, TV point, radiator, two wall light points, door giving direct access to communal garden, arch to:
Kitchen:
Window to side aspect, range of eye and base level units, work surfaces, 1 1/2 bowl sink drainer with mix tap over, part tiled walls, electric oven with four ring hob and hood over, low-level fridge/freezer.
Bathroom:
6' 10'' x 5' 6'' (2.08m x 1.68m)
Extractor fan, alarm pull chord, part tiled walls, radiator with towel rail over, pedestal wash handbasin with cabinet over, WC, panelled bath with mixer shower attachment over.
Bedroom:
11' 7'' to front of wardrobe x 8' 8'' (3.53m x 2.64m)
Window to side aspects overlooking communal garden, alarm pull chord, radiator, wardrobe (providing shelving, storage and hanging space) with additional overhead storage cupboard.
Externally:
There is a car park at the front of the block providing residents' parking.
A communal garden extends around three elevations of the block and is mainly laid to lawn with established shrubs and planting.
This flat has direct access onto the communal gardens from the lounge/diner.
Communal Facilities:
Laundry, residents' lounge (with W.C. and Kitchenette), refuse area, and guest suite (for residents' friends and family, available for a nominal rent).
Development Manager:
The managing agent employs a development manager who has an office within the development. She deals with the general management of the block and is also there to provide support for the residents with regards to the building, infrastructure, and security/safety etc.
24 Hour Security/Safety System:
This provides a direct connection from each flat to the development manager, backed up by a 24 Care line system. There is alarm pull chords in each room and a central control panel in each flat. The control panel also serves as a security entry phone system for the communal front doors.
Lease Length:
139 years from 1st September 1979 (approximately 96 years remaining).
Service Charge:
£3,573.39 per annum or £68.72 per week.
This cost covers the following aspects.
Communal Services (communal AND personal water & sewerage, insurance, health & safety, communal electricity, communal gas, window cleaning, communal area cleaning, grounds maintenance).
Manager / Emergency Call (development managers salary, relief & deputy, telephone, monitoring service, monitoring telephone, sundry expenditure).
Repairs & Maintenance (lift, fire systems maintenance, door & emergency systems, general maintenance, planned maintenance, insurance excess, laundry).
Reserve Funds (redecoration contribution, contingency contribution).
Professional Services (management fees, audit fees).
Ground Rent:
£782.54 per year
Brochures
Property BrochureFull DetailsTenure: Leasehold You buy the right to live in a property for a fixed number of years, but the freeholder owns the land the property's built on.Read more about tenure type in our glossary page.
For details of the leasehold, including the length of lease, annual service charge and ground rent, please contact the agent
Council TaxA payment made to your local authority in order to pay for local services like schools, libraries, and refuse collection. The amount you pay depends on the value of the property.Read more about council tax in our glossary page.
Band: A
Seldown Road, Poole
NEAREST STATIONS
Distances are straight line measurements from the centre of the postcode- Poole Station0.3 miles
- Parkstone Station1.2 miles
- Hamworthy Station2.0 miles
About the agent
Estate Agency... but evolved.
We're Estate Agents, but we don't 'sell' properties. It was only when we stopped 'selling' that we were able to develop our approach that consistently gets quick results, without compromising on price.
Instead, we build attraction to the property without selling falsities, hiding problems, avoiding questions or coercing people into paying more than they can afford.
Our entire philosophy is based on openness & complete honesty with all parties.<
Notes
Staying secure when looking for property
Ensure you're up to date with our latest advice on how to avoid fraud or scams when looking for property online.
Visit our security centre to find out moreDisclaimer - Property reference 12302406. The information displayed about this property comprises a property advertisement. Rightmove.co.uk makes no warranty as to the accuracy or completeness of the advertisement or any linked or associated information, and Rightmove has no control over the content. This property advertisement does not constitute property particulars. The information is provided and maintained by Simon & Co, Bournemouth. Please contact the selling agent or developer directly to obtain any information which may be available under the terms of The Energy Performance of Buildings (Certificates and Inspections) (England and Wales) Regulations 2007 or the Home Report if in relation to a residential property in Scotland.
*This is the average speed from the provider with the fastest broadband package available at this postcode. The average speed displayed is based on the download speeds of at least 50% of customers at peak time (8pm to 10pm). Fibre/cable services at the postcode are subject to availability and may differ between properties within a postcode. Speeds can be affected by a range of technical and environmental factors. The speed at the property may be lower than that listed above. You can check the estimated speed and confirm availability to a property prior to purchasing on the broadband provider's website. Providers may increase charges. The information is provided and maintained by Decision Technologies Limited. **This is indicative only and based on a 2-person household with multiple devices and simultaneous usage. Broadband performance is affected by multiple factors including number of occupants and devices, simultaneous usage, router range etc. For more information speak to your broadband provider.
Map data ©OpenStreetMap contributors.




