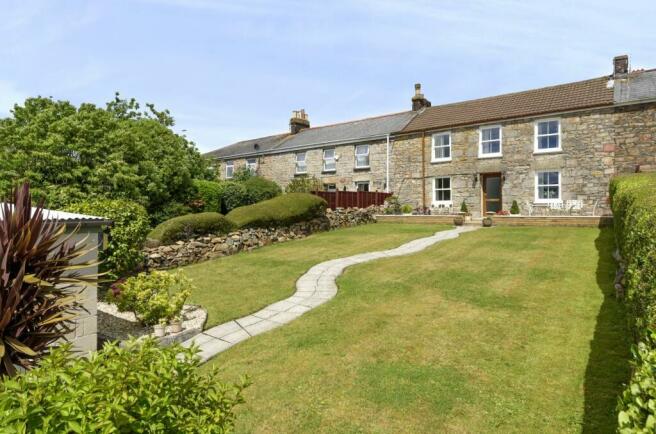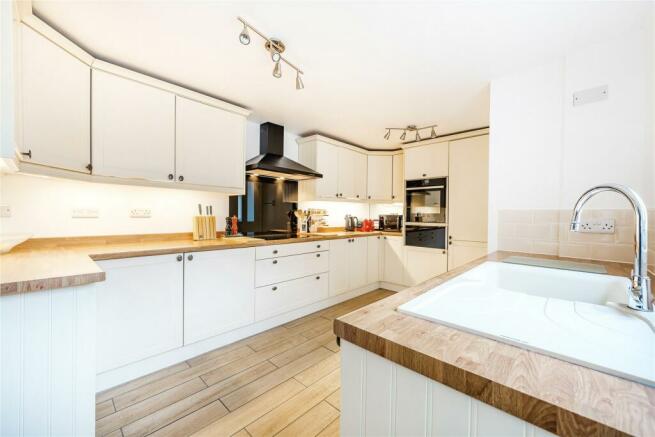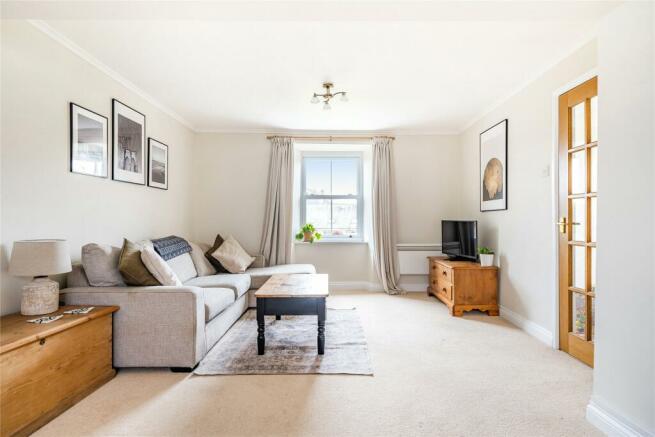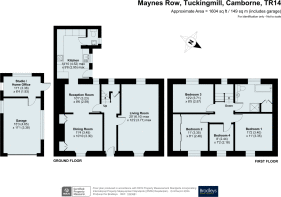Maynes Row, Tuckingmill, Camborne, Cornwall

- PROPERTY TYPE
Terraced
- BEDROOMS
4
- BATHROOMS
2
- SIZE
Ask agent
- TENUREDescribes how you own a property. There are different types of tenure - freehold, leasehold, and commonhold.Read more about tenure in our glossary page.
Freehold
Key features
- Spacious family home
- 4 Bedrooms
- 3 reception rooms
- Private parking
- Modern kitchen with integrated appliances
- Garage/Workshop
- Beautifully presented
- Quick links to the A30
- 10 minute drive to the beautiful beaches of the north coast.
Description
Front Aspect
The private driveway has parking for up to two cars with a sloped concrete base leading into the spacious detached Garage/workshop which is accessed via an up and over door. The workshop can be accessed separately via the side door or internally through the garage. A paved pathway leads through the well-manicured front garden to a large patio which is the perfect spot for a table and chairs. An original granite flagstone doorstep takes you to the double glazed uPVC wood effect door with two large opaque glass panels, this leads into ...
Entrance Hall
This hallway really sets a precedence for the rest of the property. It is light and bright and as you look up you see the original archway which then guides you to the beautiful multi-level stairwell with original spindles and original mahogany wooden banister. The hallway boasts oak flooring and has doors leading to the living room and second reception room/snug. The carpeted stairs rise to a multi-level landing where a large uPVC double glazed window floods the hallway with natural light. Storage can be found underneath the stairs.
Living Room
The beautifully presented living room spans the whole depth of the property and boasts duel aspect double glazed uPVC windows, one to the front looking over the front garden and one to the rear. There is ample space for large living room furniture and even a dining area if required. A feature mirrored wall really brings in the light and makes the room feel incredibly spacious whilst still remaining cosy. This room is finished with carpeted flooring, skirting boards, pendant lighting and modern electric heaters to the front and rear.
Reception Room Two
Currently being used as a second Living room/Snug. This room is extremely versatile and connects the dining room to the kitchen. There is built in storage to the side and a uPVC double glazed window looking out to the rear courtyard. Carpeted flooring and electric radiator.
One Step Down To Dining Room
The spacious dining room is to the front elevation and is modern and sleek in style. A uPVC double glazed sash window looks out to the front garden. The room boasts high end laminate flooring and alcove shelving and storage can be found to each side of the covered fireplace. The room comfortably houses a dining room table which can seat up to 8 people. Modern electric heater.
Kitchen
This kitchen is stylish and modern and really maximises the space given. It boasts porcelain floor tiles with underfloor heating and Integrated oven and warming drawer, fridge freezer, dishwasher, washer/dryer and integrated secondary single freezer. There are ample base and eye level units with the corner units benefiting from pull out storage. Five ring induction hob with glass splashback and large double extractor above. uPVC double glazed window and stable style uPVC double glazed door with opaque panel leads to the rear courtyard. Wood effect laminate worktop with subway tile splashbacks and large single bowl sink with drainer feature and mixer tap above. The kitchen really does have a wonderful feel about it, it is such a sociable space as you can be in the kitchen yet still socialise with people in the snug and dining room. Door leading into ...
Downstairs WC
Low level WC and modern basin with waterfall mixer tap over and built in storage below. Electric chrome heated towel rail and opaque double glazed window to the side. Continuation of the porcelain tiles and underfloor heating from the kitchen.
.
In our opinion it is rare to see a house of this size with three reception rooms. The spaces are extremely versatile and flexible to suit anyone’s particular living needs. We also believe this house would easily suit multi-generational living.
First Floor
Accessed via a multi-level carpeted landing with large uPVC window looking out to the courtyard.
Spacious Landing
The carpeted landing boasts an original archway and has doors leading to all first floor accommodation. Electric radiator and access hatch to the loft.
Bedroom 1
A spacious and inviting Master bedroom with uPVC double glazed sash window and beautiful bespoke wooden window sill looking out to the front garden. Ample space for a king size bed and bedroom furniture. Skirting boards and carpeted flooring.
Bedroom Two
This double bedroom boasts built-in bespoke floor to ceiling mirrored wardrobes to one side. uPVC double glazed window looking out to the front of the property. Carpeted flooring andskirting boards.
Bedroom Three
Another well-appointed double bedroom to the rear elevation. Small uPVC double glazed window looking out to the rear of the property, carpeted flooring and skirting boards.
Bedroom Four
This sweet room is currently being utilised as a nursey and as you can see just fits in everything perfectly. You could also look to utilise this space as a home office or walk in wardrobe. Carpeted flooring, skirting boards and uPVC double glazed sash window looking out to the front garden.
Family Bathroom
The family bathroom boasts a full length bath with mixer tap above and separate shower cubicle with electric shower. Built in basin and WC with vanity unit surround. Wooden cladding and half height tiling. The bathroom houses two cupboards, one housing the hot water tank and the other provides ample storage for towels and linen etc. Opaque double glazed window to the rear and modern electric heater.
Outside space
The property benefits from a private driveway with parking for up to two cars and a detached garage/workshop. The driveway is separated by a high wooden fence and high mature bushes. You can enter the front garden via a wooden gate or through the garage and out the door to the side. The front garden is impressive in size and is mainly laid to lawn. It has a central large pathway leading to the front of the property which then leads to a beautifully presented low walled patio area, perfect for dining and enjoying the sun. To either side of the house there are Cornish walls with high hedges for maximum security and privacy. The rear courtyard can be accessed via the stable door from the kitchen and via the lane behind. This lane is serviced. It has high walls for maximum privacy. Outside water tap.
Garage/Workshop
This really is a fantastic addition to any property and is currently used for storage and as a workshop. The garage is accessed from the front via an up and over door, it has space for a small car and a window to each side. A door then leads from the garage into the amazing workspace space with insulation, power points and separate fuseboard. It has two windows looking out to the front garden and the side and has high end laminate flooring. A door then leads out into the front garden. The vendors really have created the perfect space for a home office or studio.
Agents Note
Freehold Cornwall County Council EPC E Council Tax B Modern Electric heating with programable thermostats ( there is Gas to the road) Mains water and drainage.
Brochures
Particulars- COUNCIL TAXA payment made to your local authority in order to pay for local services like schools, libraries, and refuse collection. The amount you pay depends on the value of the property.Read more about council Tax in our glossary page.
- Band: B
- PARKINGDetails of how and where vehicles can be parked, and any associated costs.Read more about parking in our glossary page.
- Yes
- GARDENA property has access to an outdoor space, which could be private or shared.
- Yes
- ACCESSIBILITYHow a property has been adapted to meet the needs of vulnerable or disabled individuals.Read more about accessibility in our glossary page.
- Ask agent
Maynes Row, Tuckingmill, Camborne, Cornwall
NEAREST STATIONS
Distances are straight line measurements from the centre of the postcode- Camborne Station1.2 miles
- Redruth Station2.5 miles
About the agent
This award winning company are contactable until 9 pm, 7 days a week and have a network of 30 other branches across Devon, Cornwall and Somerset giving your property maximum coverage and attracting buyers from all over the region and beyond.
The local Camborne team are based in Commercial Street, a prominent position in the town and offer a wealth of experience, enthusiasm and professionalism. Their aim is to provide an unrivalled service, which is supported by the thousands of positive
Industry affiliations



Notes
Staying secure when looking for property
Ensure you're up to date with our latest advice on how to avoid fraud or scams when looking for property online.
Visit our security centre to find out moreDisclaimer - Property reference CAM240055. The information displayed about this property comprises a property advertisement. Rightmove.co.uk makes no warranty as to the accuracy or completeness of the advertisement or any linked or associated information, and Rightmove has no control over the content. This property advertisement does not constitute property particulars. The information is provided and maintained by Bradleys, Camborne. Please contact the selling agent or developer directly to obtain any information which may be available under the terms of The Energy Performance of Buildings (Certificates and Inspections) (England and Wales) Regulations 2007 or the Home Report if in relation to a residential property in Scotland.
*This is the average speed from the provider with the fastest broadband package available at this postcode. The average speed displayed is based on the download speeds of at least 50% of customers at peak time (8pm to 10pm). Fibre/cable services at the postcode are subject to availability and may differ between properties within a postcode. Speeds can be affected by a range of technical and environmental factors. The speed at the property may be lower than that listed above. You can check the estimated speed and confirm availability to a property prior to purchasing on the broadband provider's website. Providers may increase charges. The information is provided and maintained by Decision Technologies Limited. **This is indicative only and based on a 2-person household with multiple devices and simultaneous usage. Broadband performance is affected by multiple factors including number of occupants and devices, simultaneous usage, router range etc. For more information speak to your broadband provider.
Map data ©OpenStreetMap contributors.




