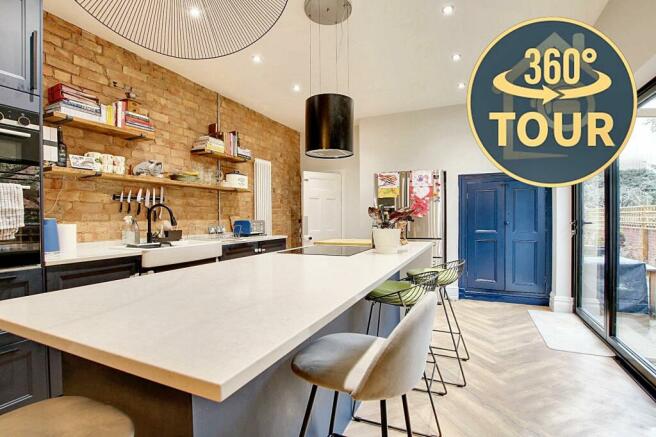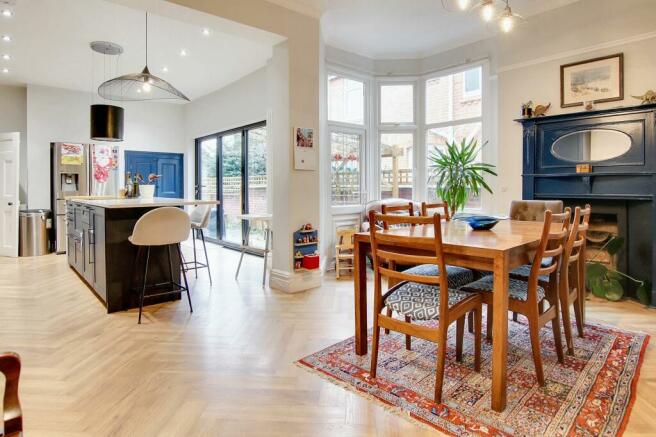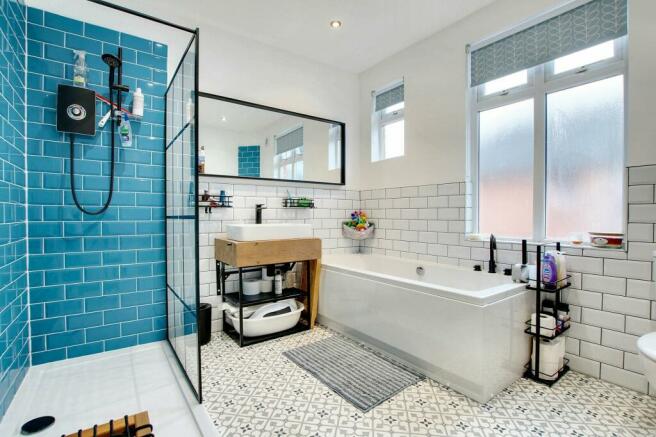
Holmfield Road, Leicester, LE2

- PROPERTY TYPE
Semi-Detached
- BEDROOMS
4
- BATHROOMS
3
- SIZE
1,787 sq ft
166 sq m
- TENUREDescribes how you own a property. There are different types of tenure - freehold, leasehold, and commonhold.Read more about tenure in our glossary page.
Freehold
Key features
- Open Plan Kitchen/Dining Room
- Edwardian Semi-Detached Home
- Four Bedrooms
- Three Bathrooms
- Good Size Rear Garden
- Potential to add Additional Accommodation if Required
- Off-road Parking
- Freehold
Description
A generously proportioned Edwardian semi-detached residence with the added advantage of off-street parking. The property is situated in a desirable residential area that offers a harmonious blend of modern luxury and timeless elegance. Boasting a well-designed layout, this property presents an exceptional opportunity for those seeking a stylish and comfortable living environment.
The residence showcases several original features such as leaded stained glass windows, high ceilings, and decorative ceiling coving, giving it a distinctive character. With an expansive floor area exceeding 166m2, the property offers generously sized and versatile living spaces. Potential for additional improvements includes rear extensions or a loft conversion to create a primary bedroom with an en-suite bathroom, subject to obtaining the required planning permissions.
Upon entering the property, you are greeted by a welcoming entrance hallway that sets the tone for the rest of the house. The ground floor features spacious open plan kitchen and dining area that flows seamlessly into the utility room, complemented by a tastefully designed ground floor bathroom.The modern kitchen is well-appointed with high-quality fixtures and fittings, providing a functional space for culinary enthusiasts to create delicious meals.
The first-floor living area showcases an attractive galleried landing that leads to the master bedroom with an en-suite shower room. Additionally, there are three more bedrooms and a family bathroom.
Each room exudes an air of sophistication and comfort, with contemporary finishes and thoughtful design elements.
Throughout the property, attention to detail is evident in the tasteful decor and modern conveniences that enhance the overall ambience. The property benefits from gas central heating, double-glazed windows, and ample storage space, ensuring a comfortable and convenient lifestyle for its residents.
Located in a sought-after neighbourhood, residents will enjoy easy access to a range of local amenities, including shops, restaurants, schools, and leisure facilities. Excellent transport links connect the area to the wider city, making commuting a breeze for professionals and families alike.
Arrange a viewing today to experience the charm and elegance of this remarkable home firsthand.
Information
Freehold
EPC rating 62 D
Council tax band E Leicester City Council
EPC Rating: D
Entrance Vestibule
Accessed through a uPVC leaded stain glazed door, featuring a leaded stain glazed window on the side elevation. The entrance boasts original tiled flooring and a leaded stain glazed door that leads to the hallway.
Entrance Hallway
An outstanding highlight of this property is the impressive entrance hall, showcasing original ornate tiled flooring, a stained glazed window on the side elevation, elegant ceiling coving, picture rails, dado rails, a staircase leading to the first floor adorned with original balustrades and handrail, a convenient understairs storage cupboard, and radiators.
Sitting Room
5.19m x 4.32m
Located at the front of the property, this bright and spacious sitting room features a uPVC double glazed walk-in bay window facing the front elevation. Additional highlights include a chimney breast with a period tiled fire surround, ceiling coving, plate rails, and a radiator.
Open Plan Kitchen/Dining Room
The open plan kitchen/dining room is the focal point of the home and a real credit to the current owners. The kitchen is a contemporary twist on the 'Shaker' design with a large island with breakfast bar along one side. There are range of base level units with 'Belfast' sink and chrome mixer taps, Quartz work surfaces over, combined perfectly with exposed brickwork to create a rich and warm aesthetic, wall shelving. There is an integrated dish washer, Integrated hob to the island with an extractor over and two integrated ovens, space for American style fridge freezer. Bi-fold doors to the side elevation, radiators and wooden effect flooring. Original built in cupboard, door to the utility rom. The dining area has the same matching flooring, chimney breast with period fireplace, decorative wooden fire surround and tiled inset. Stained glass window to the side elevation and two additional window and a half glazed door to the rear elevation, ceiling coving, picture rails and a radiator.
Utility Room
3.78m x 3.34m
('L' Shaped 3.78m wide x 3.34m at deepest point narrowing to 1.92m)
The utility room features a selection of base units with a countertop, tiled backsplash, a Belfast sink, and plumbing for a washing machine. Additionally, it has a uPVC glazed door and a window to the side elevation, as well as access to the ground floor shower room. Gas boiler and tiled flooring. Glazed uPVC door to rear garden.
Ground Floor Shower Room
1.83m x 2.05m
The shower room features a stylish design with a wall-mounted wash hand basin, a double shower enclosure, beautiful travertine limestone walls and flooring, and a chrome towel rail/radiator.
Landing
The landing area offers access to the bedrooms and the family bathroom, featuring fitted carpeting and recessed spotlights.
Master Bedroom Landing
1.84m x 2.7m
A spacious and well-lit galleried first-floor landing, ideal for relaxation or study, is currently furnished with a dressing table. Features include a original window on the side elevation, ceiling coving, picture rails, and a radiator. The first-floor landing offers potential for the addition of stairs to convert the loft in to a master bedroom with an en-suite, subject to obtaining the required planning permissions and consents.
Bedroom One
5.27m x 3.53m
Located at the front of the property, this generously sized bedroom features a walk-in uPVC double glazed bay window at the front. It includes a chimney breast with fitted wardrobes/storage cupboards, ceiling coving, and a radiator.
En-Suite
1.84m x 1.3m
The master bedroom en-suite features a walk-in shower, wash hand basin with mixer taps, mirrored cupboard above, low-level WC, half-tiled walls, and tiled flooring. It includes a uPVC double-glazed window to the front elevation and a heated towel rail.
Bedroom Two
4.09m x 4.37m
Located in the centre of the property, this spacious double bedroom features a uPVC double glazed window on the side elevation and an additional uPVC double glazed bay window on the rear elevation providing garden views. The room is enhanced by a chimney breast with a period wooden fire surround, ceiling coving, picture rails, carpet flooring and a radiator.
Bedroom Three
3m x 3.76m
Bedroom three is featuring a uPVC double glazed window that offers views of the rear garden, this property includes picture rails, carpet flooring and a radiator.
Bedroom Four
2.9m x 2.8m
The fourth bedroom boasts a uPVC double glazed window to the side elevation and offers flexibility to be utilised as a fourth bedroom, nursery, or study. It is accentuated by a chimney breast featuring a period fire surround, complemented by picture rails and carpet flooring.
Family Bathroom
3.07m x 2.69m
The contemporary style family bathroom comprises of a wash hand basin with mixer taps, panelled bath with mixer tap, low-level WC, large walk-in open shower enclosure with glass shower screen and an electric shower, wall-mounted column radiator, half tiled walls and tiled flooring, with windows to the side elevation.
Rear Garden
The property features a spacious family garden, complete with a paved side area that presents opportunities for potential future extensions. Additionally, there is a rear lawned space adorned with flowerbeds and shrubs, a brick-built outbuilding, and gated access leading to the front of the property.
Front Garden
A low-maintenance enclosed front yard featuring a combination of pebbled and paved spaces with dedicated off-street parking.
Parking - Off street
The property offers off-street parking for one vehicle.
Energy performance certificate - ask agent
Council TaxA payment made to your local authority in order to pay for local services like schools, libraries, and refuse collection. The amount you pay depends on the value of the property.Read more about council tax in our glossary page.
Band: E
Holmfield Road, Leicester, LE2
NEAREST STATIONS
Distances are straight line measurements from the centre of the postcode- Leicester Station1.2 miles
- South Wigston Station3.0 miles
- Narborough Station5.4 miles
About the agent
Thank you for taking the time to visit our page here at Focus Property Sales & Management.
With more than 50 years combined experience we believe that we know what is important and how best to help our clients. Whether you are looking to buy your first home or moving on to your next, we will ensure that the process is explained from the outset, clients? expectations are set and we will stick to our promises.
If you are looking to rent or if you are a landlord, our lettings team ca
Notes
Staying secure when looking for property
Ensure you're up to date with our latest advice on how to avoid fraud or scams when looking for property online.
Visit our security centre to find out moreDisclaimer - Property reference 3651cdb7-8936-4559-a2c1-f9c31df43051. The information displayed about this property comprises a property advertisement. Rightmove.co.uk makes no warranty as to the accuracy or completeness of the advertisement or any linked or associated information, and Rightmove has no control over the content. This property advertisement does not constitute property particulars. The information is provided and maintained by Focus Property Sales and Management, Leicester. Please contact the selling agent or developer directly to obtain any information which may be available under the terms of The Energy Performance of Buildings (Certificates and Inspections) (England and Wales) Regulations 2007 or the Home Report if in relation to a residential property in Scotland.
*This is the average speed from the provider with the fastest broadband package available at this postcode. The average speed displayed is based on the download speeds of at least 50% of customers at peak time (8pm to 10pm). Fibre/cable services at the postcode are subject to availability and may differ between properties within a postcode. Speeds can be affected by a range of technical and environmental factors. The speed at the property may be lower than that listed above. You can check the estimated speed and confirm availability to a property prior to purchasing on the broadband provider's website. Providers may increase charges. The information is provided and maintained by Decision Technologies Limited.
**This is indicative only and based on a 2-person household with multiple devices and simultaneous usage. Broadband performance is affected by multiple factors including number of occupants and devices, simultaneous usage, router range etc. For more information speak to your broadband provider.
Map data ©OpenStreetMap contributors.




