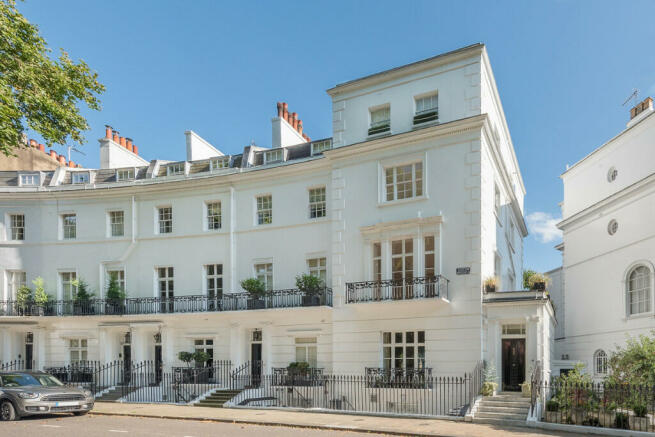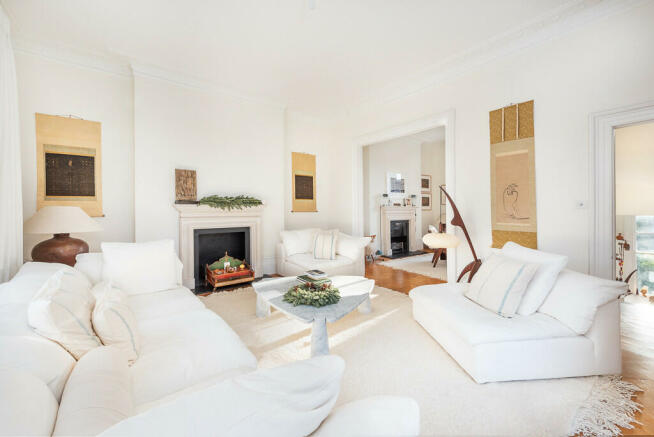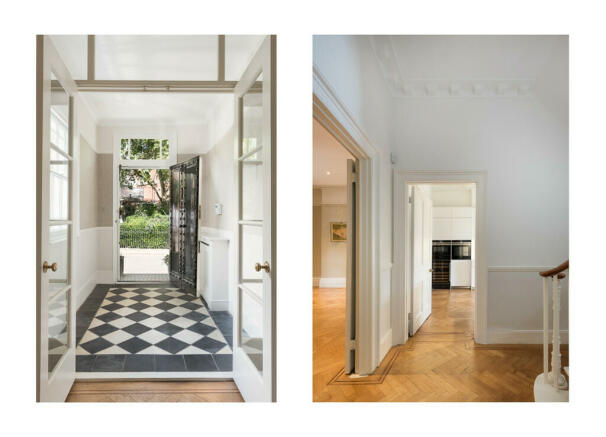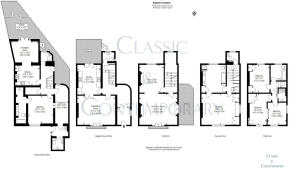Egerton Crescent, London, SW3
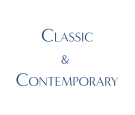
Letting details
- Let available date:
- Ask agent
- Deposit:
- Ask agentA deposit provides security for a landlord against damage, or unpaid rent by a tenant.Read more about deposit in our glossary page.
- Min. Tenancy:
- Ask agent How long the landlord offers to let the property for.Read more about tenancy length in our glossary page.
- Let type:
- Long term
- Furnish type:
- Unfurnished
- Council Tax:
- Ask agent
- PROPERTY TYPE
End of Terrace
- BEDROOMS
6
- BATHROOMS
4
- SIZE
3,703 sq ft
344 sq m
Key features
- A FINE 6 BEDROOM FREEHOLD GRADE II LISTED AND STUCCO FRONTED HOUSE.
- QUINTESSENTIAL ADDRESS IN THE HEART OF THE ROYAL BOROUGH OF KENSINGTON AND CHELSEA.
- GRAND PROPORTIONS AND HIGH CEILINGS THROUGHOUT, SOLID OAK PARQUET FLOORS AND PERIOD FEATURES.
- FEATURE FIREPLACES, BULTHAUP STYLE KITCHEN, VILLEROY AND BOSCH BATHROOMS WARE AN NEUTRAL DECOR.
- 3 TERRACES AND LOW MAINTENANCE REAR GARDEN PERFECT FOR ALFRESCO DINING AND ENTERTAINING.
- WONDERFULLY FLEXIBLE LIVING ACCOMMODATION PERFECT FOR FAMILIES.
- THE LOWER GROUND FLOOR OFFERS THE POSSIBILITY OF SEPARATE ACCOMMODATION FOR STAFF OR GUESTS THAT REQUIRE INDEPENDENT ACCESS.
- BEAUTIFULLY MAINTAINED COMMUNAL GARDENS AS WELL AS EASY ACCESS TO HYDE PARK.
- SURROUNDED BY A WEALTH OF GASTRO PUBS, FINE DINING RESTAURANTS AND NIGHT LIFE.
- EXCEPTIONAL TRANSPORT LINKS FROM SLOANE SQ, SOUTH KENSINGTON AND KNIGHTSBRIDGE.
Description
This extremely elegant Grade II listed family home is arranged over four floors and has been tastefully refurbished in neutral Farrow and Ball tones throughout, making it the ideal blank canvas for a tenant to style to their tastes.
Commanding a 'key house' location, this rare and quintessential freehold home boasts attractive crescent and garden views from all its principle rooms, front balcony and side roof terrace. Fitted to a high standard throughout and boasting solid oak parquet floors through the main reception rooms. The raised ground floor offers a wonderfully welcoming hallway with encaustic checkerboard tiled floors, followed by a generous dining room connected via double doors to a state of the art designer kitchen, which in turn, leads onto a private patio / terrace prefect for alfresco dining.
The 1st floor offers the principle triple aspect reception room, with its elegant period mouldings, high ceilings, a matching pair of fireplaces, as well as access to both a balcony and small roof terrace perfect for entertaining. The 2nd floor benefits from a stunning master suite with a dual aspect bedroom and a large bathroom with separate shower cubicle and Romeo and Juliet vanity sinks.
The 3rd floor has three well-proportioned double bedrooms, addition to a stylish guest bathroom and another separate guest shower room.
The lower floors of the house can be arranged easily to either offer additional guest accommodation, media rooms, gym or wine storage. The Lower ground floor would also lend itself well as a separate staff / nanny flat, due to its private access and independent facilities. To the rear of the house in addition to its raised terrace, the house has a tranquil and mature low maintenance garden with side access.
Located within one of London's most iconic and sought-after garden squares, Egerton Crescent is a quiet residential oasis perfectly positioned moments from the hustle and bustle of the world-famous haute couture boutiques of Sloane Street, Beauchamp Place and Brompton Cross. The exquisite fine dining establishments and cultural landmarks of Chelsea and South Kensington, as well as a short stroll from the retail behemoths such as Peter Jones, Harrods and Harvey Nichols. Should you be looking for a green space larger than Egerton's beautifully maintained private gardens, Hyde Park is only a short stroll away.
Surrounded by a wealth of exceptional transport links from South Kensington, Sloane Square, and Knightsbridge Tube Stations all of which allow for excellent access to Heathrow, St Pancras International and the West End. Offered unfurnished and available early April 2024.
VIEWING STRICTLY BY APPOINTMENT VIA CLASSIC & CONTEMPORARY
Egerton Crescent, London, SW3
NEAREST STATIONS
Distances are straight line measurements from the centre of the postcode- South Kensington Station0.3 miles
- Sloane Square Station0.5 miles
- Knightsbridge Station0.6 miles
About the agent
THE SPECIALIST AGENT FOR THE CURATED HOME
Classic, Contemporary, Mid-Century or Medieval. With a background in Fashion, Art History and design, we are driven by the aesthetic and an intricate eye for detail. With the constant development of the Sales and Lettings market we at Classic & Contemporary pride ourselves on our dynamic and bespoke approach to each and every client’s needs, property and requirements. We know we can make a difference and due to the changes in technology, never
Industry affiliations

Notes
Staying secure when looking for property
Ensure you're up to date with our latest advice on how to avoid fraud or scams when looking for property online.
Visit our security centre to find out moreDisclaimer - Property reference EgertonLET2024. The information displayed about this property comprises a property advertisement. Rightmove.co.uk makes no warranty as to the accuracy or completeness of the advertisement or any linked or associated information, and Rightmove has no control over the content. This property advertisement does not constitute property particulars. The information is provided and maintained by Classic & Contemporary, London. Please contact the selling agent or developer directly to obtain any information which may be available under the terms of The Energy Performance of Buildings (Certificates and Inspections) (England and Wales) Regulations 2007 or the Home Report if in relation to a residential property in Scotland.
*This is the average speed from the provider with the fastest broadband package available at this postcode. The average speed displayed is based on the download speeds of at least 50% of customers at peak time (8pm to 10pm). Fibre/cable services at the postcode are subject to availability and may differ between properties within a postcode. Speeds can be affected by a range of technical and environmental factors. The speed at the property may be lower than that listed above. You can check the estimated speed and confirm availability to a property prior to purchasing on the broadband provider's website. Providers may increase charges. The information is provided and maintained by Decision Technologies Limited.
**This is indicative only and based on a 2-person household with multiple devices and simultaneous usage. Broadband performance is affected by multiple factors including number of occupants and devices, simultaneous usage, router range etc. For more information speak to your broadband provider.
Map data ©OpenStreetMap contributors.
