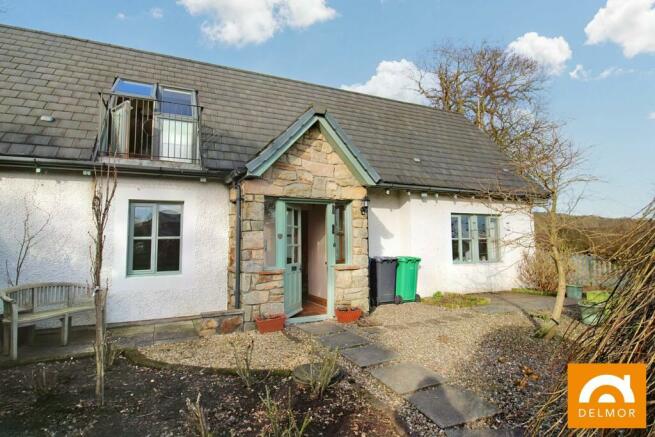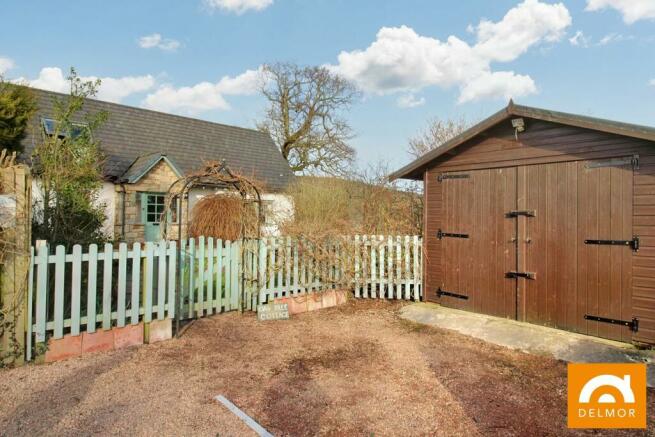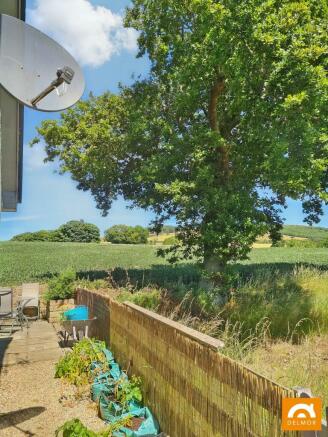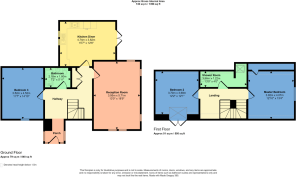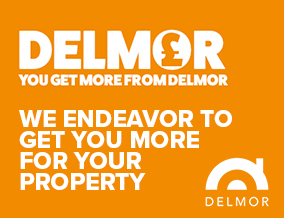
Upper Largo, Leven, KY8
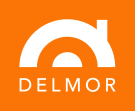
- PROPERTY TYPE
Semi-Detached
- BEDROOMS
3
- BATHROOMS
2
- SIZE
Ask agent
- TENUREDescribes how you own a property. There are different types of tenure - freehold, leasehold, and commonhold.Read more about tenure in our glossary page.
Freehold
Key features
- A CHARMING SEMI DETACHED COTTAGE boasting a fabulous countryside location
- Fantastic panoramic views over fields and countryside
- Well appointed lounge with triple aspect windows,
- Kitchen dining room with French Doors opening onto a private terrace
- Downstairs Family Bathroom and upstairs Shower Room
- Three excellent sized double bedrooms, (one downstairs)
- Close to the prestigious Dumbarnie Golf Course
- Double Glazing, Calor Gas Heating
- Viewing STRICTLY BY ARRANGEMENT
- Beautiful mature gardens with garage and parking (Additional parking would be obtainable by removing/moving the large timber garage)
Description
A charming SEMI DETACHED COTTAGE boasting a fabulous countryside location, this family home is set within its own private garden and enjoys stunning views over fields and woodland, accommodation, at ground floor level comprises: Open Plan Vestibule, Hall, well appointed lounge with triple aspect windows, kitchen dining room with French doors to a concealed terrace, downstairs bedroom and family Bathroom, the upper hall has space for a computer work area and provides access to two further generous sized bedrooms and the upstairs shower room. Beautiful mature gardens with garage. A quality property that must be viewed to be appreciated
Entrance Vestibule
Access to this charming family home is through a panelled and glazed external door. Window formation attract natural light. The Vestibule is open plan to the hall.
Hall
The spacious hall has quality internal doors leading to the lounge, Dining Kitchen, the downstairs Family Bathroom and Bedroom One. Double cupboard offers storage , An attractive exposed pine staircase rises to the upper level.
Lounge
A tastefully appointed public room with triple aspect windows looking to the front (over the beautiful mature gardens) , plus the side and rear boasting views over open countryside. Feature wall decoration
Kitchen Dining Room
An extremely spacious room with the kitchen area boasting an excellent supply of modern beechwood finished floor and wall storage units, drawer units, marble effect wipe clean work surfaces with inset stainless steel sink, drainer and mixer taps, Integrated eye level double oven and four burner gas hob with stainless steel splash back and pull out extractor. Plumbing for washing machine and dishwasher, Ample space for a good sized dining room table. Window formation looks to one side while double French style doors exit to a further small, private terraced garden.
Downstairs Family Bathroom
The Family Bathroom is extensively tiled, three piece suite comprises low flush WC, pedestal wash hand basin and "P" style bath/shower combination. Tiled flooring.
Bedroom One (Downstairs)
A superior sized double bedroom, positioned on the ground floor to the front of the property with deep double window formation over looking the beautiful mature front garden. Built in shelving and drawer extends along part of two walls.
Upper Level
Stairs and Upper Hall
A classic exposed pine staircase rises to first floor level, the upper hall is presently being utilised as a home office, internal doors lead to the shower room and two further bedrooms.
Bedroom Two
This could be classed as the Main Bedroom, tastefully presented and very spacious. A quadruple Velux window (lower and upper) formation looks to the front of the property and can be adjusted to form a Juliette style balcony, also offers fabulous scenic views. Built in wardrobes with additional open hanging space and display shelving extends along the full length of one wall. Feature wall decoration.
Bedroom Three
A third excellent sized double bedroom with window formation looking to the side of the property and boasting lovely scenic views over fields, woodland and countryside. A low level door leads to an eave storage space.
Upstairs Shower Room
The Upstairs Shower room has three piece suite comprising low flush WC, pedestal wash hand basin and enclosed wet walled shower compartment with thermostatically controlled shower. Velux window formation.
Gardens
The beautiful mature front garden offers a range of both traditional and oriental planting. Parking for one car to the front of the property (A right of access over the neighbours drive is in place) Additional parking could be achieved by relocating the garage.
Additionally there is a further small very private terraced garden with raised flower beds that is accessed from the dining kitchen and again boasts fabulous views
Garage
At present the property has a well maintained timber garage that enjoys both light and power. If the garage was relocated it would allow for further parking.
Heating and Glazing
Calor Gas Central Heating (Tank recently filled) Double Glazing
Contact Details
Delmor Estate Agents
52 Commercial Road
Leven
KY8 4LA
Tel:
Brochures
Brochure 1Brochure 2Council TaxA payment made to your local authority in order to pay for local services like schools, libraries, and refuse collection. The amount you pay depends on the value of the property.Read more about council tax in our glossary page.
Ask agent
Upper Largo, Leven, KY8
NEAREST STATIONS
Distances are straight line measurements from the centre of the postcode- Springfield Station8.3 miles
About the agent
Delmor independent estate agents and Mortgage broker lead the way with cutting
edge technology, and the most experienced, knowledgeable and qualified staff in the
market p!ace. They adhere to the rules and regulations of the National Association of
Estate Agents and the FCA.
Industry affiliations



Notes
Staying secure when looking for property
Ensure you're up to date with our latest advice on how to avoid fraud or scams when looking for property online.
Visit our security centre to find out moreDisclaimer - Property reference 27291985. The information displayed about this property comprises a property advertisement. Rightmove.co.uk makes no warranty as to the accuracy or completeness of the advertisement or any linked or associated information, and Rightmove has no control over the content. This property advertisement does not constitute property particulars. The information is provided and maintained by Delmor Estate & Lettings Agents, Leven. Please contact the selling agent or developer directly to obtain any information which may be available under the terms of The Energy Performance of Buildings (Certificates and Inspections) (England and Wales) Regulations 2007 or the Home Report if in relation to a residential property in Scotland.
*This is the average speed from the provider with the fastest broadband package available at this postcode. The average speed displayed is based on the download speeds of at least 50% of customers at peak time (8pm to 10pm). Fibre/cable services at the postcode are subject to availability and may differ between properties within a postcode. Speeds can be affected by a range of technical and environmental factors. The speed at the property may be lower than that listed above. You can check the estimated speed and confirm availability to a property prior to purchasing on the broadband provider's website. Providers may increase charges. The information is provided and maintained by Decision Technologies Limited.
**This is indicative only and based on a 2-person household with multiple devices and simultaneous usage. Broadband performance is affected by multiple factors including number of occupants and devices, simultaneous usage, router range etc. For more information speak to your broadband provider.
Map data ©OpenStreetMap contributors.
