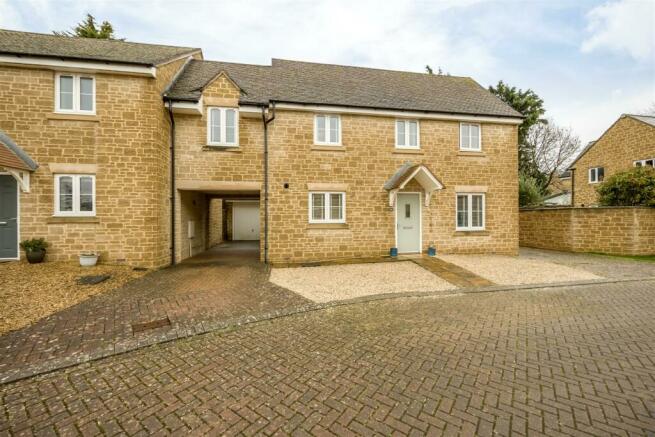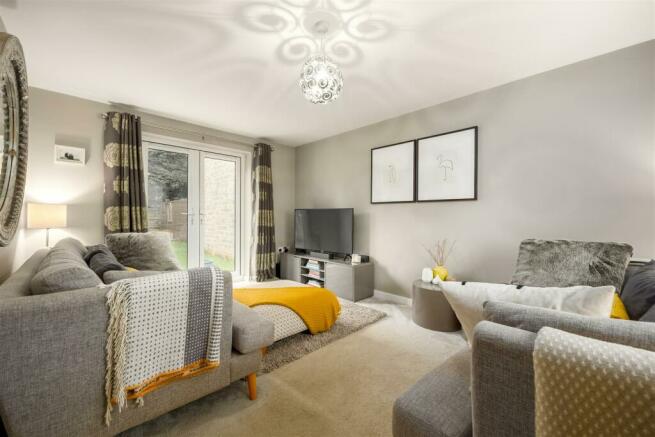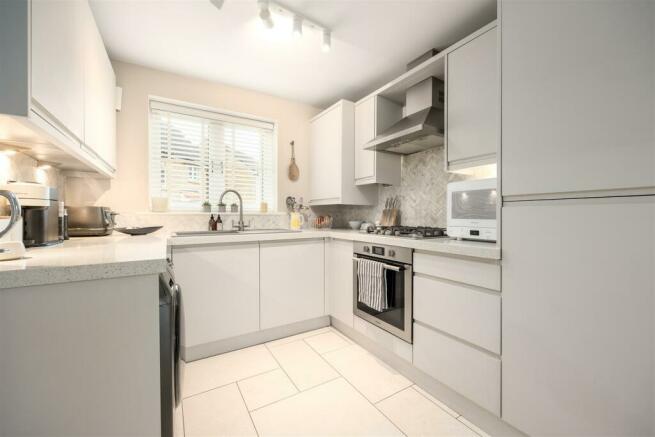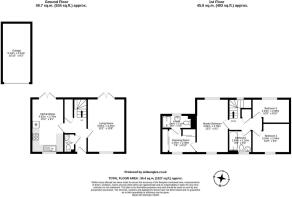
Roman Close, Kirtlington

- PROPERTY TYPE
Link Detached House
- BEDROOMS
3
- BATHROOMS
2
- SIZE
Ask agent
- TENUREDescribes how you own a property. There are different types of tenure - freehold, leasehold, and commonhold.Read more about tenure in our glossary page.
Freehold
Key features
- Lovely order throughout
- Tucked away location
- Three double bedrooms
- Dressing room & en-suite
- Modern kitchen/breakfast
- Bathroom & separate cloak
- Bright living room
- Car port & garage
- Peaceful garden
Description
Kirtlington is a vibrant village with a good community. Locally there is a well regarded village school which is also a feeder to the Marlborough School in Woodstock, a popular pub, community store and a fine church dating to Norman times. Within a short distance (c.1 mile) Kirtlington Polo ground and Kirtlington Golf club are further attractions. Travel to Oxford, London and Birmingham is straightforward by either road or rail, and frequent bus services offer public transport to most local towns. For further information about the village please visit en.wikipedia.org/wiki/kirtlington.
14 Roman Close is a spacious link-detached house on the edge of this small development completed in 2009 by Bloor Homes. The current owners have made a number of improvements to the property, and it is presented in impeccable condition. The development is located on the edge of Kirtlington, but within a 5 minute walk of all amenities. Number 14 is at the edge of the development in a cul-de-sac. The house is stylish but also pleasingly neutral, and the owners have upgraded both the kitchen and bathroom.
Entering the house you are greeted by a good sized, light hallway with doors off to all rooms and stairs to the first floor. The hall has a very handy, unusually deep cupboard under the stairs, and there is also a cloakroom with WC and sink. The door to the left leads to a well stocked kitchen with built in fridge/freezer, electric oven with gas hob and dishwasher at the front, refitted with high quality units and a granite work surface. At the rear of the kitchen is a dining space of a good size with glazed French windows opening onto the rear garden. Back across the hallway, the reception is welcoming and light with glazing to both front and rear, including a further pair of French windows to the garden.
On the first floor all the rooms are light and airy. There are three bedrooms. The two smaller rooms are both usable doubles, with bedroom three overlooking the rear gardens whereas the third bedroom overlooks the sleepy close and also the fields beyond. However, it's the main bedroom suite that most impresses us. It is very unusual in that because it occupies the space above the driveway, it is a very large double that's also accompanied by both a dressing area (with multiple store cupboard/wardrobes) as well as an en-suite shower room. For a house of this type and price, this is almost unique in our experience. Next door, the family bathroom has been elegantly updated with a modern suite that includes a further power shower fitted above the bath. There is ample further storage potential in the loft, and we believe the loft could lend itself well to conversion for further accommodation (subject to consents) as the next door neighbour has done just that.
Outside, the property is exceptionally well planned. To the front an immaculate path leads from the roadway direct to the front door, flanked by gravel to either side for minimal maintenance. And to the left the block paving provides a driveway for several cars that leads under the house (providing a sheltered car port) to a garage behind with a vaulted roof. To the rear of the property is an enclosed garden with patio area and lawn, beyond which the area at the end of the garden is covered with shale to offer a further seating area. It is fenced on all sides and there is also a gate for access to the driveway.
Mains water, gas, electric
Cherwell District Council
Council Tax band D
£2,198 p.a. 2023/24
Freehold
Brochures
Roman Close, KirtlingtonBrochureCouncil TaxA payment made to your local authority in order to pay for local services like schools, libraries, and refuse collection. The amount you pay depends on the value of the property.Read more about council tax in our glossary page.
Band: D
Roman Close, Kirtlington
NEAREST STATIONS
Distances are straight line measurements from the centre of the postcode- Tackley Station1.2 miles
- Islip Station3.4 miles
- Heyford Station3.6 miles
About the agent
Cridland and Co are a totally independent, family-run estate agency specialising in selling and letting property across North Oxfordshire and the Cotswolds. We are well known for handling properties of architectural or special interest, however our expertise covers a wide spectrum of prices and types. To us the average estate agent's standards might be good enough to sell washing machines but they are not good enough to sell houses.
We are different from every other agency we know. We l
Notes
Staying secure when looking for property
Ensure you're up to date with our latest advice on how to avoid fraud or scams when looking for property online.
Visit our security centre to find out moreDisclaimer - Property reference 32919864. The information displayed about this property comprises a property advertisement. Rightmove.co.uk makes no warranty as to the accuracy or completeness of the advertisement or any linked or associated information, and Rightmove has no control over the content. This property advertisement does not constitute property particulars. The information is provided and maintained by Cridland & Co, Caulcott. Please contact the selling agent or developer directly to obtain any information which may be available under the terms of The Energy Performance of Buildings (Certificates and Inspections) (England and Wales) Regulations 2007 or the Home Report if in relation to a residential property in Scotland.
*This is the average speed from the provider with the fastest broadband package available at this postcode. The average speed displayed is based on the download speeds of at least 50% of customers at peak time (8pm to 10pm). Fibre/cable services at the postcode are subject to availability and may differ between properties within a postcode. Speeds can be affected by a range of technical and environmental factors. The speed at the property may be lower than that listed above. You can check the estimated speed and confirm availability to a property prior to purchasing on the broadband provider's website. Providers may increase charges. The information is provided and maintained by Decision Technologies Limited.
**This is indicative only and based on a 2-person household with multiple devices and simultaneous usage. Broadband performance is affected by multiple factors including number of occupants and devices, simultaneous usage, router range etc. For more information speak to your broadband provider.
Map data ©OpenStreetMap contributors.





