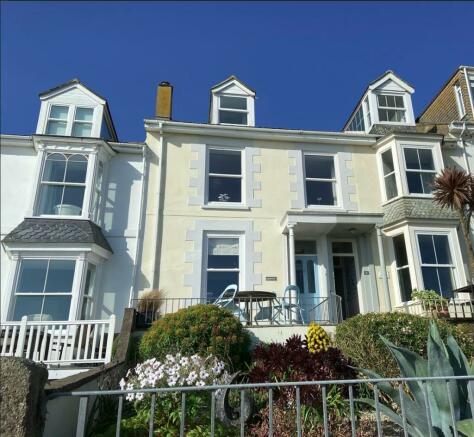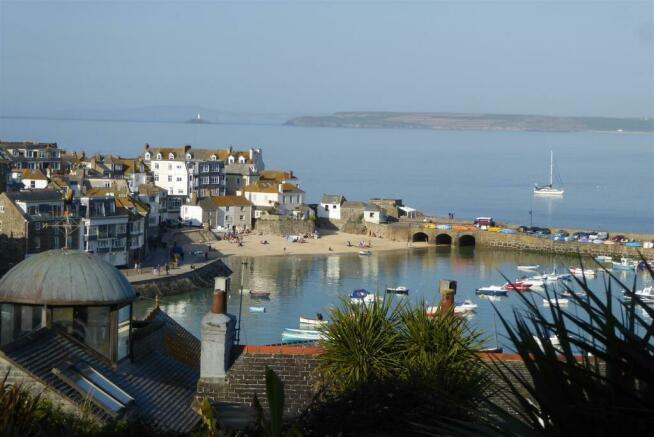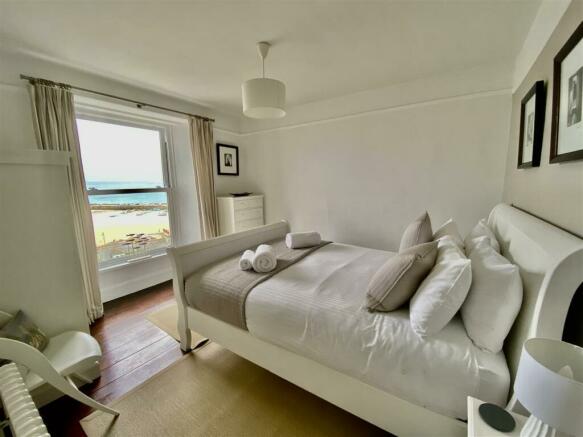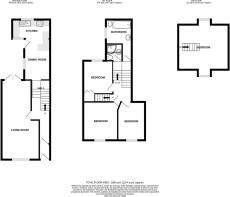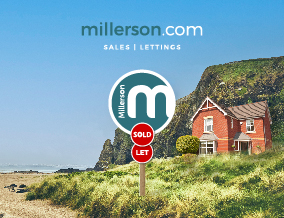
Barnoon Terrace, St. Ives

- PROPERTY TYPE
Terraced
- BEDROOMS
4
- BATHROOMS
2
- SIZE
1,188 sq ft
110 sq m
- TENUREDescribes how you own a property. There are different types of tenure - freehold, leasehold, and commonhold.Read more about tenure in our glossary page.
Freehold
Key features
- 4 DOUBLE BEDROOMS
- LARGE OPEN PLAN RECEPTION ROOM
- KITCHEN-DINER
- 2 BATHROOMS
- GARDENS
- PARKING
- STUNNING 180-DEGREE VIEWS
- BEING SOLD FULLY FURNISHED
- HOLIDAY LET /PRIVATE HOME
- VIEWING HIGHLY RECOMMENDED
Description
Location - In recent years St Ives has become one of Europe's premier holiday destinations, famed for its beautiful beaches, coastal paths, Mediterranean quality of light and maze of narrow cobbled streets, filled with an eclectic range of shops, restaurants, bars and galleries, including The Tate, and the Barbara Hepworth Museum and Sculpture Garden. The town is renowned for its artist community and was once the home and inspiration for artists and ceramicists such as: Leach, Whistler, Nicholson, Turner, Hepworth and Wallis.
There is a picturesque harbour where you can watch local fishing boats return with their catch. If you are lucky, you may spot seals or dolphins in the bay. There are five glorious, sandy beaches, including the nearby Carbis Bay and the famous surfing beach of Porthmeor which is overlooked by The Tate. The beautiful coastal paths from St Ives are a treat for walkers and bird watchers.
The Property - Seascape is a beautifully presented 4-bedroom, Victorian property on one of the most attractive and sought-after pedestrian terraces in St Ives. Its semi-tropical gardens are a delight at all times of the year; a peaceful oasis just a moment away from the town and beaches. The property offers stunning and ever-changing 180-degree views from The Island to the harbour, out into the bay, across to Godrevy Lighthouse and beyond to Trevose Head.
Seascape has a large, airy double-aspect lounge with high ceilings, stunning recently fitted kitchen diner, 4 beautifully appointed double bedrooms, separate shower room and bathroom. Smoke alarms fitted throughout. There is a private parking space. (2nd parking space available by separate negotiation). The house is offered for sale fully furnished.
Entrance - Pillared entrance portico with key-safe, granite steps and part-glazed front door into:
Reception Porch - Wainscot paneled entrance vestibule with ceiling light, coat hanging space and Fired Earth tiled flooring. Original stained and etched glass paneled inner door with Victorian glass fanlight above, into:
Reception Hall - Stained and varnished original floorboards, dado rail, cornice, coving and corbels. Ceiling light, radiator, stairs rising to the first-floor half landing, doors leading to the lounge, kitchen-diner and useful under-stairs cupboard.
Living Room - Front: 11'05 x 11'01 (3.48m x 3.38m)
Double glazed sash window to the front elevation offering uninterrupted, panoramic sea views to Godrevy lighthouse and St Ives Bay. Original coving, picture rails and deep skirting. Pendant light fitting by designer Tim Rundle, stripped, stained and varnished original wood floorboards, power points and wall–mounted TV. Decorative fireplace recess. Contemporary column radiator.
Rear: 11'07 x 8'09 (3.53m x 2.67m)
Half glazed patio doors opening into private, walled courtyard with gate which opens onto Barnoon Hill. Power points. Picture rail, skirting. Floor as front section. Tim Rundle pendant light to match front. Contemporary column radiator.
Kitchen-Diner - Dining area: 12'00 x 7'08 (3.66m x 2.34m)
Double glazed window to side elevation. Painted and varnished floorboards. Cast iron style radiator. Dado rail to side. Slim painted beams in ceiling. Original Victorian built-in cupboard with small wine rack. Cupboard under breakfast bar. Lovely BTC porcelain pendant light fitting over table. Telephone and broadband connection.
Kitchen: 11'01(at the widest point) x 10'07 (3.38m(at the widest point) x 3.23m)
Flooring as dining area. Recently fitted 'L' shaped kitchen. Base units including 2 wide pan drawers with "hidden” cutlery drawer. Under-counter, built-in dishwasher, fridge and freezer. Washer-drier. Polished granite worksurfaces, cooker splash-back and up-stands. Tiled wall behind sink with feature glass-block panel. Under-counter rectangular, stainless-steel sink with a Swan neck mixer tap and a carved granite drainer to the side. Integrated 4 ring gas hob with extractor fan above and built-in oven and grill below. Pantry-style matching larder cupboard housing the gas boiler, water sensor and leak detector, and CO2 detector. Dresser-style wall unit with central display shelving and 2 cupboards. 2 double-glazed Velux windows. 3 pendant glass lights hanging from pitched ceiling. 2 Neptune wall lights. Double glazed window. Stable door to courtyard.
From the hall, stairs up to half-landing. Original carved staircase with natural fibre carpet. Dado rail. Pendant light. Two matching opaque glazed doors opening into bathroom and shower room. Inset original coloured, backlit, glass panel installed into ceiling.
Bathroom - 2.29m x 2.03m (7'06 x 6'08 ) - Tiled flooring. Dual flush low-level w/c. Paneled “P”-shaped bath with mains shower above and recessed shelf. Villery & Boch basin and vanity unit with drawers below. Tiled splash back. Ladder-style, dual-fuel towel rail. Obscure double-glazed window with blind to side aspect. Fully tiled walls next to bath. Extractor fan, ceiling light. Loft access.
Shower Room - 1.52m x 1.45m (5'00 x 4'09) - Tiled flooring. Dual flush low-level w/c. Tiled, corner electric shower with glazed doors. Slimline vanity basin. Ladder towel rail. Extractor fan and ceiling light. Obscure double-glazed window with blind to the side aspect.
Returning to the half landing. There are stairs rising to the upper landing and doors into:
Bedroom 1 - 3.51m x 3.12m (11'06 x 10'03) - Floorboards. Radiator. Double glazed sash window to the front aspect offering a stunning 180-degree view from the Island around to Porthminster point and taking in the whole of St Ives bay across to Godrevy and beyond to Trevose head in the distance.
Bedroom 2 - 3.51m x 2.44m (11'06 x 8'00) - Floorboards. Radiator. Double glazed window to the front aspect offering a stunning view into the harbour, Island and out into St Ives bay and across to Godrevy Lighthouse and beyond to Trevose head in the distance.
Bedroom 3 - 2.87m x 2.67m (9'05 x 8'09) - Floorboards. Radiator. Double glazed window to the rear aspect. Recessed floor to ceiling shelving. Built in wardrobe with hanging and shelves. Original, slim, built-in Victorian cupboards.
Returning to the upper landing there is a further door that accesses the carpeted stairs that lead to the:
Master Bedroom - 4.04m x 3.51m (13'03 x 11'06) - White, wood-paneled walls and bonnet ceiling with exposed beams. 4 large storage cupboards in the eaves. Carpet. Double glazed sash dormer windows to the rear aspect and a double glazed sash window to the front which offers a truly stunning 180 degree view from the east end of Porthmeor and The Island, into the Harbour and across to Porthminster point and taking in the full vista of St Ives Bay and across to the North cliffs of Hayle, Godrevy lighthouse and Trevose head in the distance.
Outside - Valuable, easily accessible, parking space at the end of the terrace walkway. (2nd, adjoining space available by separate negotiation)
The property is approached off the pedestrian walkway via a shared gate and path to the front door. The gravelled, Mediterranean style garden contains many fine specimen plants. The raised, paved sun terrace which runs across the front of the property enjoys fabulous harbour and bay views, creating an ideal alfresco dining area or the perfect spot to sit and enjoy a glass of wine and look out into the bay.
This section of the garden is finished with galvanized railings and gate.
Across the footpath from the front of the property is an enclosed, partly walled garden which has been landscaped and planted with unusual, semi-tropical shrubs, plants and palms. There are three seating areas; two with tables and chairs and one garden bench. There is a raised seating area at the top of the garden with lovely views. The larger dining area, with a built-in slate table at the bottom of the garden enjoys the last of the evening sun. Agents Note: There is a right of access, along the path through this part of the garden, to the owner of the property beyond.
To the rear of the property is an enclosed, walled courtyard garden with a small beach-hut styled shed, plants in contemporary containers, a low teak table and two chairs. There is an outside shower, separate tap and a retractable washing line; an ideal area to hang wetsuits, store surfboards, and wash off those sandy toes after a day spent on the beach.
Parking - There is one parking space with the property which are located at the end of Barnoon Terrace. A second parking space is available to be purchased by separate negotiation.
Viewing - By appointment only. The property is used as a holiday let so please ensure that your appointment is confirmed before travelling to the area.
Brochures
Barnoon Terrace, St. IvesBrochureCouncil TaxA payment made to your local authority in order to pay for local services like schools, libraries, and refuse collection. The amount you pay depends on the value of the property.Read more about council tax in our glossary page.
Band: D
Barnoon Terrace, St. Ives
NEAREST STATIONS
Distances are straight line measurements from the centre of the postcode- St. Ives Station0.4 miles
- Carbis Bay Station1.4 miles
- Lelant Station2.9 miles
About the agent
VALUING PEOPLE AND PROPERTY...
Whether SELLING, LETTING, BUYING OR RENTING, in Cornwall or West Devon, there is no one better placed to assist you than Millerson. A third generation family firm, we combine modern communication and technology with a solid basis of experience, local knowledge, traditional values and highly trained staff.
Our St Ives branch
1 Tregenna Hill, St Ives, Cornwall TR26 1SE
Why move to St Ives?
In recent years St Ives has become one of Eur
Industry affiliations

Notes
Staying secure when looking for property
Ensure you're up to date with our latest advice on how to avoid fraud or scams when looking for property online.
Visit our security centre to find out moreDisclaimer - Property reference 32920016. The information displayed about this property comprises a property advertisement. Rightmove.co.uk makes no warranty as to the accuracy or completeness of the advertisement or any linked or associated information, and Rightmove has no control over the content. This property advertisement does not constitute property particulars. The information is provided and maintained by Millerson, St Ives. Please contact the selling agent or developer directly to obtain any information which may be available under the terms of The Energy Performance of Buildings (Certificates and Inspections) (England and Wales) Regulations 2007 or the Home Report if in relation to a residential property in Scotland.
*This is the average speed from the provider with the fastest broadband package available at this postcode. The average speed displayed is based on the download speeds of at least 50% of customers at peak time (8pm to 10pm). Fibre/cable services at the postcode are subject to availability and may differ between properties within a postcode. Speeds can be affected by a range of technical and environmental factors. The speed at the property may be lower than that listed above. You can check the estimated speed and confirm availability to a property prior to purchasing on the broadband provider's website. Providers may increase charges. The information is provided and maintained by Decision Technologies Limited.
**This is indicative only and based on a 2-person household with multiple devices and simultaneous usage. Broadband performance is affected by multiple factors including number of occupants and devices, simultaneous usage, router range etc. For more information speak to your broadband provider.
Map data ©OpenStreetMap contributors.
