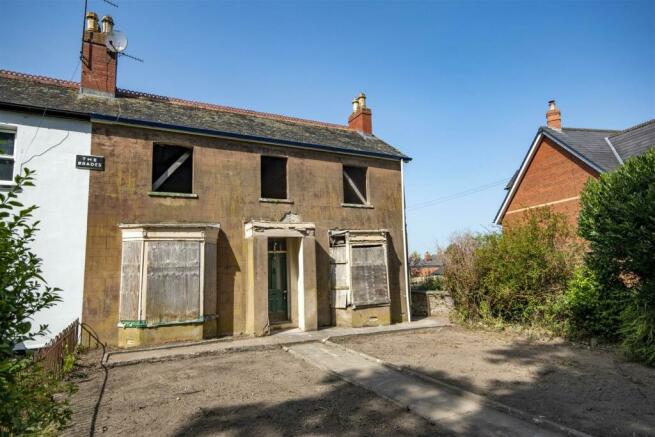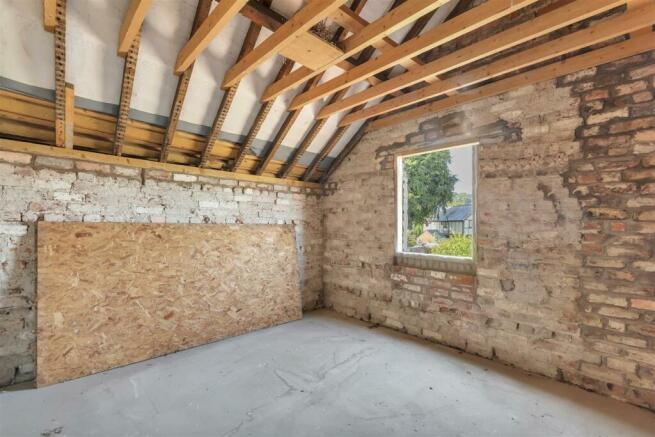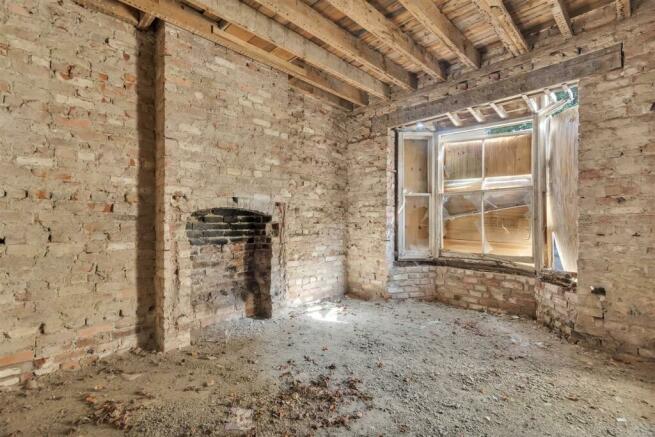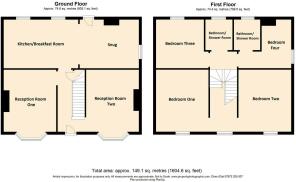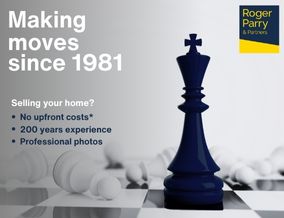
Chirbury Road, Montgomery

- PROPERTY TYPE
Semi-Detached
- BEDROOMS
4
- BATHROOMS
2
- SIZE
1,605 sq ft
149 sq m
- TENUREDescribes how you own a property. There are different types of tenure - freehold, leasehold, and commonhold.Read more about tenure in our glossary page.
Freehold
Key features
- Full Renovation Project
- Spacious Rooms Throughout
- Provision To Create Three Reception Rooms, Four Bedrooms, And Two Bathrooms
- Gardens To The Rear
- Parking And Garage To The Rear
- Edge Of Town Location
Description
A period, double-fronted, semi-detached property situated on the outskirts of the popular market town of Montgomery requiring full renovation including reconnection of services. The property, once finished, will provide a beautiful elegant, and spacious, family home. The property has been stripped back to its bare walls so it is now all ready to start the renovation works The accommodation briefly comprises entrance hall, two reception rooms to the front both with bay windows, further large kitchen/breakfast room with a large archway leading through to study/snug. Upstairs there are four good-sized bedrooms with the provision to provide two bathrooms/shower rooms. The property is set in a good-sized plot with separate vehicular access to the rear providing off-road parking together with block brick-built detached garage.
Montgomery is a lovely small town situated in the beautiful Montgomeryshire countryside with a good selection of local amenities and its famous castle.
Accommodation Comprising: -
Entrance Hall - 4.17m x 1.88m - With original staircase leading to first floor.
Entrance hall gives access to:
Reception Room One - 4.78m x 3.66m - With original chimney breast and bay window to the front.
Reception Room Two - 4.78m x 3.66m - With original chimney breast and bay window to the front.
Kitchen/Breakfast Room - 5.18m x 3.12m - With two windows to the rear. No fittings presently.
Archway through to:
Snug - 3.96m x 3.56m - With remains of the original fireplace with service door to the rear and fanlight above. Window to the side.
From entrance hall, original staircase leads to split-level landing.
Bedroom One (Front) - 3.96m x 3.35m - With window to the front.
Bedroom Two (Front) - 3.96m x 3.35m - With window to the front.
Bedroom Three (Rear) - 3.23m x 3.18m - With window to the rear.
Bedroom Four (Rear) - 3.18m x 1.98m - With window to the side.
Bathroom/Shower Room One (Rear) - With no plumbing or fittings.
Bathroom/Shower Room Two (Rear) - With no plumbing or fittings.
Outside Front - The property is approached through a wrought iron gate with paved pathway leading up to the front porch. Paved pathway extending across the front and down the side of the property to the rear with side pedestrian access to the lane. Front gardens run to a good size and are enclosed by stone walling and wrought iron railings.
Outside Rear - Separate vehicular access down lane situated to the right of the property leads round to the rear providing off-road parking and giving access to block block-built detached garage. Concrete paved area situated to the rear of the property with gardens extending and enclosed by a variety of fencing and walling.
Directions - On entering Montgomery Town from the Chirbury Road go past the fire station on the left-hand side and the property is situated shortly after on the right-hand side.
Brochures
Chirbury Road, MontgomeryBrochure- COUNCIL TAXA payment made to your local authority in order to pay for local services like schools, libraries, and refuse collection. The amount you pay depends on the value of the property.Read more about council Tax in our glossary page.
- Band: E
- PARKINGDetails of how and where vehicles can be parked, and any associated costs.Read more about parking in our glossary page.
- Yes
- GARDENA property has access to an outdoor space, which could be private or shared.
- Yes
- ACCESSIBILITYHow a property has been adapted to meet the needs of vulnerable or disabled individuals.Read more about accessibility in our glossary page.
- Ask agent
Energy performance certificate - ask agent
Chirbury Road, Montgomery
NEAREST STATIONS
Distances are straight line measurements from the centre of the postcode- Welshpool Station6.5 miles
About the agent
As estate agents and chartered surveyors our specialism is property. We have a strong presence in the residential, agricultural and commercial sectors. We have a highly successful planning and development team offering a complete service backed by wide experience.
Established in 1981, the residential team have over 200 years of collective experience, providing a wealth of knowledge relating to the area, local amenities and facilities, along with detail
Notes
Staying secure when looking for property
Ensure you're up to date with our latest advice on how to avoid fraud or scams when looking for property online.
Visit our security centre to find out moreDisclaimer - Property reference 32591326. The information displayed about this property comprises a property advertisement. Rightmove.co.uk makes no warranty as to the accuracy or completeness of the advertisement or any linked or associated information, and Rightmove has no control over the content. This property advertisement does not constitute property particulars. The information is provided and maintained by Roger Parry & Partners, Shrewsbury. Please contact the selling agent or developer directly to obtain any information which may be available under the terms of The Energy Performance of Buildings (Certificates and Inspections) (England and Wales) Regulations 2007 or the Home Report if in relation to a residential property in Scotland.
*This is the average speed from the provider with the fastest broadband package available at this postcode. The average speed displayed is based on the download speeds of at least 50% of customers at peak time (8pm to 10pm). Fibre/cable services at the postcode are subject to availability and may differ between properties within a postcode. Speeds can be affected by a range of technical and environmental factors. The speed at the property may be lower than that listed above. You can check the estimated speed and confirm availability to a property prior to purchasing on the broadband provider's website. Providers may increase charges. The information is provided and maintained by Decision Technologies Limited. **This is indicative only and based on a 2-person household with multiple devices and simultaneous usage. Broadband performance is affected by multiple factors including number of occupants and devices, simultaneous usage, router range etc. For more information speak to your broadband provider.
Map data ©OpenStreetMap contributors.
