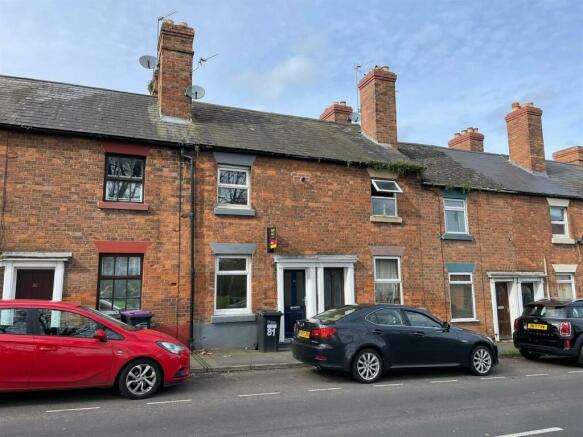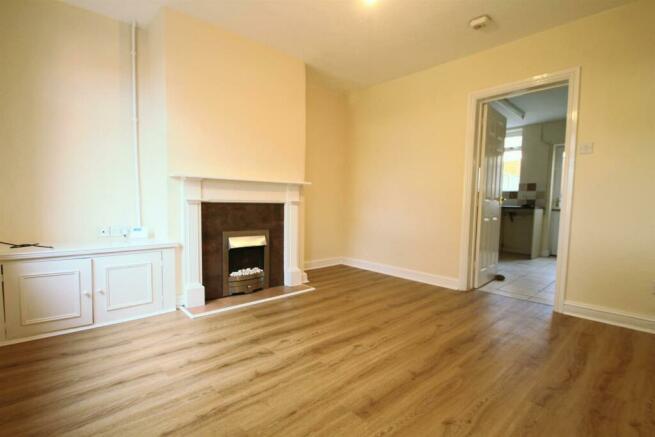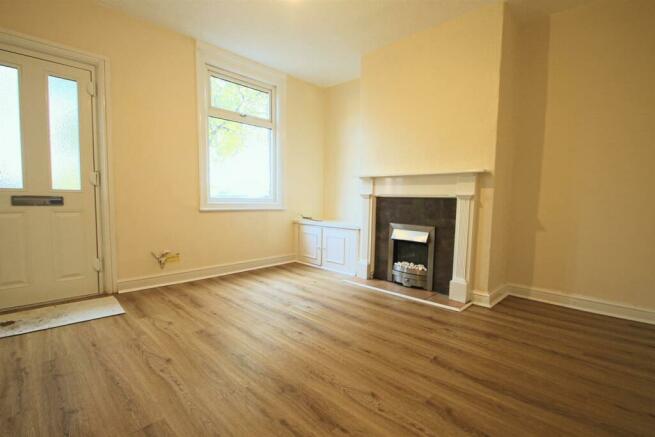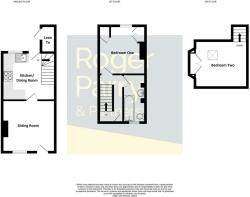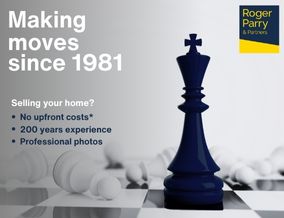
St. Michaels Street, Shrewsbury

- PROPERTY TYPE
Terraced
- BEDROOMS
2
- BATHROOMS
1
- SIZE
Ask agent
- TENUREDescribes how you own a property. There are different types of tenure - freehold, leasehold, and commonhold.Read more about tenure in our glossary page.
Freehold
Key features
- Mature Mid Terraced Three Storey Townhouse
- Two Double Bedrooms
- Gas Heating And Double Glazing
- Within Walking Distance Of Town Centre And Local Amenities
- Views Over The Park To The Front
- Courtyard Gardens To The Rear
Description
Accommodation is set on three floors briefly comprising, sitting room and kitchen/diner on the ground floor. On the first floor, there is a good-sized double bedroom overlooking the park, and the family bathroom. On the top floor is a further double bedroom.
The property has the benefit of gas heating, double glazing, and an enclosed courtyard garden to the rear.
A mature, mid-terraced, townhouse conveniently located within walking distance of the town centre and good local amenities.
Accommodation is set on three floors briefly comprising, sitting room and kitchen/diner on the ground floor. On the first floor, there is a good-sized double bedroom overlooking the park, and the family bathroom. On the top floor is a further double bedroom.
The property has the benefit of gas heating, double glazing, and an enclosed courtyard garden to the rear.
Accommodation Comprising: - Newly fitted uPVC front door with glazed glass inlay to:
Sitting Room - 3.66m x 3.58m - Double radiator, central light point, power points, TV aerial socket, electric fire set to original chimney breast (not tested) with painted wood surround and raised hearth double glazed window to the front overlooking the park.
Panel front door leads to:
Kitchen/Dining Room - 3.56m x 3.3m - With range of units comprising stainless steel, single drainer, sink unit set into granite effect laminate work surfaces extending to three walls sections with range of cupboards and drawers under and tiled splash above, built-in electric stainless steel four ring hob set with electric oven below, space for refrigerator, space, and plumbing set for automatic washing machine, range of eye level cupboards, ceramic tiled flooring, radiator, power points, lighting points, uPVC double glazed window overlooking courtyard gardens with glazed and wooden service door alongside.
From kitchen/dining room, staircase leads to:
First Floor Landing Area - Giving access to:
Bedroom One (Front) - 3.61m x 3.23m - With double radiator, power, and lighting points, built-in double wardrobe with hanging rail and top shelf, built-in boiler cupboard enclosing gas-fired boiler supplying domestic hot water and central heating, uPVC double glazed window to the front overlooking the park.
Second Floor Bedroom (Rear) - 3.61m x 3.2m - Fitted with white suite comprising one enamel bath with tile surround and fitted Triton electric shower unit, pedestal wash basin with tile splash set to archway with mirror above, WC, range of built-in shelving to one alcove, radiator, wood effect vinyl floor covering, central light point, uPVC double glazed opaque glass window to the rear.
First floor landing gives access to door leading to staircase, which leads to:
Outside - Courtyard gardens are situated to the rear of the property approached from the kitchen door out onto paved sun patio, giving access to lean/to former outside WC/store and enclosed by a variety of sandstone and brick walling and wooden fencing.
Directions: - From the town centre follow the gyratory system onto Castle Foregate (Road for Whitchurch and Market Drayton). Follow the road past the fire station which leads onto St Michael's St and No 81 is located on the left hand side opposite the park, indicated by the for sale sign.
Brochures
Property Brochure - 81 St Michaels Street.pdfBrochureCouncil TaxA payment made to your local authority in order to pay for local services like schools, libraries, and refuse collection. The amount you pay depends on the value of the property.Read more about council tax in our glossary page.
Band: A
St. Michaels Street, Shrewsbury
NEAREST STATIONS
Distances are straight line measurements from the centre of the postcode- Shrewsbury Station0.4 miles
About the agent
As estate agents and chartered surveyors our specialism is property. We have a strong presence in the residential, agricultural and commercial sectors. We have a highly successful planning and development team offering a complete service backed by wide experience.
Established in 1981, the residential team have over 200 years of collective experience, providing a wealth of knowledge relating to the area, local amenities and facilities, along with detail
Notes
Staying secure when looking for property
Ensure you're up to date with our latest advice on how to avoid fraud or scams when looking for property online.
Visit our security centre to find out moreDisclaimer - Property reference 32719244. The information displayed about this property comprises a property advertisement. Rightmove.co.uk makes no warranty as to the accuracy or completeness of the advertisement or any linked or associated information, and Rightmove has no control over the content. This property advertisement does not constitute property particulars. The information is provided and maintained by Roger Parry & Partners, Shrewsbury. Please contact the selling agent or developer directly to obtain any information which may be available under the terms of The Energy Performance of Buildings (Certificates and Inspections) (England and Wales) Regulations 2007 or the Home Report if in relation to a residential property in Scotland.
*This is the average speed from the provider with the fastest broadband package available at this postcode. The average speed displayed is based on the download speeds of at least 50% of customers at peak time (8pm to 10pm). Fibre/cable services at the postcode are subject to availability and may differ between properties within a postcode. Speeds can be affected by a range of technical and environmental factors. The speed at the property may be lower than that listed above. You can check the estimated speed and confirm availability to a property prior to purchasing on the broadband provider's website. Providers may increase charges. The information is provided and maintained by Decision Technologies Limited.
**This is indicative only and based on a 2-person household with multiple devices and simultaneous usage. Broadband performance is affected by multiple factors including number of occupants and devices, simultaneous usage, router range etc. For more information speak to your broadband provider.
Map data ©OpenStreetMap contributors.
