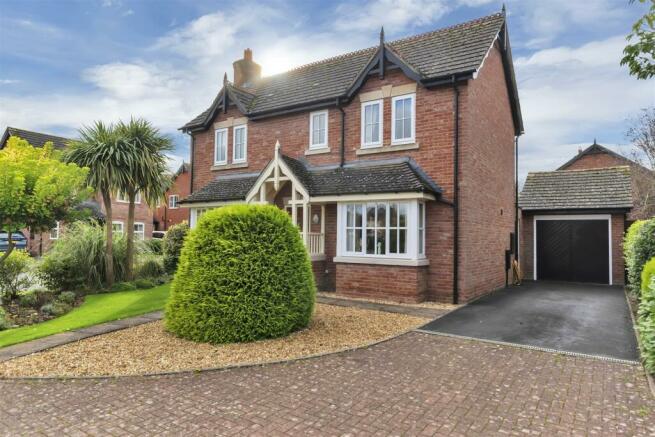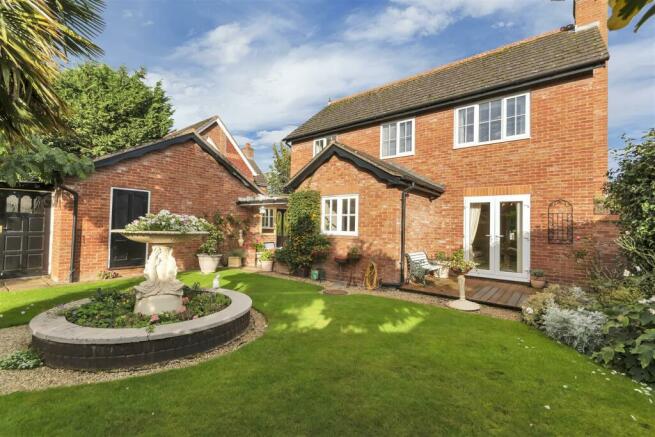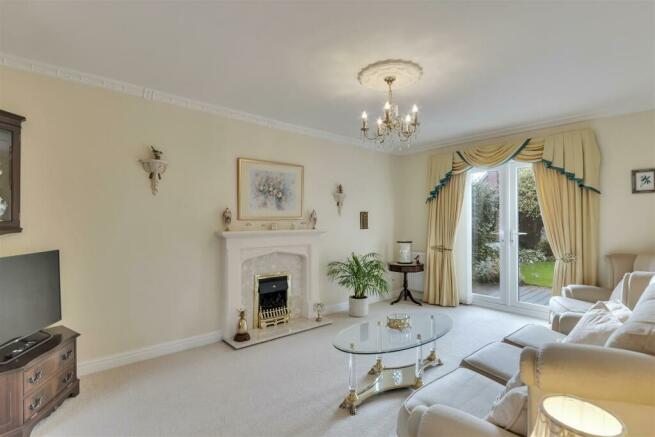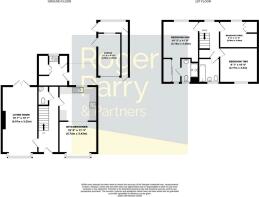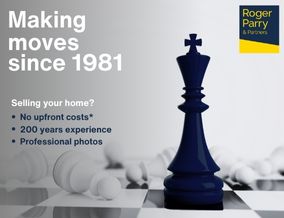
Eleanor Harris Road, Baschurch, Shrewsbury
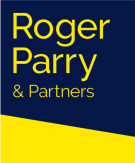
- PROPERTY TYPE
Detached
- BEDROOMS
3
- BATHROOMS
2
- SIZE
Ask agent
- TENUREDescribes how you own a property. There are different types of tenure - freehold, leasehold, and commonhold.Read more about tenure in our glossary page.
Freehold
Key features
- No Upward Chain
- Three-Bedroom Detached House
- Located In A Popular Development
- Village Location
- Off-Road Parking
- Walled Garden
- Private Plot
- Walking Distance To Local Amenities And Bus Links
- Walking Distance to the Popular Corbett School
- 8 Miles From The Market Town Of Shrewsbury
Description
A well-maintained three-bedroom detached house within a popular development in the village of Baschurch. The property is conveniently located within walking distance of local amenities including the Corbet Secondary School.
The accommodation briefly comprises an Entrance Hallway, Living Room, Kitchen/Diner, Utility Room, Landing Three Bedrooms, an Ensuite, and a Family Bathroom.
The property benefits from a mixture of uPVC and wooden frame double glazing, with full mains services, and a combi boiler providing the heating and hot water.
Entrance Hallway - 4.75m x 1.88m - Gloss-finish tile flooring, glazed wooden frame entrance door privacy window, open under stair storage, and one radiator.
Cloakroom - Situated under the stairs, tiled floor, half-tiled walls, wc, wall mounted corner hand wash basin, small radiator.
Living Room - 5.97m x 3.23m - Carpet flooring, front aspect double-glazed wooden frame bay window, rear aspect French Doors to decking area, gas flame effect fire with ornate mantle surround, and two radiators.
Kitchen/Diner - 5.72m x 3.43m - Laminate wood effect flooring, front aspect double-glazed wooden frame bay window, rear aspect double-glazed wooden frame window, built-in base and wall units with laminated worktops including an integral one-and-a-half bowl stainless-steel sink with drainer, a four-ring gas hob with hidden extractor hood, and an electric low-level oven, and two radiators.
Utility Room - 2.79m x 2.01m - Continued tile flooring from Entrance Hallway, rear aspect wooden frame double-glazed window, base unit with laminated worktops and integral stainless-steel sink, three-quarter fridge freezer, large double cupboard containing combi boiler, single cupboard with space and plumbing for a washing machine and dryer, Glazed uPVC rear door to Covered Rear Porch, and a stainless-steel heated towel rail.
Landing - Rear aspect double-glazed uPVC window, access to loft area, storage cupboard over stairs.
Bedroom One - 3.12m x 3.35m - Double bedroom with carpet flooring, rear aspect uPVC double-glazed window, recessed make-up table with a fitted mirror, and one radiator.
An open archway leads to a dressing room area with a rear aspect uPVC double-glazed window, a double wardrobe with mirrored sliding doors, and one small radiator.
Ensuite - 1.73m x 1.83m - Tiled flooring, half-tiled walls, front aspect uPVC double-glazed privacy window, large built-in shower unit with electric shower, wc, pedestal hand wash basin, and one radiator.
Bedroom Two - 2.77m x 3.48m - Double bedroom with carpet flooring, two front aspect uPVC double-glazed windows, fitted double wardrobe with attached dressing table and two matching bedside tables, and one radiator.
Bedroom Three - 2.06m x 3.48m - Single bedroom with carpet flooring, rear aspect uPVC double-glazed window, fitted double wardrobe with an attached chest of drawers, and one radiator.
Family Bathroom - 1.91m x 1.65m - Tiled floor, half-tiled walls, front aspect uPVC double -glazed privacy window, matching suite with fitted bath with an electric shower over, wc and pedestal sink, and one radiator.
Outside - The enclosed walled garden, to the rear, has a diverse and original range of plants, trees, and shrubs making for an exceptionally, beautiful private space. A fountain has been repurposed to create flowering beds, to match a number of herbaceous borders surrounding the garden. Large double doors allow access from the road while a covered rear porch has a further pedestrian door from the driveway. A decking area makes an excellent sun-trap also accessed via patio doors from the Living Room.
Garage - 5.26m x 2.69m - Painted concrete floor, rear aspect wooden frame internal window, manual up-and-over door, wood frame pedestrian door, workbench, and a boarded loft space with a fixed wooden ladder. There are large covered storage spaces to the rear and the side of the garage.
Services - Mains gas combination boiler providing hot water and heating
Mains electricity
Mains drainage
Mains water
Council tax band D
Tenure - Freehold
Location - Baschurch is a very desirable village 8 miles North of the historic market town of Shrewsbury. The village has a selection of amenities including two public houses, a local supermarket, a large farm shop, a primary school and nursery and several takeaways. A local bus route passes through the village offering access to the surrounding area, including Shrewsbury itself. From Shrewsbury, the A5 and M54 offer routes towards the West Midlands and North-West.
Directions: - From Shrewsbury take the B5067 (Berwick Road) north continuing all the way to Baschurch. At Prescott take the third exit on the roundabout, continuing into Baschurch. Continue straight over the mini roundabout taking the third right-hand turn onto Kings Drive. Continue onto Kings Road North and follow the left-hand bend, turning onto Eleanor Harris Road. The property is on your right marked with a 'For Sale' board.
Brochures
Eleanor Harris Road, Baschurch, ShrewsburyBrochureEnergy performance certificate - ask agent
Council TaxA payment made to your local authority in order to pay for local services like schools, libraries, and refuse collection. The amount you pay depends on the value of the property.Read more about council tax in our glossary page.
Band: D
Eleanor Harris Road, Baschurch, Shrewsbury
NEAREST STATIONS
Distances are straight line measurements from the centre of the postcode- Yorton Station5.0 miles
About the agent
As estate agents and chartered surveyors our specialism is property. We have a strong presence in the residential, agricultural and commercial sectors. We have a highly successful planning and development team offering a complete service backed by wide experience.
Established in 1981, the residential team have over 200 years of collective experience, providing a wealth of knowledge relating to the area, local amenities and facilities, along with detail
Notes
Staying secure when looking for property
Ensure you're up to date with our latest advice on how to avoid fraud or scams when looking for property online.
Visit our security centre to find out moreDisclaimer - Property reference 32791693. The information displayed about this property comprises a property advertisement. Rightmove.co.uk makes no warranty as to the accuracy or completeness of the advertisement or any linked or associated information, and Rightmove has no control over the content. This property advertisement does not constitute property particulars. The information is provided and maintained by Roger Parry & Partners, Shrewsbury. Please contact the selling agent or developer directly to obtain any information which may be available under the terms of The Energy Performance of Buildings (Certificates and Inspections) (England and Wales) Regulations 2007 or the Home Report if in relation to a residential property in Scotland.
*This is the average speed from the provider with the fastest broadband package available at this postcode. The average speed displayed is based on the download speeds of at least 50% of customers at peak time (8pm to 10pm). Fibre/cable services at the postcode are subject to availability and may differ between properties within a postcode. Speeds can be affected by a range of technical and environmental factors. The speed at the property may be lower than that listed above. You can check the estimated speed and confirm availability to a property prior to purchasing on the broadband provider's website. Providers may increase charges. The information is provided and maintained by Decision Technologies Limited.
**This is indicative only and based on a 2-person household with multiple devices and simultaneous usage. Broadband performance is affected by multiple factors including number of occupants and devices, simultaneous usage, router range etc. For more information speak to your broadband provider.
Map data ©OpenStreetMap contributors.
