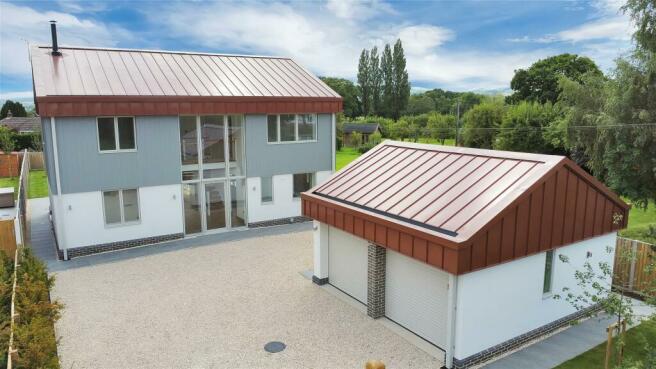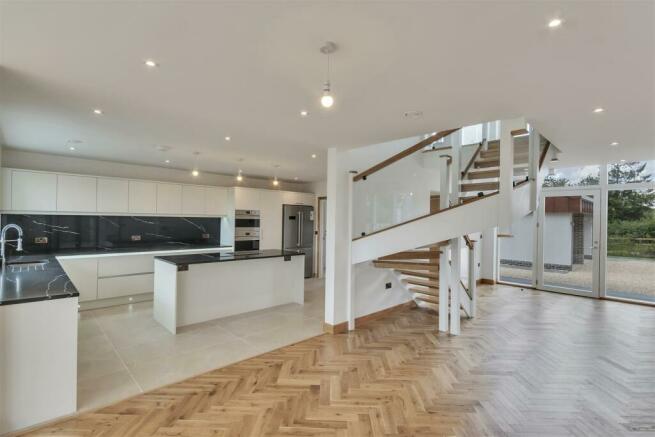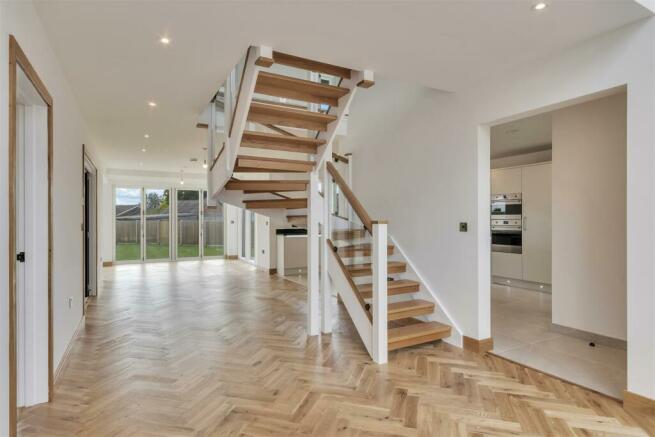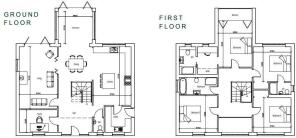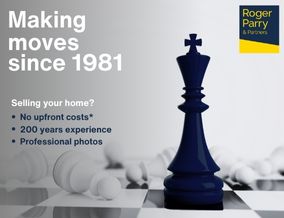
The Curlews, Lower Common, Longden
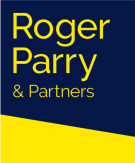
- PROPERTY TYPE
Detached
- BEDROOMS
4
- BATHROOMS
3
- SIZE
Ask agent
- TENUREDescribes how you own a property. There are different types of tenure - freehold, leasehold, and commonhold.Read more about tenure in our glossary page.
Freehold
Key features
- Last Plot Remaining
- Four bedroom executive home with a luxurious finish
- Insulated double garage and off road parking
- Sustainable living with air source central heating and solar panels
- Three bathrooms including two en-suites
- Enclosed front and rear gardens
- Quiet rural setting
- Nearby local amenities include a shop, local school and public house
- 7 miles South-West of Shrewsbury
- Close to local transport links including the A49 and M54
Description
Description - Built with energy efficiency and sustainability in mind, this luxury, executive four-bedroom detached home includes air source central heating, and solar panels with an optional battery storage unit for self-generated electricity, giving the property a predicted energy efficiency rating of A. The property is set on a private development of two houses in the rural, yet convenient, location of Lower Common, Seven miles South-West of Shrewsbury. Features include a detached, insulated double garage with an electric charging point, and a generous front and rear garden enclosed by high quality, robust timber fencing.
Kitchen/Diner - Luxury designed handle-less style kitchen, featuring soft close cabinet doors and drawers.
30mm thick Silestone (quartz) worktops
Full height style back Silestone (quartz) splashback between worktop and wall units.
Under wall unit, under counter and plinth lighting
Stainless Steel 1.5 bowl undermount sink and stylish polished chrome mixer tap
Integrated waste separation recycling bins
Suite of SMEG appliances comprising:
- Integrated single oven
- Integrated compact oven with microwave
- Down-draft extracting Induction hob to
kitchen island
- Free-standing American style fridge freezer
- Integrated dishwasher
- Under counter wine chiller
Bathroom - Large format porcelain floor tiles
Half height porcelain tiling to walls (full height within shower areas)
Stylish, free-standing bath with matt black free standing pillar mixer tap
Low profile shower tray with associated matt black framed, glass shower screen with matt black shower mixer/system
Large format porcelain floor tiles
Half height porcelain tiling to walls (full height within shower areas)
Wall hung basin with associated vanity unit and matt black single leaver basin mixer
Wall mounted, illuminated black framed mirror
Back to wall pan with soft close seat,concealed cistern and matt black flush plate
Low profile shower tray with associated matt black framed, glass shower screen with matt black shower mixer/system
Matt black, electric heated towel radiator
Ensuite Shower Room - Wall hung basin with associated vanity unit and matt
black single leaver basin mixer
Wall mounted, illuminated black framed mirror
Back to wall pan with soft close seat, concealed
cistern and matt black flush plate
Matt black, electric heated towel radiator
Electrics, Lighting & Communications Plumbing - Underfloor heating to ground floor comprising different, programmable zones
Traditional, wet, convection radiators to first floor
Modern and stylish wood burning stove to living room
2-way light switch to master bedroom
Dimmer switch to living room
USB sockets to kitchen, living room and bedrooms
Generous amount of double sockets located appropriately throughout
Shaver socket to bathroom and en-suite shower rooms
Three Phase electric car charging point to garage
Approx. 6kW PV solar array to South facing, rear roof pitch (generating circa 5,500kWh) of electricity
Optional extra to incorporate battery storage for unused, self-generated electricity
Plumbing, Heating & Hot Water - Electronic Air Source Heat pump with weather compensating features
Hot water cylinder located within roof space
Underfloor heating to ground floor comprising different, programmable zones
Traditional, wet, convection radiators to first floor
Modern and stylish wood burning stove to living room
Interior Finishes - Oak internal doors with matt black ironmongery
Painted bi-folding doors to living room
Hardwood staircase with open risers, glazed balustrade and hardwood handrail
Engineered oak flooring in a chevron pattern to entrance hallway and dining area with associated oak skirting and
architrave
Large format tiling to kitchen area with associated oak skirting
Deep pile carpet to lounge, study, landing and bedrooms with associated white painted skirting board and architrave
Bespoke fitted wardrobe to master bedroom dressing room, internal fittings include mirror, hanging rail, shelving and 1nr cabinet of drawers.
Exterior Finishes - Façade treatments include coloured render to the ground floor, composite cladding to first floor with copper effect aluminium standing seam roof
Velfac (or similar) composite external windows and doors
Shared access with adjacent plot with private driveway finished with gravel
Insulated detached double garage with electronically operated roller shutter doors
Turfed front and rear garden
Generous porcelain paved patio areas to the perimeter of house
External power point and cold water tap to rear garden
Garden Measurement - Plot 1: Approx 292m2. Length from rear gable end: Approx. 18m / Garden Width: Approx. 16.5m
Client Extras - Typically, our clients are able to choose from a pre-selected range of wall and floor tiles for bathrooms, ensuites and w/c, along with a choice of carpet colours for landings, bedrooms, study and lounge.
Other extras that will be considered are limited to the following;
- Additional wardrobes, over and above the wardrobe and cabinetry included in the master bedroom dressing room
- Additional areas of patio externally
- Incorporation of a hot & cold outside tap
Location - Lying in the scenic hamlet of Lower Common, Longden, The Curlews sits amongst the beautiful Shropshire Hills with enviable views towards Pontesbury Hill and the parish of Stapleton.
The property is approximately 7 miles South West of Shrewsbury and 2 miles from the village of Longden where you can find local amenities including a friendly primary school, a convenience shop for everyday essentials and community friendly playgrounds in addition to two outstanding golf courses being just a stone's throw away.
Directions: - From Shrewsbury take the A49 South (signposted Church Stretton and Ludlow) continuing approximately 3.5 miles. Take the right-hand turn (signposted Stapleton) and continue for just over a mile, then taking a left-hand turn. After 0.5 miles, the property is on your left marked by a 'For Sale' sign.
What3Words: ///shelf.markets.digesting
Brochures
Lower Common Brochure.pdfBrochureEnergy performance certificate - ask agent
Council TaxA payment made to your local authority in order to pay for local services like schools, libraries, and refuse collection. The amount you pay depends on the value of the property.Read more about council tax in our glossary page.
Ask agent
The Curlews, Lower Common, Longden
NEAREST STATIONS
Distances are straight line measurements from the centre of the postcode- Shrewsbury Station5.3 miles
About the agent
As estate agents and chartered surveyors our specialism is property. We have a strong presence in the residential, agricultural and commercial sectors. We have a highly successful planning and development team offering a complete service backed by wide experience.
Established in 1981, the residential team have over 200 years of collective experience, providing a wealth of knowledge relating to the area, local amenities and facilities, along with detail
Notes
Staying secure when looking for property
Ensure you're up to date with our latest advice on how to avoid fraud or scams when looking for property online.
Visit our security centre to find out moreDisclaimer - Property reference 32271382. The information displayed about this property comprises a property advertisement. Rightmove.co.uk makes no warranty as to the accuracy or completeness of the advertisement or any linked or associated information, and Rightmove has no control over the content. This property advertisement does not constitute property particulars. The information is provided and maintained by Roger Parry & Partners, Shrewsbury. Please contact the selling agent or developer directly to obtain any information which may be available under the terms of The Energy Performance of Buildings (Certificates and Inspections) (England and Wales) Regulations 2007 or the Home Report if in relation to a residential property in Scotland.
*This is the average speed from the provider with the fastest broadband package available at this postcode. The average speed displayed is based on the download speeds of at least 50% of customers at peak time (8pm to 10pm). Fibre/cable services at the postcode are subject to availability and may differ between properties within a postcode. Speeds can be affected by a range of technical and environmental factors. The speed at the property may be lower than that listed above. You can check the estimated speed and confirm availability to a property prior to purchasing on the broadband provider's website. Providers may increase charges. The information is provided and maintained by Decision Technologies Limited.
**This is indicative only and based on a 2-person household with multiple devices and simultaneous usage. Broadband performance is affected by multiple factors including number of occupants and devices, simultaneous usage, router range etc. For more information speak to your broadband provider.
Map data ©OpenStreetMap contributors.
