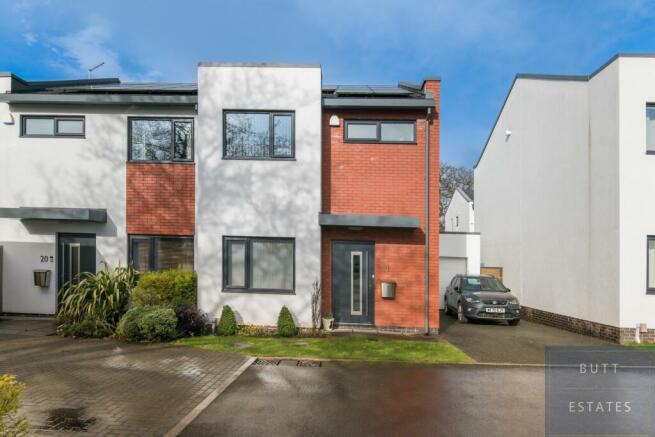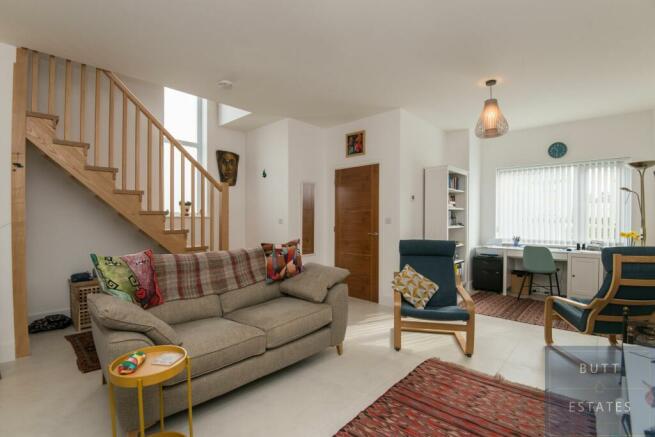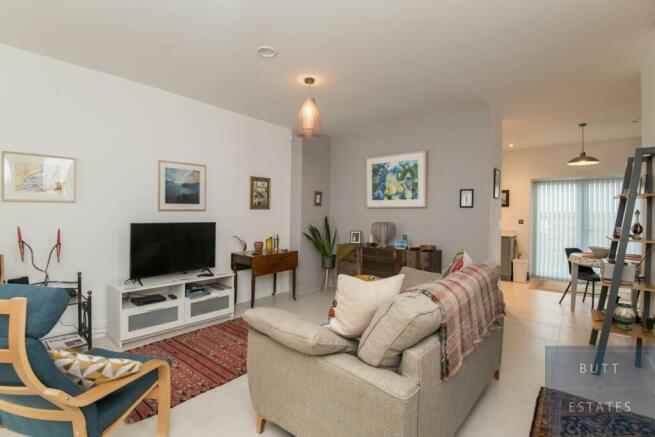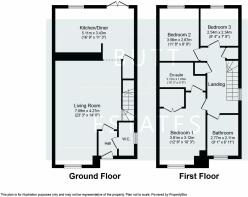
The Chase, Topsham, Exeter

- PROPERTY TYPE
Semi-Detached
- BEDROOMS
3
- BATHROOMS
2
- SIZE
Ask agent
- TENUREDescribes how you own a property. There are different types of tenure - freehold, leasehold, and commonhold.Read more about tenure in our glossary page.
Freehold
Key features
- Eco Friendly
- Walking Distance to Topsham High Street
- Driveway For Two Vehicles
- Garage
- West Facing Rear Garden
- Ultra Modern Family Home
- Luxury Master En-Suite
- Stylish Open Planned Kitchen / Dining Room
- Downstairs Cloakroom
- Triple Glazing
Description
Enter through the front door into a lovely, spacious hallway with downstairs cloakroom. The hallway leads into a contemporary living room with space for an office desk or snug area. The kitchen/dining area is equipped with modern units and built in fridge/freezer, washing machine and dishwasher. French doors lead to a good sized private garden with direct access to the garage. The ground floor benefits from under floor heating throughout.
Upstairs, via the open timber staircase, are three bedrooms, the master having an ensuite bathroom and an additional family bathroom.
Outside is a driveway leading to the garage with further parking in front of the property. The rear garden is westerly facing with concrete patio seating perfect for alfresco dining, manicured lawn and a fruit & veg patch.
Topsham is a historic market town on the east side of Exeter. The town is served by a railway station and bus routes direct to Exeter. It has plenty of excellent pubs, restaurants, a doctors surgery and library. The estuary provides popular walks and cycle routes and the easy access to the M5 provides convenience.
Council Tax Band: D
Tenure: Freehold
Service Charge is £325 per year including the pumping station and payable to Eaton Terry Clarke
Porch
Ceramic tiled flooring with solid front door with panelled window.
Cloakroom
Ceramic tiled flooring, modern low level wc, modern wash basin with mixer tap over and a side frosted triple glazed window.
Living room
Ceramic tiled flooring, front triple glazed window. Feature wooden staircase leading to the first floor.
Kitchen/diner
Ceramic tiled flooring, a range of modern fitted wall and base level work units with square edged granite work surfaces, integrated double electric oven grill, integrated induction hob with extractor fan over, stainless steel one and a half sink, integrated tall fridge freezer, integrated washing machine, integrated dishwasher, all appliances in the kitchen are Siemans, rear triple glazed window. The dining area has space for family size table and chairs, rear double glazed door leading to the garden, floor to ceiling triple glazed window to the rear and deep understairs storage cupboard.
Landing
There is a stunning side window from ground floor to top floor letting in plenty of natural light. Radiator, airing/linen cupboard and deep storage cupboard with access to gas boiler. Access to loft via loft hatch.
Master bedroom
Generous double bedroom, radiator, fitted double wardrobes, front triple glazed windows with pleasant views.
En-suite
Ceramic tiled flooring, double shower cubicle with power shower, low level wc, modern wash basin, heated towel rail, shaver point.
Bedroom 2
Generous double bedroom, radiator, rear triple glazed window.
Bedroom 3
Small double bedroom, radiator, rear triple glazed window.
Bathroom
Ceramic tiled flooring, gorgeous four piece matching suite with free standing bath, shower cubicle with power shower over, low level wc, modern wash hand basin with mixer tap over, heated towel rail, shaver point, frosted front triple glazed window.
Front Garden
An attractive front garden with lawn, flower beds, mature shrubs and plants. Directly to the side of the property is a block paved driveway offering off road parking for two cars directly in front of the garage, views to the front overlook the pleasant green.
Rear Garden
The rear garden is westerly facing with concrete patio seating perfect for alfresco dining, attractive lawn and fruit and veg patch. Side access with footpath leading to the front of the property, outside electrics, outside tap and garage.
Garage
Electric roller door, electrics and plumbing, rear double glazed door leading to the garden.
Agency Notes
All windows are triple glazed. Underfloor heating and impressive ceiling heights.
Brochures
BrochureCouncil TaxA payment made to your local authority in order to pay for local services like schools, libraries, and refuse collection. The amount you pay depends on the value of the property.Read more about council tax in our glossary page.
Band: D
The Chase, Topsham, Exeter
NEAREST STATIONS
Distances are straight line measurements from the centre of the postcode- Topsham Station0.7 miles
- Newcourt0.8 miles
- Digby & Sowton Station1.6 miles
About the agent
Butt Estates was founded by Director Nathan Butt in 2022 and is apart of the Pegg Estates Group . With a decade of experience, Nathan started at the bottom, progressing through each rank to senior branch manager; after working for two corporate estate agents. He has successfully guided individuals, like yourself, through the selling process & can quite literally complete every stage, from viewings, through to guidance on conveyancing.
Butt Estates pledge to any individual looking to se
Notes
Staying secure when looking for property
Ensure you're up to date with our latest advice on how to avoid fraud or scams when looking for property online.
Visit our security centre to find out moreDisclaimer - Property reference RS2363. The information displayed about this property comprises a property advertisement. Rightmove.co.uk makes no warranty as to the accuracy or completeness of the advertisement or any linked or associated information, and Rightmove has no control over the content. This property advertisement does not constitute property particulars. The information is provided and maintained by Butt Estates, Exeter. Please contact the selling agent or developer directly to obtain any information which may be available under the terms of The Energy Performance of Buildings (Certificates and Inspections) (England and Wales) Regulations 2007 or the Home Report if in relation to a residential property in Scotland.
*This is the average speed from the provider with the fastest broadband package available at this postcode. The average speed displayed is based on the download speeds of at least 50% of customers at peak time (8pm to 10pm). Fibre/cable services at the postcode are subject to availability and may differ between properties within a postcode. Speeds can be affected by a range of technical and environmental factors. The speed at the property may be lower than that listed above. You can check the estimated speed and confirm availability to a property prior to purchasing on the broadband provider's website. Providers may increase charges. The information is provided and maintained by Decision Technologies Limited.
**This is indicative only and based on a 2-person household with multiple devices and simultaneous usage. Broadband performance is affected by multiple factors including number of occupants and devices, simultaneous usage, router range etc. For more information speak to your broadband provider.
Map data ©OpenStreetMap contributors.





