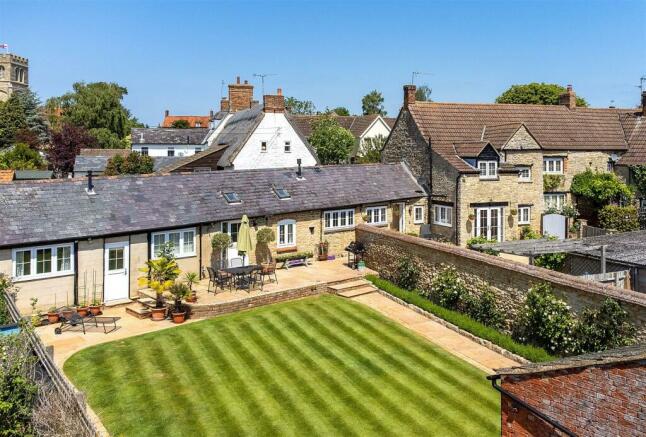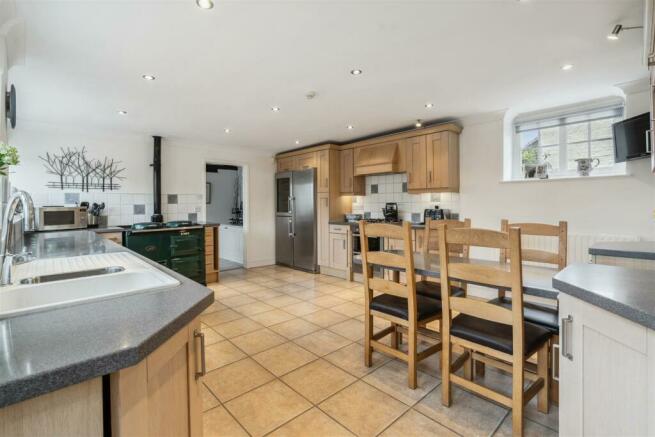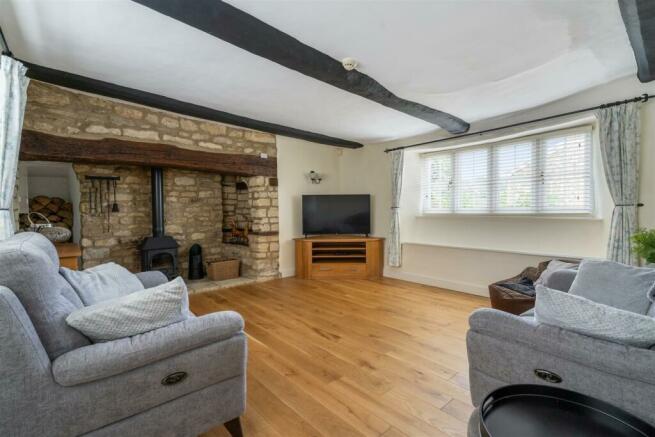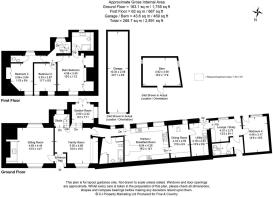Church Road, Sherington

- PROPERTY TYPE
House
- BEDROOMS
4
- BATHROOMS
3
- SIZE
2,900 sq ft
269 sq m
- TENUREDescribes how you own a property. There are different types of tenure - freehold, leasehold, and commonhold.Read more about tenure in our glossary page.
Freehold
Description
It retains many original features including a stone inglenook fireplace and many exposed beams crafted from ancient ships timbers. The property is Grade II listed being of historical interest however the accommodation has been extended and has also incorporated accommodation within the adjacent former stables.
Approaching 3000 sq ft of accommodation comprises: Entrance hall, Lounge/sitting room, Snug/family room, Garden/reception room, Kitchen/diner/ Dining room/study, ground floor bathroom, Utility room. The accommodation continues into an area which could be used as an annexe consisting of a lounge/study/office, a double bedroom, one of four in the property and a bathroom. This area has its own central heating boiler and self contained access.
On the first floor there are three further bedrooms and an en suite facility. An enclosed staircase offers access to the roof space which could possibly provide further accommodation as has been undertaken in the neighbouring homes.
Situated 5 mins from the M1 Junction 14 and with Bedford Station and Milton Keynes also within easy reach, with trains to London Euston in under 35 mins.
Property Walk Through - Griggs Farmhouse is a splendid home providing both internal and external space that is both private and peaceful. The current owners have undertaken extensive renovations both inside and out to meet the requirements of modern living. When doing so their emphasis was on maintaining the integrity and character of the original buildings. This they have achieved. The Farmhouse exhibits solid oak wooden floors, bespoke "Heritage double glazed windows, contemporary bathrooms and a modern farmhouse kitchen with an "Aga" cooker at its heart. The accommodation is very flexible and caters for the needs of the modern or extended family, capable of incorporating an independent annexe suitable as a guest suite, home office or business facility.
The south facing garden is divided into a courtyard, and the original walled farmyard and stables now have a central lawn area with a terrace, border planting, footpath and patio areas.
The property is nestled within the heart of this quiet village in the lea of St Laud's Church. Close by is a renowned local hostelry, The White Hart, dating from the 16th century. Alongside are the local village store and a coffee shop.
When entering the property there are doors off to the Sitting room and Family room. The sitting room has a truly majestic inglenook fireplace with an inset wood burning stove mounted over a paved hearth. Windows with window seats are located to two aspects and beams are exposed to the ceiling. Entering the family room a former inglenook with distinctive bressumer beam can be witnessed. This fireplace is now utilised as a useful recess. Again there is a window with seating and offset to the room is a study/office area with a window overlooking the garden. Continue to the garden room with double patio doors opening to the garden and a window supplementing the natural light. An inner hallway leads to a family bathroom and onward to the kitchen. The family bathroom has a three piece suite with a shower over the bath, storage cupboard and airing cupboard. The kitchen is of true farmhouse dimensions and is thoughtfully designed to include a vast array of cupboard units at base and high levels. A matching breakfast bar unit is also provided. Integrated to the kitchen are a dishwasher and gas hob with electric double oven. In addition there is a gas fired "AGA" oven which blends in seamlessly and lends itself to the visual impression of a true farmhouse kitchen. Exit the kitchen and enter the dining room with vaulted ceiling and built in cupboards. A window looks towards the garden. Adjacent is the utility room with a ceramic sink, wall mounted boiler and fitted units. Stable doors open to the garden.
At this point further accommodation can offer an annexe facility for use as required. Currently used as a study with garden access, large bedroom and bathroom. There is a self contained entrance door to the front but several options are available to suit the new owner. An independent gas fired boiler serves this area.
A staircase rises to the first floor where a large master bedroom awaits with superb en suite facilities. In addition there are two additional bedrooms both more than capable of accommodating at minimum a double bed. One of the bedrooms has its own closet en suite housing a WC and wash basin..
External Features - Paved courtyard area with pergola covered terrace, planted border and gate to driveway. Shared gated entrance from the road to a gravel driveway and garage with parking for several vehicles. Planted border.
Enter the gardens with stone walling to one side and a gate opening into a delightful hard landscaped garden with sandstone coloured paving slabs forming a central circular design enveloped in its entirety by similar paving reaching to the borders. The second part of the garden has a central lawn with a flagstone surround. There is a raised terrace, long border for planting and a storage barn with a stable door and adjacent patio area. Second steps lead down to a further patio area.
This garden is extremely private and peaceful with a south facing aspect.
Brochures
Church Road, SheringtonEnergy performance certificate - ask agent
Council TaxA payment made to your local authority in order to pay for local services like schools, libraries, and refuse collection. The amount you pay depends on the value of the property.Read more about council tax in our glossary page.
Band: G
Church Road, Sherington
NEAREST STATIONS
Distances are straight line measurements from the centre of the postcode- Wolverton Station5.4 miles
About the agent
At Fine & Country, we offer a refreshing approach to selling exclusive homes, combining individual flair and attention to detail with the expertise of local estate agents to create a strong international network, with powerful marketing capabilities.
Moving home is one of the most important decisions you will make; your home is both a financial and emotional investment. We understand that it's the little things ' without a price tag ' that make a house a home, and this makes us a valuab
Notes
Staying secure when looking for property
Ensure you're up to date with our latest advice on how to avoid fraud or scams when looking for property online.
Visit our security centre to find out moreDisclaimer - Property reference 32371976. The information displayed about this property comprises a property advertisement. Rightmove.co.uk makes no warranty as to the accuracy or completeness of the advertisement or any linked or associated information, and Rightmove has no control over the content. This property advertisement does not constitute property particulars. The information is provided and maintained by Fine & Country, Milton Keynes. Please contact the selling agent or developer directly to obtain any information which may be available under the terms of The Energy Performance of Buildings (Certificates and Inspections) (England and Wales) Regulations 2007 or the Home Report if in relation to a residential property in Scotland.
*This is the average speed from the provider with the fastest broadband package available at this postcode. The average speed displayed is based on the download speeds of at least 50% of customers at peak time (8pm to 10pm). Fibre/cable services at the postcode are subject to availability and may differ between properties within a postcode. Speeds can be affected by a range of technical and environmental factors. The speed at the property may be lower than that listed above. You can check the estimated speed and confirm availability to a property prior to purchasing on the broadband provider's website. Providers may increase charges. The information is provided and maintained by Decision Technologies Limited.
**This is indicative only and based on a 2-person household with multiple devices and simultaneous usage. Broadband performance is affected by multiple factors including number of occupants and devices, simultaneous usage, router range etc. For more information speak to your broadband provider.
Map data ©OpenStreetMap contributors.




