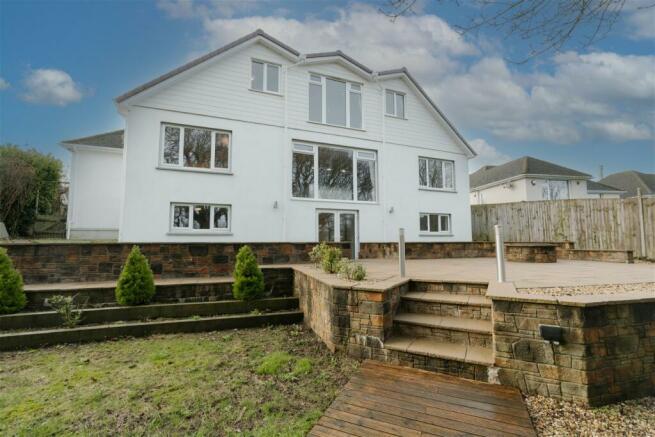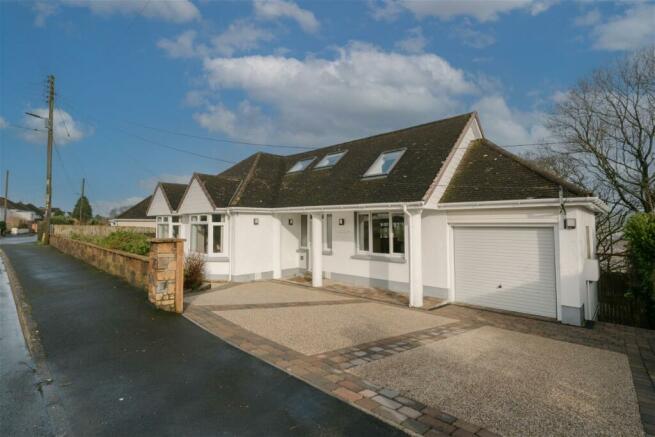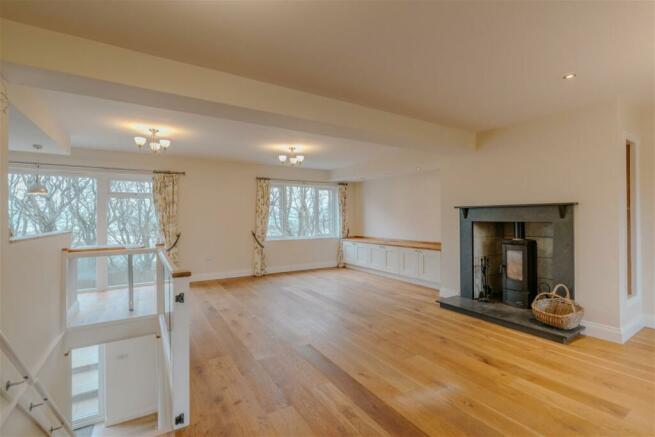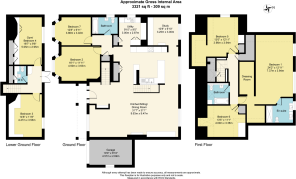Park Avenue, Sticklepath

- PROPERTY TYPE
Detached
- BEDROOMS
6
- BATHROOMS
4
- SIZE
3,321 sq ft
309 sq m
- TENUREDescribes how you own a property. There are different types of tenure - freehold, leasehold, and commonhold.Read more about tenure in our glossary page.
Freehold
Key features
- Lovely Location
- River Views
- Open Plan Living Space
- Wood burner
- Versatile Accommodation
- Large Windows Throughout
- Private Garden
- Plenty of Parking
- Garage
- No Onward Chain
Description
The wonderful 48 Park Avenue is a large, versatile family home in the ever popular area of Sticklepath, Barnstaple. The property is set over three floors with seven bedrooms, home office, utility, garage, parking, garden and a spacious open plan living area. Within 48 Park Avenue there are beautiful far reaching river views and a private westerly facing garden.
The property is being sold with no onward chain and viewings are strictly with the agent only. When calling the office team Quote DL0254 for a viewing
Overview
As soon as you pull up outside 48 Park Avenue you are welcomed onto a spacious driveway with single garage. The pale grey front door leads you into the first floor. There is plenty of space to kick off your shoes and hang up your coats before you head into the wonderful open plan living space. The first floor within 48 Park Avenue will truly blow you away due to the amount of space and light within this nine metre by nine metre living space. The floor holds underfloor heating through the engineered oak flooring which is complimented beautifully by the slate hearth with wonderful log burner. The dual aspect windows flood the room with natural light and your eye will immediately be drawn to the beautiful river views from all the rear windows. The open plan living space is plenty large enough for all of your family furniture and also the largest of family dining table.
The open plan living spaces flows effortlessly into the open kitchen. The kitchen has been fitted with a range of off white units including large cupboards, wine racks and integrated appliances including a four ring hob, dishwasher, instant boil tap, eye level grill with separate oven. There is also a large space for an American fridge/freezer. The kitchen units are complimented beautifully by the solid slate work surface which glides around to a wonderful breakfast bar. Following on from the kitchen there is a wonderful utility room which is fitted with a range of units and also space for a washing machine and separate tumble dryer.
The first floor is so spacious that you also hold an office with river views and built in cabinetry, plenty of storage, two large double bedrooms and a family bathroom complete with full sized bath, mains shower, hand wash basin, heated towel rail and W/C. Having two bedrooms on this floor makes the space extremely versatile.
As the oak staircase with glass balustrade descend to the ground floor you are welcomes by the rear exterior door which welcomes you out onto your garden. On the ground floor there are a further two large bedrooms and a very handy W/C. The ground floor has underfloor heating throughout and the rooms are spacious as well as being full of natural light.
A further staircase rises to the second floor and is found by the front door. The stairway is flooded with natural light through the large velux window. At the top of the staircase there is a large storage cupboard and to the left is a large double bedroom complete with a wonderful dressing area.
As you walk along the spacious light hall you are greeted by a further family bathroom to the right. The bathroom has been fitted with wood effect floor tiling and crisp white wall tiling. The velux window lets in plenty of light throughout the family bathroom. The bathroom itself has been fitted with a full sized bath complete with rainfall shower and glass shower screen. The fitted hand wash basin has a wonderful light up vanity mirror above. The room is compete with W/C and heated towel rail. To the end of the hall is a further spacious double bedroom with built in storage.
The final room within this wonderful family home is the master bedroom. As soon as you enter the room you are welcomed by one large fitted out walk in wardrobe to the left with a smaller fitted out walk in wardrobe to the right. Follow on the room opens up into the most spacious master bedroom. The room is flooded with natural light through the large windows with beautiful views out on to the river and garden. Within the master suite there is also a fantastic en suite. The en suite is fitted with his and hers matching sinks, W/C, heated towel rail and also a beautiful large walk in rainfall shower with attractive teal tiling.
Garden, Garage and Parking
The westerly facing sunny garden is spacious with several different areas which give some wonderful variety. There are two large patio areas which are perfect for dining alfresco and also a lovely lawned area. There is also a very special one of a kind putting green within the garden which is a gem for any keen golf lovers. To the front of the property there is plenty of off street parking as well as a single garage with power and lighting within.
Agents Notes
Freehold
No onward Chain
EPC: C
Council Tax: D
UPVC Double Glazing Windows and Doors
Mains Services: Mains Electric, Water, Gas and Sewage
The property is being old with no onward chain and viewings are strictly with the agent only. When calling the office team Quote DL0254 for a viewing
Energy performance certificate - ask agent
Council TaxA payment made to your local authority in order to pay for local services like schools, libraries, and refuse collection. The amount you pay depends on the value of the property.Read more about council tax in our glossary page.
Band: D
Park Avenue, Sticklepath
NEAREST STATIONS
Distances are straight line measurements from the centre of the postcode- Barnstaple Station0.8 miles
- Chapleton Station4.8 miles
About the agent
eXp UK are the newest estate agency business, powering individual agents around the UK to provide a personal service and experience to help get you moved.
Here are the top 7 things you need to know when moving home:
Get your house valued by 3 different agents before you put it on the market
Don't pick the agent that values it the highest, without evidence of other properties sold in the same area
It's always best to put your house on the market before you find a proper
Notes
Staying secure when looking for property
Ensure you're up to date with our latest advice on how to avoid fraud or scams when looking for property online.
Visit our security centre to find out moreDisclaimer - Property reference S870583. The information displayed about this property comprises a property advertisement. Rightmove.co.uk makes no warranty as to the accuracy or completeness of the advertisement or any linked or associated information, and Rightmove has no control over the content. This property advertisement does not constitute property particulars. The information is provided and maintained by eXp UK, South West. Please contact the selling agent or developer directly to obtain any information which may be available under the terms of The Energy Performance of Buildings (Certificates and Inspections) (England and Wales) Regulations 2007 or the Home Report if in relation to a residential property in Scotland.
*This is the average speed from the provider with the fastest broadband package available at this postcode. The average speed displayed is based on the download speeds of at least 50% of customers at peak time (8pm to 10pm). Fibre/cable services at the postcode are subject to availability and may differ between properties within a postcode. Speeds can be affected by a range of technical and environmental factors. The speed at the property may be lower than that listed above. You can check the estimated speed and confirm availability to a property prior to purchasing on the broadband provider's website. Providers may increase charges. The information is provided and maintained by Decision Technologies Limited.
**This is indicative only and based on a 2-person household with multiple devices and simultaneous usage. Broadband performance is affected by multiple factors including number of occupants and devices, simultaneous usage, router range etc. For more information speak to your broadband provider.
Map data ©OpenStreetMap contributors.




