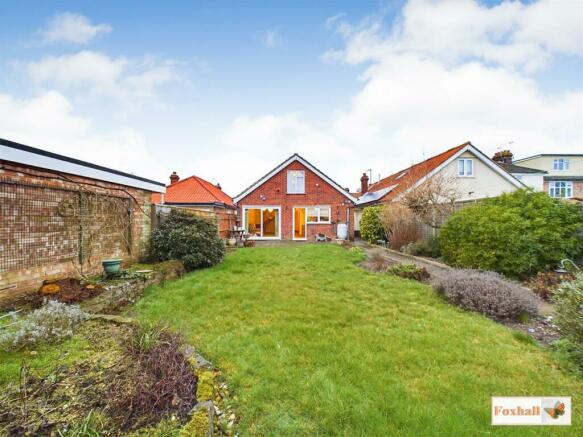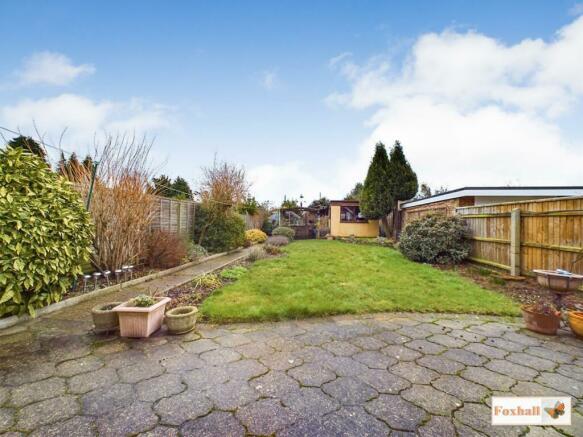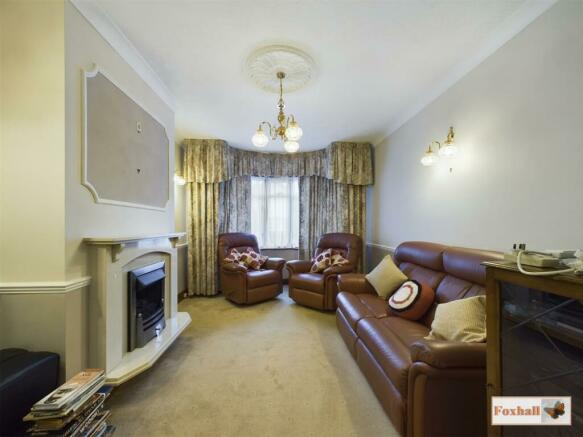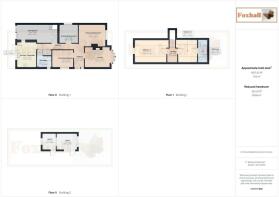
Princethorpe Road, Ipswich

- PROPERTY TYPE
Bungalow
- BEDROOMS
5
- BATHROOMS
2
- SIZE
Ask agent
- TENUREDescribes how you own a property. There are different types of tenure - freehold, leasehold, and commonhold.Read more about tenure in our glossary page.
Freehold
Key features
- LARGE EXTENDED DETACHED CHALET BUNGALOW
- 5 POTENTIAL BEDROOMS OR MULTI-USE ROOMS
- LARGE KITCHEN FACING LARGE EASTERLY REAR GARDEN
- TWO BEDROOMS UPSTAIRS WITH BATHROOM
- DOWNSTAIRS FAMILY SHOWER ROOM
- GOOD OFF ROAD PARKING 2-3 YEARS
- NO ONWARD CHAIN
- WORCESTER BOILER INSTALLED 2022, NEW GAS FIRE FITTED IN LOUNGE 2021, WATERSOFTENER AND FILTER WATER TAP APPROX 3 YEARS
- COPLESTON SCHOOL CATCHMENT AREA
- FREEHOLD - COUNCIL TAX BAND D
Description
***Foxhall Estate Agents*** are delighted to offer for sale this well presented extended and cleverly designed individual detached chalet bungalow with off road parking for 2-3 vehicles situated in a highly sought after road within the Copleston School catchment on the eastern side of Ipswich.
The property also offers double glazed windows, gas heating via radiators and the accommodation comprises two bedrooms to the first floor together with a bathroom. The larger of the bedrooms enjoys a view of the large rear garden and the smaller could be used as a further bedroom / nursery or dressing room. Ground floor shower room, lounge with bay window and large dining room / snug and kitchen. There is a convenient concealled hallway cupboard and all the rooms come off from the main hallway. There are also a further three rooms on the ground floor which could be used as either bedrooms or office / study / dining room or any configuration thereof. The property is also being sold with no onward chain.
There is also an extensive rear garden comprising of a formal lawn area with mature planting, two brick built sheds each with power and lighting and then a further garden which is suitable for planting vegetables, building a summer house, a further former garden or may indeed be suitable for an annex.
This property needs to be viewed to fully appreciate the accommodation on offer. From the front it hides the sheer scale of the property and rear garden and the valuer would encourage prospective buyers to book a viewing without delay.
Front Garden - Hardstanding for two to three vehicles, pathway down the side of the property to the front door and metal gate through to the rear garden.
Entrance Hallway - Part glazed and UPVC door and side window into entrance hall, bespoke laminate flooring, coving, doors to lounge, dining room, study/office, bedroom one, snug/rear lounge, bathroom, there is also a large storage cupboard suitable for storing household items and shoes/coats, etc, this is hidden behind a sliding door in the hallway, two radiators, fuse box and ornate coving.
Lounge - 4.65m x 3.20m (15'3 x 10'6) - Double glazed bay window to front, dado rails, coving, radiator, carpet flooring, ornate ceiling rose, lights and wall lights, marble feature fireplace with marble surround, backing plinth and hearth, stainless steel gas fire fitted in 2021, aerial and telephone points.
Potential Bedroom 3 - 4.24m x 3.51m (13'11 x 11'6) - Wooden and glazed door into dining room, double glazed window to front, carpet flooring, radiator and wall lights.
Potential Bedroom 4 - 3.30m x 2.74m (10'10 x 9'0) - Wooden and glazed door leading into study/office, double glazed window to side, radiator, wall mounted Worcester boiler (regularly serviced, due March 24 and installed in August 2022).
Potential Bedroom 5 - 2.97m x 2.79m (9'9 x 9'2) - Double glazed window to side, radiator, built in wardrobes and carpet flooring.
Dining Room - 6.55m x 2.90m (21'6 x 9'6) - Two radiators, aerial point, large double glazed patio door leading out onto the rear garden (potential to change to bi-fold doors), coving, stairs rising to first floor and under stairs cupboard.
Shower Room - 2.26m x 1.80m (7'5 x 5'11) - Large walk in shower cubicle, pedestal wash hand basin, low flush W.C., heated towel rail, radiator, two walls fully tiled, obscure double glazed window to side, two walls half tiled, extractor fan and tiled flooring.
Kitchen / Breakfast - 4.09m x 2.92m (13'5 x 9'7) - Comprising wall and base units with cupboards and drawers under, worksurfaces over, fitted electric oven, larder cupboard, stainless steel gas hob with extractor hood over, stainless steel one and a half sink bowl drainer unit with mixer tap and drinking fountain, there is also a water softener, space and plumbing for washing machine, double glazed window to rear, obscure UPVC and glazed door leading out onto the rear garden, tiled flooring, aerial point, space for full height fridge / freezer, splash back tiling, archway through to the snug, two strip lights.
First Floor Landing - Wood and glazed doors to bedrooms one and two, Velux window, the landing area is suitable for building bespoke storage units or chest of drawers, could be used as a dressing area, or suitable for a desk.
Bedroom One - 5.51m x 3.73m (18'1 x 12'3) - Double glazed window to overlooking rear garden, carpet flooring and radiator.
Bedroom Two - 3.71m x 3.05m (12'2 x 10'0) - Radiator, two Velux windows, carpet flooring, wood and glazed door into bathroom. Bedroom two could be used as a walk in wardrobe from bedroom one, nursery or an office.
Bathroom - 3.71m x 1.57m (12'2 x 5'2) - Panelled bath, pedestal wash hand basin, low flush W.C. (appears to be a macerator), two cupboards in eaves storage, two extractor fans and radiator.
Rear Garden - 39.3 x 9.482 (128'11" x 31'1") - Fully enclosed easterly facing large rear garden with patio area suitable for alfresco dining, path up the garden, lawn area with flower borders on both sides with mature shrubs, bulbs and planting, leading to a brick and pergola area, raised brick border, further on there is a large green house approx. 8' x 10' and two brick built sheds both with power and lighting. The rear of the garden currently is set aside to lawn and pathway which is ideal for growing vegetables.
Agents Note - Tenure - Freehold
Council Tax Band D
Brochures
Princethorpe Road, IpswichBrochureCouncil TaxA payment made to your local authority in order to pay for local services like schools, libraries, and refuse collection. The amount you pay depends on the value of the property.Read more about council tax in our glossary page.
Band: D
Princethorpe Road, Ipswich
NEAREST STATIONS
Distances are straight line measurements from the centre of the postcode- Derby Road Station0.7 miles
- Ipswich Station2.3 miles
- Westerfield Station2.7 miles
About the agent
Jonathan Waters opened his Ipswich Office at 625 Foxhall Road in 1999, having started the company in 1992. He went on to sell the company lock stock and barrel as a highly successful market leader with an outstanding reputation in 2014 to become a carer for his elderly mother.
A new owner then ran the company for four years but this unfortunately ceased trading in August 2018.
Jonathan has handpicked some of his original highly experienced staff to form Foxhall Estate Agents with
Notes
Staying secure when looking for property
Ensure you're up to date with our latest advice on how to avoid fraud or scams when looking for property online.
Visit our security centre to find out moreDisclaimer - Property reference 32921295. The information displayed about this property comprises a property advertisement. Rightmove.co.uk makes no warranty as to the accuracy or completeness of the advertisement or any linked or associated information, and Rightmove has no control over the content. This property advertisement does not constitute property particulars. The information is provided and maintained by Foxhall Estate Agents, Ipswich. Please contact the selling agent or developer directly to obtain any information which may be available under the terms of The Energy Performance of Buildings (Certificates and Inspections) (England and Wales) Regulations 2007 or the Home Report if in relation to a residential property in Scotland.
*This is the average speed from the provider with the fastest broadband package available at this postcode. The average speed displayed is based on the download speeds of at least 50% of customers at peak time (8pm to 10pm). Fibre/cable services at the postcode are subject to availability and may differ between properties within a postcode. Speeds can be affected by a range of technical and environmental factors. The speed at the property may be lower than that listed above. You can check the estimated speed and confirm availability to a property prior to purchasing on the broadband provider's website. Providers may increase charges. The information is provided and maintained by Decision Technologies Limited.
**This is indicative only and based on a 2-person household with multiple devices and simultaneous usage. Broadband performance is affected by multiple factors including number of occupants and devices, simultaneous usage, router range etc. For more information speak to your broadband provider.
Map data ©OpenStreetMap contributors.





