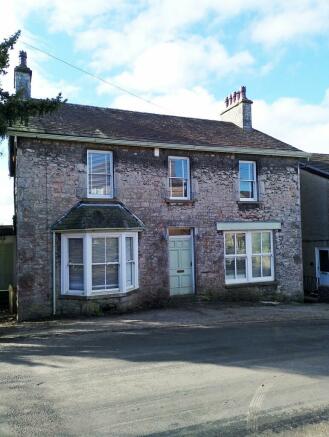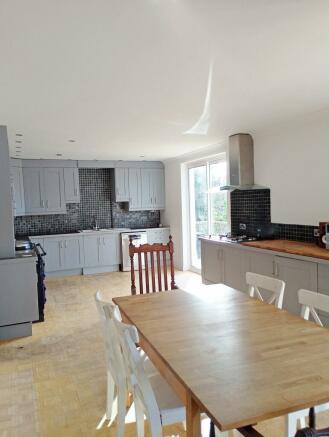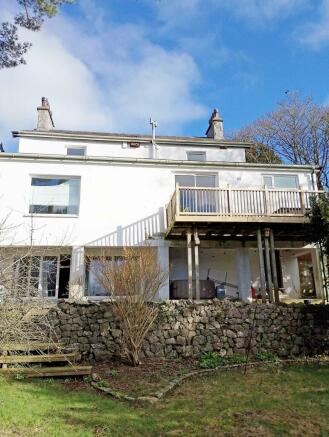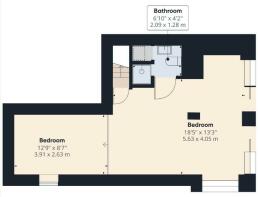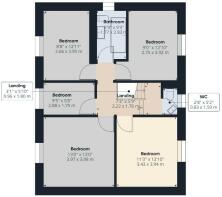
Stankelt Road, Silverdale, Carnforth, LA5
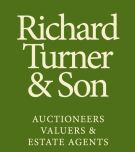
- PROPERTY TYPE
Detached
- BEDROOMS
5
- BATHROOMS
4
- SIZE
Ask agent
- TENUREDescribes how you own a property. There are different types of tenure - freehold, leasehold, and commonhold.Read more about tenure in our glossary page.
Freehold
Key features
- Detached Period Property
- A Wealth of Original Features
- Four Reception Rooms
- Five Bedrooms
- Two Shower Rooms & Separate Bathroom
- Large Basement Room
- Secluded Gardens, Balcony with Sea Views
- Basement Workshop Storage Rooms
- CHAIN FREE
Description
Stunning detached period home with a wealth of original feature located on the exclusive Stankelt Road in Silverdale. This substantial home has four reception rooms, a living/dining kitchen, utility with shower room, five bedrooms to the first floor and superb basement room with shower room and patio doors leading out onto the private mature gardens.
The icing on the cake has to be the balcony leading off from the kitchen with sea views.
Gas central heating, double glazed, mains electric and water.
OFFERED CHAIN FREE
VIEWING RECOMMENDED TO FULLY APPRECIATE THE SPACE AND FANTASTIC LOCATION.
Accommodation Comprising:
Ground Floor:
Entrance Hallway:
Tiled vestibule and wood flooring up to the stairs. Central ceiling light and smoke alarm.
Reception Room 1:
15'5 x 14'7 (4.70m x 4.45m) Feature fireplace with stone back, tiled hearth and wood burning stove. Double glazed window to the front, radiator, central ceiling light and wall light point.
Reception Room 2:
25'8 x 12'9 inc. bay window (7.82m x 3.89m) Double glazed bay window to the front. Coal effect gas fire with wood mantle over, tiled hearth and surround. Central ceiling light, 3 x radiators, ceiling coving and central heating thermostat.
Reception Room 3:
10'6 x 12'8 (3.20m x 3.86m) Floor to ceiling dark wood paneling and wood flooring. Ceiling coving and central ceiling light.
Reception Room 4:
19'2 x 10'8 (5.84m x 3.25m) Open fire with wood mantle over and tiled surround. Built in bookshelves to three walls, built in storage cupboard. Central ceiling light, smoke alarm, wood flooring and stairs leading to the basement room.
Living Dining Kitchen:
30'10 x 12'2 (9.40m x 3.71m) Having a range of Grey wall and base units with contrasting tiled work surfaces. Part tiled walls, one and a half bowl ceramic sink unit with mixer tap. Plumbed for dish washer and built in 4 ring gas hob with deep fryer. Large ‘Blue’ AGA. Ceiling spotlights to the Kitchen area and a central ceiling light to the Living Dining area. 2 x double glazed windows and patio doors leading out onto the decked balcony. Parque flooring, wall mounted central heating thermostat ands dimmer switches.
Side Entrance/Utility/Ground Floor Shower Room:
From the side entrance there is an inner hallway leading to a cloaks area with hanging space for coats and space for outdoor footwear. Plumbed for washing machine, wall mounted gas boiler. Wood panel ceiling with inset spotlights. White three piece bathroom suite comprising: Low flush WC, pedestal wash hand basin and walk-in shower. Double glazed window to the rear, tiled floor and part tiled walls.
First Floor:
Landing:
Split-level landing, loft access, central ceiling light and radiator.
WC:
Double glazed window to the side, low flush WC, wash hand basin, wood laminate flooring and wall mounted light.
Rear Bedroom 1:
13'1 x 11'4 (3.99m x 3.45m) Double glazed window to the rear, radiator, wood laminate flooring and a feature cast iron fire surround. Central ceiling light.
Front Bedroom 1:
13' x 11'1 (3.96m x 3.38m) Double glazed window to the front, fitted wardrobes, radiator, wood laminate flooring and central ceiling light.
Middle Front Bedroom:
9'6 x 5'9 (2.90m x 1.75m) Double glazed window to the front, wood laminate flooring, radiator and central ceiling light.
Front Bedroom 2:
13'1 x 8'7 (3.99m x 2.62m) Double glazed window to the front, feature cast iron fire surround, radiator, central ceiling light and wood laminate flooring.
Bathroom:
9'5 x 5'9 (2.87m x 1.75m) White three piece suite comprising: Bath with central taps, high flush WC and pedestal wash hand basin. Part tiled walls and tiled floor. Double glazed window to the side, ceiling spotlights and a chrome towel rail/radiator.
Rear Bedroom 2:
13'1 x 9'1 (3.99m x 2.77m) Double glazed window to the rear, wood laminate flooring, radiator and central ceiling light.
Basement Room:
32' x 12'3 (9.75m x 3.73m) A large space that can be utilized in so many different configurations depending on the purchasers needs. The room is divided in the middle by a ‘step up’ providing a natural separation if needed.
Double glazed window to the side and double glazed patio windows to the rear. Wood laminate floor to half the room and carpet to the other side. Ceiling spotlights. Door through to shower room and wardrobe handing space. Walk-in shower, low flush WC and pedestal wash hand basin. Part tiled walls and ceiling spotlights.
Outside:
Front:
Off road parking.
Side:
Timber shed and storage areas.
Rear:
Mainly laid to lawn with a large selection of mature trees and shrubs.
Paved circular patio area providing a superb private space to sit and entertain.
From the basement level are steps and a decked area extending across the rear of the house.
Directly below the decked balcony is a private under cover space that is currently used for a hot tub.
Basement Storage Room:
The property also benefits from several basement rooms, currently used for a workshop and storage space.
Services:
Mains water, electricity and gas connected.
Agents:
Richard Turner & Son, Royal Oak Chambers, Main Street, High Bentham, Nr Lancaster, LA2 7HF.
Tel: . Through whom all offers and negotiations should be conducted.
N.B. Any electric or other appliances included have not been tested, neither have drains, heating, plumbing or electrical installations and all persons are recommended to carry out their own investigations before contract. All measurements quoted are approximate.
Please Note: In order for selling agents to comply with HM Revenue and Customs (HMRC) Anti-Money Laundering regulations we are now obliged to ask all purchasers to complete an Identification Verification Questionnaire form which will include provision of prescribed information (identity documentation etc.) and a search via Experian to verify information provided however please note the Experian search will NOT involve a credit search.
Brochures
Brochure 1Council TaxA payment made to your local authority in order to pay for local services like schools, libraries, and refuse collection. The amount you pay depends on the value of the property.Read more about council tax in our glossary page.
Band: F
Stankelt Road, Silverdale, Carnforth, LA5
NEAREST STATIONS
Distances are straight line measurements from the centre of the postcode- Silverdale Station0.9 miles
- Arnside Station2.4 miles
- Carnforth Station3.4 miles
About the agent
Richard Turner & Son, Bentham (Nr Lancaster),
Royal Oak Chambers, Main Street, Bentham (Nr Lancaster), LA2 7HF

A five generation independent family business established in 1803 offering unrivalled LOCAL KNOWLEDGE and expertise. Renowned specialist agents for special and unusual properties. Website: www.rturner.co.uk Country Property Specialist Property Rental Agents Equestrian Properties Farms and Land for Sale and to Rent
Founded over 200 years ago, Richard Turner & Son is a fifth-generation independent family business with exceptional local knowledge and expertise of rural and residential esta
Industry affiliations



Notes
Staying secure when looking for property
Ensure you're up to date with our latest advice on how to avoid fraud or scams when looking for property online.
Visit our security centre to find out moreDisclaimer - Property reference 27331154. The information displayed about this property comprises a property advertisement. Rightmove.co.uk makes no warranty as to the accuracy or completeness of the advertisement or any linked or associated information, and Rightmove has no control over the content. This property advertisement does not constitute property particulars. The information is provided and maintained by Richard Turner & Son, Bentham (Nr Lancaster),. Please contact the selling agent or developer directly to obtain any information which may be available under the terms of The Energy Performance of Buildings (Certificates and Inspections) (England and Wales) Regulations 2007 or the Home Report if in relation to a residential property in Scotland.
*This is the average speed from the provider with the fastest broadband package available at this postcode. The average speed displayed is based on the download speeds of at least 50% of customers at peak time (8pm to 10pm). Fibre/cable services at the postcode are subject to availability and may differ between properties within a postcode. Speeds can be affected by a range of technical and environmental factors. The speed at the property may be lower than that listed above. You can check the estimated speed and confirm availability to a property prior to purchasing on the broadband provider's website. Providers may increase charges. The information is provided and maintained by Decision Technologies Limited.
**This is indicative only and based on a 2-person household with multiple devices and simultaneous usage. Broadband performance is affected by multiple factors including number of occupants and devices, simultaneous usage, router range etc. For more information speak to your broadband provider.
Map data ©OpenStreetMap contributors.
